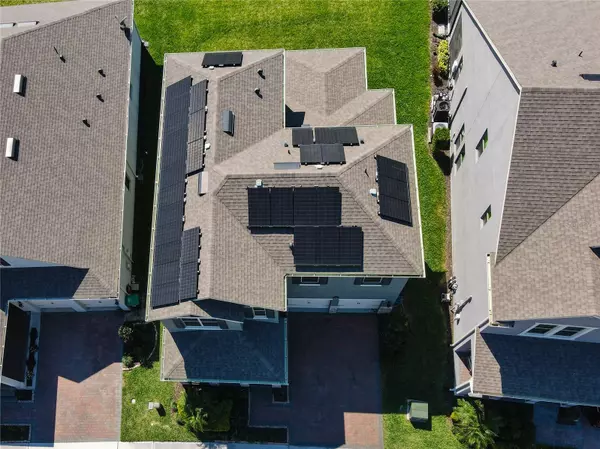$745,000
$750,000
0.7%For more information regarding the value of a property, please contact us for a free consultation.
10194 ATWATER BAY DR Winter Garden, FL 34787
4 Beds
3 Baths
2,542 SqFt
Key Details
Sold Price $745,000
Property Type Single Family Home
Sub Type Single Family Residence
Listing Status Sold
Purchase Type For Sale
Square Footage 2,542 sqft
Price per Sqft $293
Subdivision Waterleigh Ph 1C
MLS Listing ID O6119613
Sold Date 10/04/23
Bedrooms 4
Full Baths 3
HOA Fees $220/mo
HOA Y/N Yes
Originating Board Stellar MLS
Year Built 2019
Annual Tax Amount $4,421
Lot Size 6,098 Sqft
Acres 0.14
Property Description
FULLY PAID SOLAR PANEL INCLUDED ON THE LISTING PRICE! Located at the most famous and desirable community in Winter Garden, The Inwood Model has everything you need in a home. This 2 story home features 4 bedrooms, 3 bathrooms with an open floor plan. The kitchen has an oversized granite island and counter. Sellers invested on improvements such as, completely upgrade in the garage, upgraded flooring throughout the entire house, completely renovate and upgraded master bathroom, fully sealed pavers, 100% gutters installed. The Master Bedroom is upstairs along with two guest bedrooms, a loft area and laundry room with lots of extra space for storage. The 4th bedroom is located downstairs with a full-size bath! Enjoy the privacy and pond views from the rear covered lanai. Located in Winter Garden, Waterleigh offers 2 beautiful clubhouses with 2 resort style pools, miniature putting range, 2 fitness centers, water-view walking trails and tennis.
Location
State FL
County Orange
Community Waterleigh Ph 1C
Zoning RES
Rooms
Other Rooms Family Room, Inside Utility, Loft
Interior
Interior Features Kitchen/Family Room Combo, Open Floorplan, Solid Surface Counters, Solid Wood Cabinets, Split Bedroom, Stone Counters, Thermostat, Tray Ceiling(s), Walk-In Closet(s)
Heating Central, Electric
Cooling Central Air
Flooring Epoxy, Vinyl
Furnishings Unfurnished
Fireplace false
Appliance Built-In Oven, Cooktop, Dishwasher, Disposal, Dryer, Electric Water Heater, Microwave, Range Hood, Washer
Laundry Inside, Laundry Room
Exterior
Exterior Feature Irrigation System, Sidewalk, Sliding Doors, Sprinkler Metered
Garage Driveway, Garage Door Opener
Garage Spaces 2.0
Community Features Association Recreation - Owned, Deed Restrictions, Fitness Center, Irrigation-Reclaimed Water, Park, Playground, Pool, Sidewalks, Tennis Courts, Waterfront
Utilities Available Cable Available, Electricity Available, Electricity Connected, Fiber Optics, Public, Sewer Connected, Sprinkler Meter, Sprinkler Recycled, Street Lights, Underground Utilities
Amenities Available Clubhouse, Fence Restrictions, Fitness Center, Park, Playground, Pool, Recreation Facilities, Tennis Court(s)
Waterfront false
Roof Type Shingle
Parking Type Driveway, Garage Door Opener
Attached Garage true
Garage true
Private Pool No
Building
Lot Description Sidewalk, Paved
Entry Level Two
Foundation Slab
Lot Size Range 0 to less than 1/4
Sewer Public Sewer
Water Public
Architectural Style Contemporary
Structure Type Block, Stucco
New Construction false
Schools
Elementary Schools Keene Crossing Elementary
Middle Schools Bridgewater Middle
High Schools Windermere High School
Others
Pets Allowed Yes
HOA Fee Include Pool, Maintenance Grounds, Pool, Recreational Facilities
Senior Community No
Ownership Fee Simple
Monthly Total Fees $220
Acceptable Financing Cash, Conventional, FHA, VA Loan
Membership Fee Required Required
Listing Terms Cash, Conventional, FHA, VA Loan
Num of Pet 3
Special Listing Condition None
Read Less
Want to know what your home might be worth? Contact us for a FREE valuation!

Our team is ready to help you sell your home for the highest possible price ASAP

© 2024 My Florida Regional MLS DBA Stellar MLS. All Rights Reserved.
Bought with DE PAULA REALTY USA INC.

GET MORE INFORMATION





