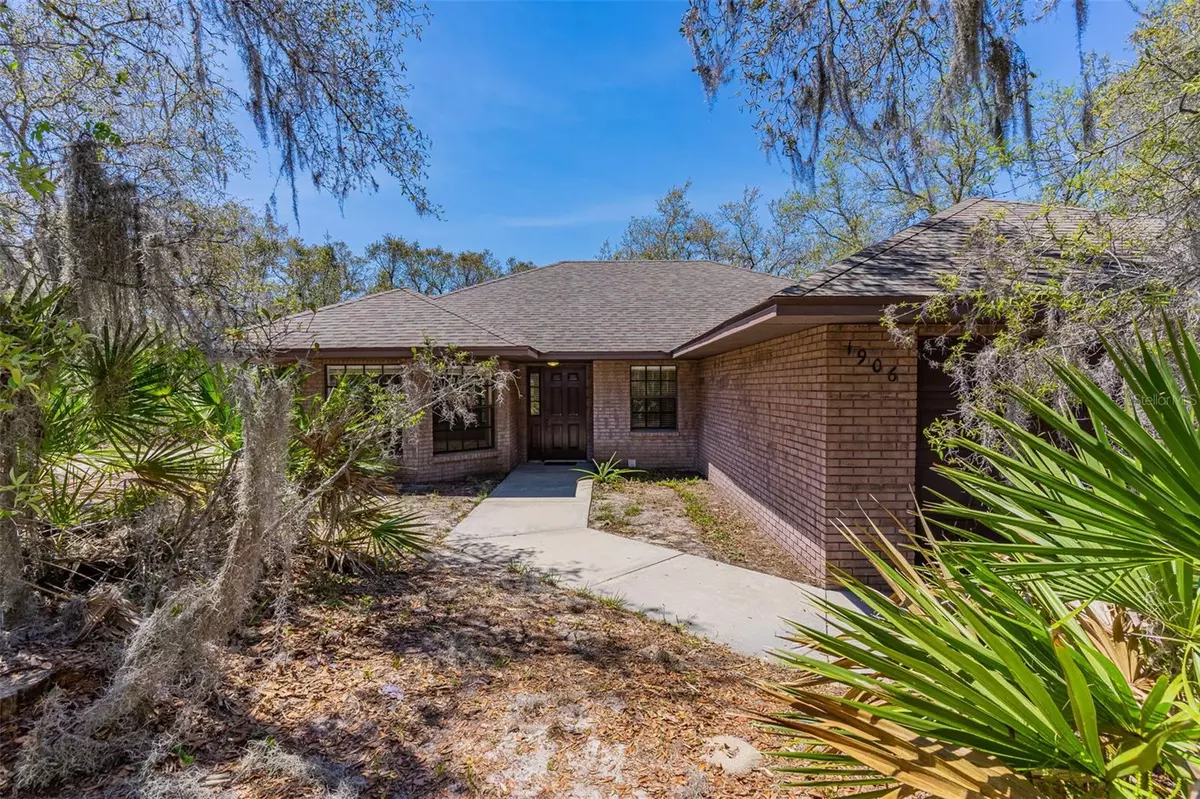$285,000
$289,900
1.7%For more information regarding the value of a property, please contact us for a free consultation.
1906 HURON TER Kissimmee, FL 34759
3 Beds
2 Baths
1,522 SqFt
Key Details
Sold Price $285,000
Property Type Single Family Home
Sub Type Single Family Residence
Listing Status Sold
Purchase Type For Sale
Square Footage 1,522 sqft
Price per Sqft $187
Subdivision Poinciana Nbrhd 05 Village 07
MLS Listing ID S5084746
Sold Date 10/11/23
Bedrooms 3
Full Baths 2
Construction Status Appraisal,Financing,Inspections
HOA Fees $83/mo
HOA Y/N Yes
Originating Board Stellar MLS
Year Built 1997
Annual Tax Amount $625
Lot Size 0.400 Acres
Acres 0.4
Property Description
NEW PRICE plus NEW IMPROVEMENTS! (NEW Pictures coming soon) Sept. 2023, New Water Heater, NEW garbage disposal, NEW Epoxy garage floor and Epoxy back patio. Trimmed up the trees and we're ready for NEW OWNER. Solid home located on a quiet cul-de-sac, this lovely brick home sits above its neighbors, offering privacy and tranquility. With a large .4-acre lot and a 90-foot driveway, there's plenty of space. The roof was replaced in 2017, and the house has a vent system for added comfort. Throughout the home, you'll find Hunter Douglas blinds. Relax on the screened porch and enjoy the beautiful surroundings.
Inside, the living room is bright and welcoming, thanks to its large windows. The living and dining areas are combined, creating a spacious and open space for entertaining or spending time with loved ones.
The master bedroom is a cozy retreat with French doors, a private bathroom with a shower, and a walk-in closet. The second and third bedrooms are conveniently located near the hall bathroom. The third bedroom has French doors that open to the dinette area, providing flexibility for your family's needs.
The kitchen features beautiful wood cabinets and includes all appliances. The laundry room comes with a washer and dryer. There's also a two-car garage with an electric door opener.
The community offers many amenities, including parks, a playground, a pool, a fitness center, basketball courts, baseball fields, and an aquatic center. The monthly HOA fee is only $83 and covers basic cable and internet.
Come and experience the peace and beauty of this home for yourself. Schedule a showing today!
Location
State FL
County Polk
Community Poinciana Nbrhd 05 Village 07
Zoning PUD
Rooms
Other Rooms Inside Utility
Interior
Interior Features Ceiling Fans(s), Living Room/Dining Room Combo, Solid Wood Cabinets, Walk-In Closet(s)
Heating Central
Cooling Central Air
Flooring Carpet, Tile
Fireplace false
Appliance Dishwasher, Disposal, Dryer, Range, Range Hood, Refrigerator, Washer
Laundry Inside
Exterior
Exterior Feature Sliding Doors
Garage Spaces 2.0
Community Features Deed Restrictions, Park, Playground
Utilities Available Cable Connected, Sewer Connected, Water Connected
Amenities Available Basketball Court, Fitness Center, Park, Playground, Pool, Recreation Facilities, Tennis Court(s), Trail(s)
View Trees/Woods
Roof Type Shingle
Porch Covered, Rear Porch, Screened
Attached Garage true
Garage true
Private Pool No
Building
Lot Description Cul-De-Sac, In County, Landscaped, Oversized Lot, Paved
Story 1
Entry Level One
Foundation Slab
Lot Size Range 1/4 to less than 1/2
Sewer Public Sewer
Water Public
Structure Type Brick
New Construction false
Construction Status Appraisal,Financing,Inspections
Others
Pets Allowed Yes
HOA Fee Include Cable TV, Internet
Senior Community No
Ownership Fee Simple
Monthly Total Fees $83
Acceptable Financing Cash, Conventional, FHA, VA Loan
Membership Fee Required Required
Listing Terms Cash, Conventional, FHA, VA Loan
Special Listing Condition None
Read Less
Want to know what your home might be worth? Contact us for a FREE valuation!

Our team is ready to help you sell your home for the highest possible price ASAP

© 2024 My Florida Regional MLS DBA Stellar MLS. All Rights Reserved.
Bought with REAL ESTATE FIRM OF ORLANDO

GET MORE INFORMATION





