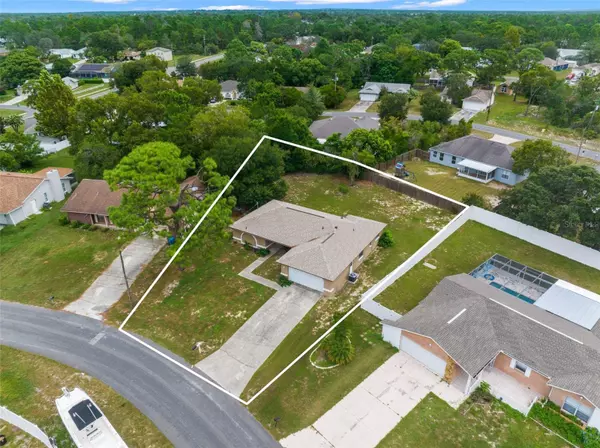$300,000
$300,000
For more information regarding the value of a property, please contact us for a free consultation.
11383 SALTERS ST Spring Hill, FL 34609
3 Beds
2 Baths
1,402 SqFt
Key Details
Sold Price $300,000
Property Type Single Family Home
Sub Type Single Family Residence
Listing Status Sold
Purchase Type For Sale
Square Footage 1,402 sqft
Price per Sqft $213
Subdivision Spring Hill Unit 16
MLS Listing ID W7857714
Sold Date 10/23/23
Bedrooms 3
Full Baths 2
HOA Y/N No
Originating Board Stellar MLS
Year Built 1987
Annual Tax Amount $2,909
Lot Size 0.300 Acres
Acres 0.3
Property Description
One or more photo(s) has been virtually staged. Welcome home to this upgraded 3 bedroom, 2 bathroom, 1,402 square foot beauty on 0.3 acres built in 1987! This home is conveniently located just under 5 minutes from grocery stores, gas stations, schools, and more! Just 10 minutes from Weeki Wachee Springs State Park, 10 minutes from State Road 50, and just over 20 minutes from downtown Brooksville, you will be close to MERMAIDS, adventure, eateries, and the historic district! Upgrades and Maintenance: NEW countertops in kitchen and bathrooms, NEW quiet slow-close cabinets/drawers, NEW stainless steel dishwasher, NEW oven/stove, fresh interior and exterior PAINT, 2022 ROOF, 2021 HVAC, 2021 DRAIN FIELD, and landscaping. Additional amenities: TILE throughout entire home, INDOOR LAUNDRY room, screened-in back PATIO, partial FENCING between shared fence and wire fencing! This home is just waiting for your personal touches. Come on by for a tour! NOTE: One or more photos have been virtually staged.
Location
State FL
County Hernando
Community Spring Hill Unit 16
Zoning RESI
Interior
Interior Features Eat-in Kitchen, Master Bedroom Main Floor, Open Floorplan, Solid Surface Counters, Stone Counters, Thermostat, Walk-In Closet(s)
Heating Central
Cooling Central Air
Flooring Tile
Furnishings Unfurnished
Fireplace false
Appliance Built-In Oven, Cooktop, Dishwasher, Electric Water Heater, Range Hood, Refrigerator
Laundry Laundry Room
Exterior
Exterior Feature Lighting, Private Mailbox, Rain Gutters, Sliding Doors
Garage Spaces 2.0
Fence Vinyl, Wire, Wood
Utilities Available BB/HS Internet Available, Cable Available, Electricity Connected, Phone Available, Public, Water Connected
Waterfront false
Roof Type Shingle
Attached Garage true
Garage true
Private Pool No
Building
Story 1
Entry Level One
Foundation Other, Slab
Lot Size Range 1/4 to less than 1/2
Sewer Septic Tank
Water Public
Structure Type Block, Stucco
New Construction false
Schools
Elementary Schools Explorer K-8
Middle Schools Powell Middle
High Schools Frank W Springstead
Others
Senior Community No
Ownership Fee Simple
Acceptable Financing Cash, Conventional, FHA, VA Loan
Listing Terms Cash, Conventional, FHA, VA Loan
Special Listing Condition None
Read Less
Want to know what your home might be worth? Contact us for a FREE valuation!

Our team is ready to help you sell your home for the highest possible price ASAP

© 2024 My Florida Regional MLS DBA Stellar MLS. All Rights Reserved.
Bought with SANDPEAK REALTY

GET MORE INFORMATION





