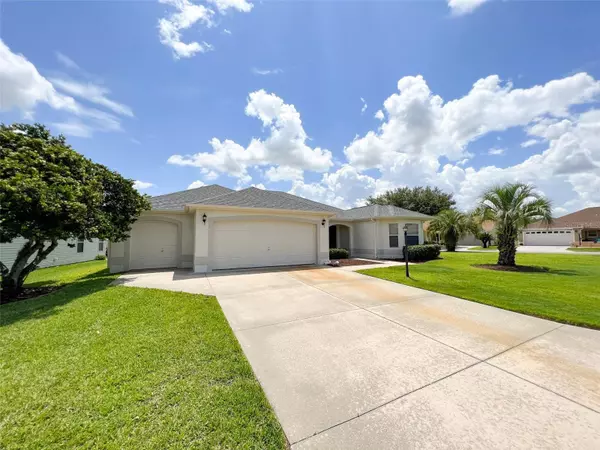$407,000
$417,000
2.4%For more information regarding the value of a property, please contact us for a free consultation.
2128 BARBOSA CT The Villages, FL 32159
3 Beds
2 Baths
1,950 SqFt
Key Details
Sold Price $407,000
Property Type Single Family Home
Sub Type Single Family Residence
Listing Status Sold
Purchase Type For Sale
Square Footage 1,950 sqft
Price per Sqft $208
Subdivision The Village Of Sumter
MLS Listing ID G5069770
Sold Date 11/02/23
Bedrooms 3
Full Baths 2
Construction Status Inspections,Other Contract Contingencies
HOA Y/N No
Originating Board Stellar MLS
Year Built 1998
Annual Tax Amount $3,879
Lot Size 8,712 Sqft
Acres 0.2
Property Description
Welcome to your DREAM RETIREMENT HOME in the quiet neighborhood of Santo Domingo, located in the highly sought-after retirement community of The Villages in sunny Central Florida. This custom-built, OVERSIZED CORNER LOT property offers the perfect blend of luxury, convenience, and resort-style living. BOND PAID!
As you step inside, you'll immediately notice the FRESH NEW INTERIOR and EXTERIOR PAINT that enhances the home's modern appeal. The BRAND NEW 30-YEAR ARCHITECTURAL SHINGLE ROOF provides peace of mind for years. The beautifully landscaped yard, with FRESHLY MULCHED beds, creates an inviting atmosphere as you approach the home.
Step out onto the SCREENED REAR PORCH, sip your morning coffee, and enjoy the tranquility of your surroundings. The durable BLOCK and STUCCO construction ensures the home's longevity, while the IRRIGATION SYSTEM and RAIN GUTTERS make maintaining the property a breeze.
The spacious LIVING AREA is filled with NATURAL LIGHT, creating a warm and welcoming ambiance. With 1,950 square feet under heat and air and a total of 2,860 square feet, this home offers ample space for comfortable living and entertaining. The OVERSIZED TWO-CAR GARAGE and a GOLF CART GARAGE provide plenty of room for vehicles and storage.
Built in 1998, this meticulously maintained home is perfect for retirees looking to embrace the Florida lifestyle. The THREE BEDROOMS and TWO FULL BATHROOMS are ideal for accommodating guests or creating a home office space. The INSIDE LAUNDRY ROOM boasts NEW PREMIUM CABINETRY, QUARTZ COUNTERTOPS, and even a BUILT-IN IRONING BOARD, providing convenience and functionality.
The CHEF'S KITCHEN is sure to delight, featuring NEW QUARTZ COUNTERTOPS, CABINETS, and NEW STAINLESS STEEL APPLIANCES. Throughout the home, you'll find NEW CEILING FANS, LIGHT FIXTURES, PLUMBING FIXTURES, and WATERPROOF LUXURY VINYL PLANK FLOORING, with CARPETED BEDROOMS for added comfort.
The MASTER SUITE is a true retreat, offering RECESSED LIGHTING, a NEW DOUBLE VANITY with QUARTZ COUNTERTOPS, and a spacious WALK-IN CLOSET. The master bathroom features a GARDEN TUB and a SEPARATE SHOWER, providing a spa-like experience.
This MOVE-IN READY home is perfect for retirees seeking an active and vibrant lifestyle in The Villages. BOND PAID! Located in the VILLAGE OF SANTO DOMINGO, you'll enjoy the UNMATCHED Villages lifestyle, complete with world-class amenities, including GOLF COURSES, COMMUNITY POOLS, TENNIS COURTS, and much more.
With its PRIME LOCATION and LUXURIOUS FEATURES, this home caters to retirees looking to make the most of their retirement years in beautiful Florida. Just minutes away by GOLF CART, you'll find the lively town squares of SPANISH SPRINGS and LAKE SUMTER LANDING, offering an array of dining, shopping, and entertainment options.
Don't miss this chance to live your RETIREMENT DREAM in one of the most impressive 55+ retirement communities in America. SCHEDULE YOUR PRIVATE TOUR today and discover the UNMATCHED LIFESTYLE that awaits you in The Villages.
Location
State FL
County Sumter
Community The Village Of Sumter
Zoning RPUD
Rooms
Other Rooms Attic, Florida Room, Great Room, Inside Utility
Interior
Interior Features Ceiling Fans(s), Eat-in Kitchen, High Ceilings, Master Bedroom Main Floor, Split Bedroom, Stone Counters, Thermostat, Walk-In Closet(s)
Heating Central, Electric
Cooling Central Air
Flooring Carpet, Vinyl
Furnishings Unfurnished
Fireplace false
Appliance Dishwasher, Electric Water Heater, Ice Maker, Microwave, Range, Refrigerator
Laundry Laundry Room
Exterior
Exterior Feature Irrigation System, Lighting, Rain Gutters, Sliding Doors
Garage Covered, Deeded, Driveway, Garage Door Opener, Golf Cart Garage, Golf Cart Parking, Ground Level, Guest, Off Street, Oversized, Parking Pad
Garage Spaces 3.0
Community Features Clubhouse, Deed Restrictions, Gated, Golf Carts OK, Golf, Lake, No Truck/RV/Motorcycle Parking, Park, Pool, Racquetball, Restaurant, Tennis Courts
Utilities Available BB/HS Internet Available, Cable Available, Electricity Connected, Phone Available, Public, Sewer Connected, Underground Utilities, Water Connected
Amenities Available Clubhouse, Fence Restrictions, Gated, Golf Course, Park, Pickleball Court(s), Pool, Racquetball, Recreation Facilities, Security, Shuffleboard Court, Spa/Hot Tub, Tennis Court(s), Trail(s), Vehicle Restrictions
Waterfront false
Roof Type Shingle
Parking Type Covered, Deeded, Driveway, Garage Door Opener, Golf Cart Garage, Golf Cart Parking, Ground Level, Guest, Off Street, Oversized, Parking Pad
Attached Garage true
Garage true
Private Pool No
Building
Lot Description Cleared, Corner Lot, In County, Landscaped, Level, Near Golf Course, Oversized Lot, Paved, Private, Unincorporated
Entry Level One
Foundation Slab
Lot Size Range 0 to less than 1/4
Sewer Public Sewer
Water Public
Architectural Style Contemporary, Florida
Structure Type Block, Stucco
New Construction false
Construction Status Inspections,Other Contract Contingencies
Others
Pets Allowed Number Limit, Yes
HOA Fee Include Pool, Maintenance Grounds, Recreational Facilities, Security
Senior Community Yes
Ownership Fee Simple
Monthly Total Fees $189
Acceptable Financing Cash, Conventional, FHA, VA Loan
Listing Terms Cash, Conventional, FHA, VA Loan
Num of Pet 2
Special Listing Condition None
Read Less
Want to know what your home might be worth? Contact us for a FREE valuation!

Our team is ready to help you sell your home for the highest possible price ASAP

© 2024 My Florida Regional MLS DBA Stellar MLS. All Rights Reserved.
Bought with KELLER WILLIAMS CORNERSTONE RE

GET MORE INFORMATION





