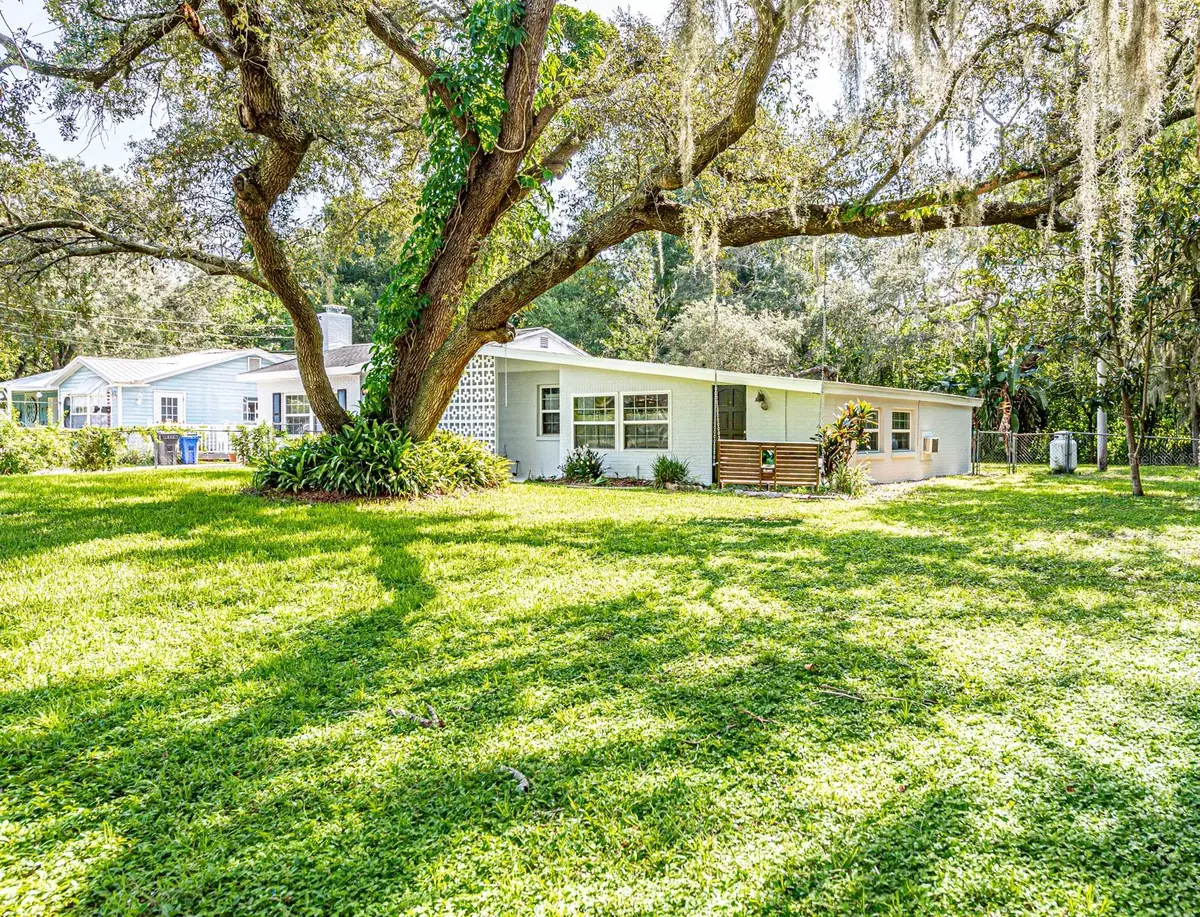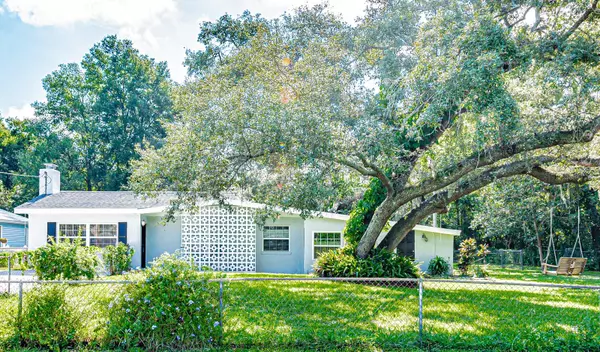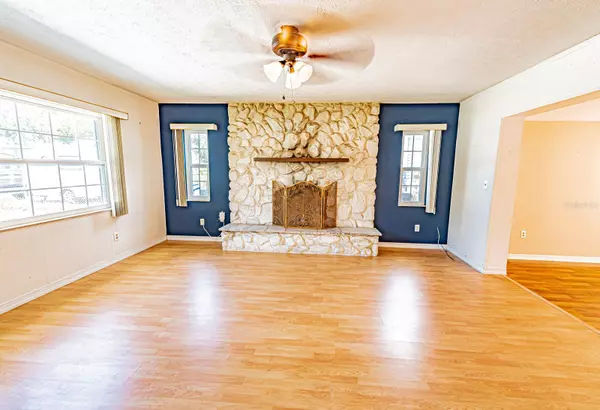$335,000
$335,000
For more information regarding the value of a property, please contact us for a free consultation.
12701 N OLA AVE Tampa, FL 33612
3 Beds
2 Baths
1,864 SqFt
Key Details
Sold Price $335,000
Property Type Single Family Home
Sub Type Single Family Residence
Listing Status Sold
Purchase Type For Sale
Square Footage 1,864 sqft
Price per Sqft $179
Subdivision North Tampa Heights
MLS Listing ID T3462445
Sold Date 11/14/23
Bedrooms 3
Full Baths 2
Construction Status Appraisal
HOA Y/N No
Originating Board Stellar MLS
Year Built 1961
Annual Tax Amount $1,217
Lot Size 0.280 Acres
Acres 0.28
Property Description
***Back on the market** (Update 10/6. Serious inquiries only. Sellers are highly motivated and seeking quick closing options.Please contact me in reguards to seller specific instructions. Please remind clients this home is being sold AS IS and price is reflected for home to need some repairs.) Come see this cozy, quaint end lot property. This home, located on a dead end street, is the last home on the street. Sitting on just under 1/3 acre-It is enclosed with surrounding chain link fence with the gated entrance to drive from the front street to the back of the property. The large front yard is shaded by an oversized oak tree dangling a bench swing. Beyond the back of the property is peaceful woodlands. The original owners have extended the Living room with an adjoining bonus room that can be used as a living room extension. Features include a wood burning fireplace encapsulated with stone. The front driveway was recently pressure washed; is oversized in width and length, and can easily accommodate multiple cars. Additionally, the kitchen stove was upgraded to gas. The master bedroom was an addition, and considered the third bedroom. It has an oversized walk in closet and a private entry door, therefore, can be used as a mother-in law suite or potential rental. With the bonus room and Master bedroom addition, the square foot of the home will exceed its original 1864 sq.ft. NEW Central Air Conditioning Unit approximately 2 years. Fresh paint on all exterior of home.
Location
State FL
County Hillsborough
Community North Tampa Heights
Zoning RSC-6
Rooms
Other Rooms Bonus Room
Interior
Interior Features Ceiling Fans(s), Kitchen/Family Room Combo, Walk-In Closet(s)
Heating Central
Cooling Central Air
Flooring Carpet, Ceramic Tile, Laminate
Fireplaces Type Living Room, Wood Burning
Furnishings Unfurnished
Fireplace true
Appliance Dishwasher, Refrigerator
Laundry Inside, Laundry Room
Exterior
Exterior Feature Sidewalk, Sliding Doors
Parking Features Driveway, Guest, None, Oversized
Fence Chain Link
Utilities Available Electricity Available, Electricity Connected, Propane, Public
Roof Type Shingle
Porch Patio
Attached Garage false
Garage false
Private Pool No
Building
Lot Description Corner Lot, Street Dead-End
Entry Level One
Foundation Slab
Lot Size Range 1/4 to less than 1/2
Sewer Septic Tank
Water None
Structure Type Concrete
New Construction false
Construction Status Appraisal
Schools
Elementary Schools Miles-Hb
Middle Schools Buchanan-Hb
High Schools Gaither-Hb
Others
Pets Allowed Yes
Senior Community No
Ownership Fee Simple
Acceptable Financing Cash, Conventional
Listing Terms Cash, Conventional
Special Listing Condition None
Read Less
Want to know what your home might be worth? Contact us for a FREE valuation!

Our team is ready to help you sell your home for the highest possible price ASAP

© 2024 My Florida Regional MLS DBA Stellar MLS. All Rights Reserved.
Bought with DALTON WADE INC

GET MORE INFORMATION





