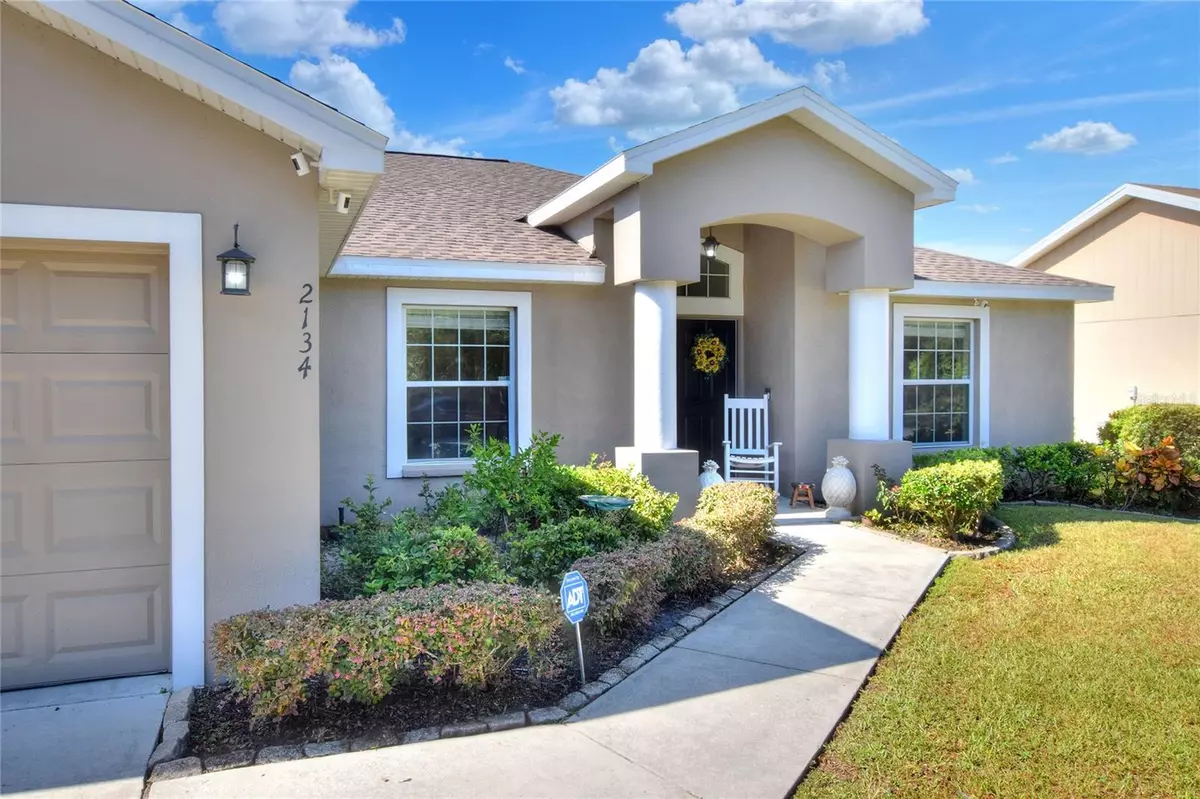$370,000
$365,000
1.4%For more information regarding the value of a property, please contact us for a free consultation.
2134 NORMANDY HEIGHTS LN Winter Haven, FL 33880
3 Beds
2 Baths
1,859 SqFt
Key Details
Sold Price $370,000
Property Type Single Family Home
Sub Type Single Family Residence
Listing Status Sold
Purchase Type For Sale
Square Footage 1,859 sqft
Price per Sqft $199
Subdivision Normandy Heights
MLS Listing ID L4939084
Sold Date 11/15/23
Bedrooms 3
Full Baths 2
Construction Status Appraisal,Financing,Inspections
HOA Fees $41/ann
HOA Y/N Yes
Originating Board Stellar MLS
Year Built 2014
Annual Tax Amount $2,484
Lot Size 7,405 Sqft
Acres 0.17
Property Description
. Welcome to this BEAUTIFUL pool home located in Winter Haven. With an OPEN FLOOR PLAN encompassing over 1,859 square feet of living area and a total of 2,472 square feet under roof, this residence offers a spacious and comfortable living experience. Boasting 3 Bedrooms, 2 Bathrooms, an additional Bonus Room, an Inside Laundry Room, and a 2 Car Garage, this home provides both practicality and style. As you step inside, you'll immediately notice the home's airy and expansive design. The Large Living room, graced with high Ceilings, seamlessly transitions into the well-appointed Kitchen. The Kitchen is equipped with modern amenities, including a cozy Kitchen Nook, a convenient Breakfast Bar, and a formal Dining Room, providing multiple options for enjoying meals and gatherings. For enhanced privacy, the Bedrooms are thoughtfully arranged in a split layout. The sizable Master Bedroom serves as a serene retreat, complete with an en-suite bathroom featuring a Walk-In Shower and garden tub. Additionally, the Master Bedroom boasts a generously sized Walk-In Closet, catering to your storage needs. A standout feature of this home is the Bonus Room, offering versatile space that can be used as a home office, playroom, fitness area, or whatever suits your lifestyle needs. Practicality meets aesthetics with luxury vinyl plank flooring that elegantly adorns all common areas, while plush carpeting is reserved for the bedrooms, providing comfort underfoot. Notably this home features a brand new 2023 roof, providing peace of mind for years to come. Additionally, the home has been newly painted both inside and out, adding a fresh and vibrant touch to its already appealing features. Step outside to discover a true oasis: The centerpiece of the outdoor space is the stunning Saltwater Fiberglass Pool, offering a refreshing and low-maintenance aquatic haven. This pool not only provides a beautiful backdrop but also brings the benefits of salt water for a more enjoyable swimming experience. A Large Screened Back Porch invites relaxation and outdoor enjoyment, overlooking the pool and serving as a wonderful space for gatherings. The Back Yard is completely fenced, ensuring privacy, and is enclosed by Vinyl Privacy Fencing. Location-wise, this property offers convenience at its finest. Situated just minutes away from the Polk Parkway, you'll have easy access to commuting routes. Additionally, the home is a mere 10 minutes from the popular Legoland theme park, and it's in close proximity to various dining, shopping, and medical facilities, catering to your daily needs. Don't miss out on the opportunity to make this exceptional property your new home. Schedule a viewing today.
Location
State FL
County Polk
Community Normandy Heights
Interior
Interior Features Ceiling Fans(s), Eat-in Kitchen, High Ceilings, Master Bedroom Main Floor, Split Bedroom, Walk-In Closet(s)
Heating Central
Cooling Central Air
Flooring Carpet, Luxury Vinyl
Fireplace false
Appliance Dishwasher, Microwave, Range, Refrigerator
Exterior
Exterior Feature Other
Garage Spaces 2.0
Pool Fiberglass, In Ground, Salt Water
Utilities Available Cable Available, Electricity Connected
Roof Type Shingle
Attached Garage true
Garage true
Private Pool Yes
Building
Entry Level One
Foundation Slab
Lot Size Range 0 to less than 1/4
Sewer Public Sewer
Water Public
Structure Type Block
New Construction false
Construction Status Appraisal,Financing,Inspections
Others
Pets Allowed Yes
Senior Community No
Ownership Fee Simple
Monthly Total Fees $41
Acceptable Financing Cash, Conventional, FHA, VA Loan
Membership Fee Required Required
Listing Terms Cash, Conventional, FHA, VA Loan
Special Listing Condition None
Read Less
Want to know what your home might be worth? Contact us for a FREE valuation!

Our team is ready to help you sell your home for the highest possible price ASAP

© 2025 My Florida Regional MLS DBA Stellar MLS. All Rights Reserved.
Bought with CENTURY 21 CARIOTI
GET MORE INFORMATION





