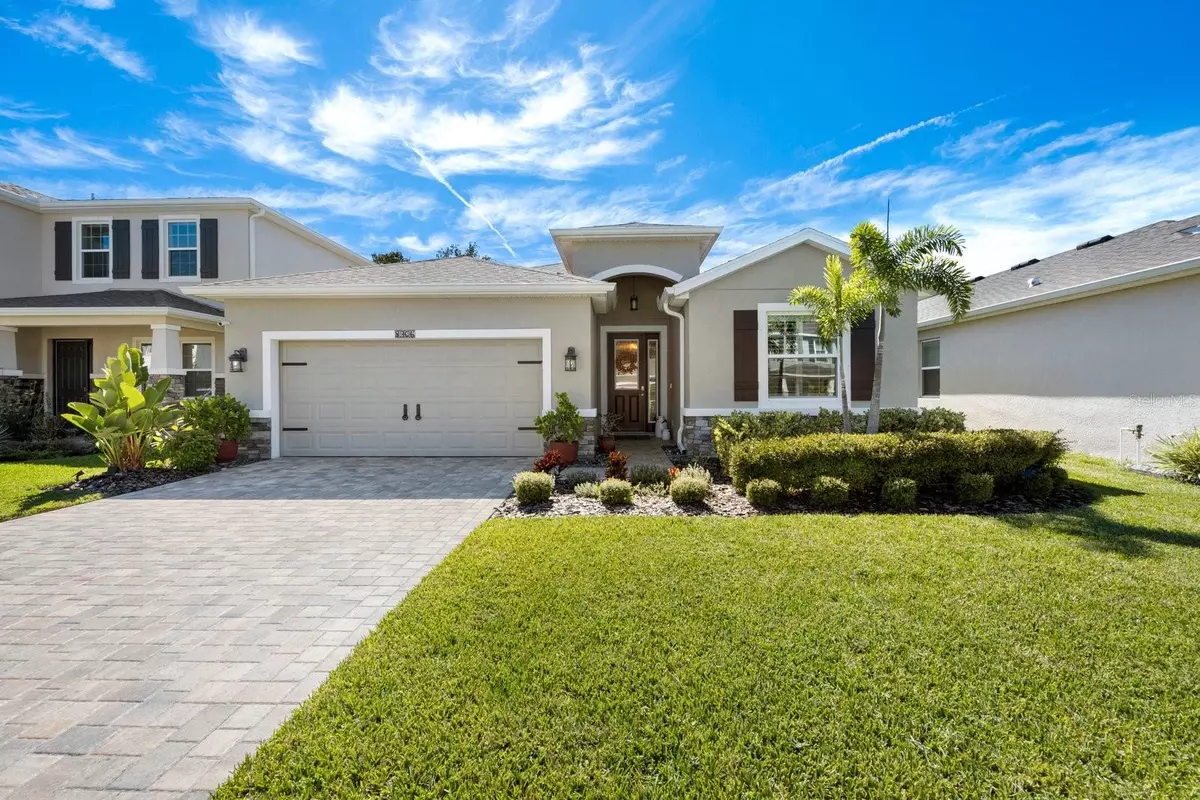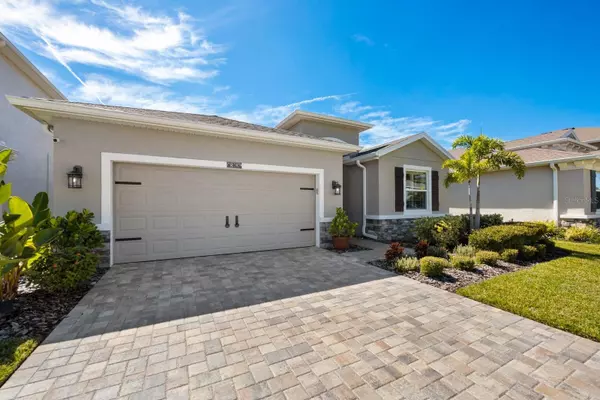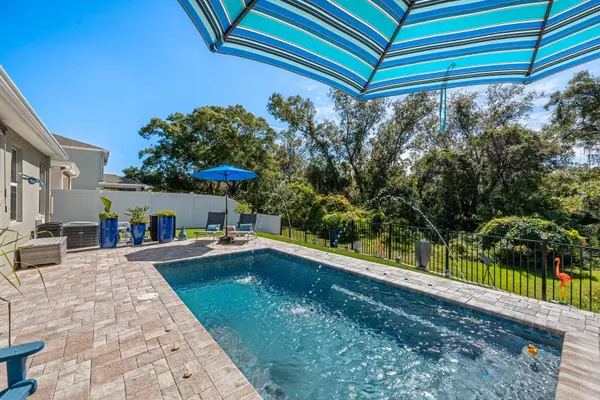$690,000
$699,000
1.3%For more information regarding the value of a property, please contact us for a free consultation.
8306 PRAISE DR Tampa, FL 33625
4 Beds
3 Baths
2,035 SqFt
Key Details
Sold Price $690,000
Property Type Single Family Home
Sub Type Single Family Residence
Listing Status Sold
Purchase Type For Sale
Square Footage 2,035 sqft
Price per Sqft $339
Subdivision Cornergate Sub
MLS Listing ID U8218118
Sold Date 11/17/23
Bedrooms 4
Full Baths 2
Half Baths 1
Construction Status Inspections
HOA Fees $95/mo
HOA Y/N Yes
Originating Board Stellar MLS
Year Built 2020
Annual Tax Amount $5,300
Lot Size 6,098 Sqft
Acres 0.14
Lot Dimensions 50x124
Property Description
Wow, it's beautiful, I have to have it! Those are just a few words you might use as you approach this exquisite home in the gated community of Allora, located near highly sought-after Westchase. Once you step foot on this property you will notice the lush and low maintenance landscaping including; artificial turf in the backyard and a Saltwater Spool (Pool with Spa like Features) with a Hayward Heater and Chiller, Jets, Lighting and a Perimeter Bench. As you enter through the front door you will be greeted by an abundance of natural light, high ceilings, premium upgrades and a three-way split floor plan that is sure to impress. Greet your guests in the large foyer, get them settled into the guest room with their own private bathroom and a barn door that sections off this space for their relaxation and privacy. Ready to entertain? Welcome your guests into the spacious living area where you will be captivated by the upgraded shiplap accent wall, recessed dimmable lighting and large kitchen that is sure to make you swoon. Whip up your favorite meals or cook for the ultimate dinner party in the large chef's style kitchen boasting; 42” cabinetry with upgraded lower drawers, quartz countertops, a large pantry, upgraded Stainless Steel LG Appliances, Samsung Glass Induction Cooktop/Convection Oven and an oversized island which showcases a shiplap accent and seating for 4. Triple sliders with motorized privacy blinds will guide you to the backyard where you can immerse yourself in the Florida lifestyle by relaxing on the large lanai, taking a dip in the Saltwater Spool (Pool with Spa like Features) or simply enjoying the view with no rear neighbors. Retire to the primary suite where you can rest easy with plantation shutters, his and hers custom walk-in closets and a large ensuite featuring; dual sinks, quartz countertops, frameless walk-in shower, large soaking tub and a private water closet. This property also features; an indoor laundry room fully equipped with upper cabinetry, a wall mounted folding table and ironing board. A large two-car garage with overhead storage and proslat wall panels for added organization. Additional upgrades include; Plantation shutters throughout, 5 ¼ inch baseboards, lighting and Minka ceiling fans, ITP air purifier, water softener and in-line filtration system, guardian smoke system alarm, Eufy security cameras, surge protectors for the HVAC and Pool Equipment, hurricane shutters, outdoor sunsetter shades, artificial turf and more! The Allora Community has access to the Upper Tampa Bay Trail with approximately 7 miles of picturesque biking and walking. This Community is also conveniently located near local shops, your new favorite restaurants, top rated schools, local sports venues, the Veterans Expressway, Tampa International Airport and so much more! Don't miss your opportunity to call this home and make sure to CHECK OUT THE 3D VIRTUAL TOUR!
Location
State FL
County Hillsborough
Community Cornergate Sub
Zoning RSC-9
Rooms
Other Rooms Inside Utility
Interior
Interior Features Ceiling Fans(s), High Ceilings, Open Floorplan, Split Bedroom, Thermostat, Walk-In Closet(s)
Heating Central
Cooling Central Air
Flooring Carpet, Tile
Fireplace false
Appliance Dishwasher, Disposal, Electric Water Heater, Microwave, Other, Range, Refrigerator, Water Softener
Laundry Inside, Laundry Room
Exterior
Exterior Feature Hurricane Shutters, Lighting, Rain Gutters, Sidewalk, Sliding Doors
Parking Features Driveway, Garage Door Opener
Garage Spaces 2.0
Fence Other, Vinyl
Pool Gunite, Heated, In Ground, Lighting, Salt Water
Community Features Gated Community - Guard, Sidewalks, Special Community Restrictions
Utilities Available Cable Connected, Electricity Connected, Sewer Connected, Street Lights, Water Connected
Amenities Available Gated
View Trees/Woods
Roof Type Shingle
Attached Garage true
Garage true
Private Pool Yes
Building
Lot Description Landscaped, Sidewalk, Paved
Story 1
Entry Level One
Foundation Slab
Lot Size Range 0 to less than 1/4
Builder Name D.R. Horton
Sewer Public Sewer
Water Public
Structure Type Block,Stucco
New Construction false
Construction Status Inspections
Schools
Elementary Schools Westchase-Hb
Middle Schools Sergeant Smith Middle-Hb
High Schools Sickles-Hb
Others
Pets Allowed Yes
HOA Fee Include Common Area Taxes,Management,Private Road
Senior Community No
Ownership Fee Simple
Monthly Total Fees $95
Acceptable Financing Cash, Conventional, VA Loan
Membership Fee Required Required
Listing Terms Cash, Conventional, VA Loan
Special Listing Condition None
Read Less
Want to know what your home might be worth? Contact us for a FREE valuation!

Our team is ready to help you sell your home for the highest possible price ASAP

© 2024 My Florida Regional MLS DBA Stellar MLS. All Rights Reserved.
Bought with WESTWARD REAL ESTATE
GET MORE INFORMATION





