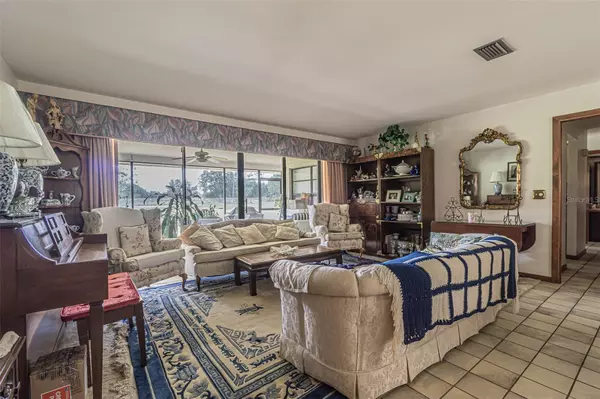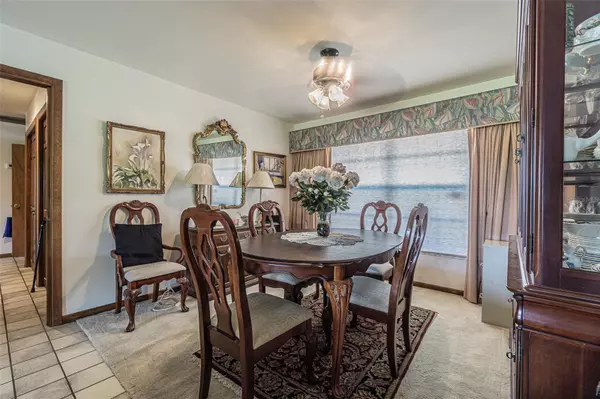$470,000
$469,900
For more information regarding the value of a property, please contact us for a free consultation.
4512 NETHERWOOD DR Tampa, FL 33624
3 Beds
3 Baths
2,301 SqFt
Key Details
Sold Price $470,000
Property Type Single Family Home
Sub Type Single Family Residence
Listing Status Sold
Purchase Type For Sale
Square Footage 2,301 sqft
Price per Sqft $204
Subdivision Northdale Section J
MLS Listing ID T3477850
Sold Date 11/17/23
Bedrooms 3
Full Baths 2
Half Baths 1
Construction Status Appraisal,Financing,Inspections
HOA Fees $8/ann
HOA Y/N Yes
Originating Board Stellar MLS
Year Built 1984
Annual Tax Amount $2,301
Lot Size 10,454 Sqft
Acres 0.24
Lot Dimensions 80x130
Property Description
You'll enjoy this beautiful golf course view from the large screened in porch. This home is a 3 bedrom with split bedroom plan that can be shut off from main part of home. AC is zoned to allow temperature control and add to savings on electric bill. The home features formal living room and dining room as well as separate family room. Kitchen appliances have been updated and it opens to separate breakfast area with view of golf course. There is lots of space in the oversized laundry room leading to a huge side load garage. Plenty of storage for golf cart or other toys. AC was replaced in , roof plus it has a tankless hot water heater. Home needs updating but it has a great floor plan perfect for any family. The golf course, schools, shopping and expressway to airport are all convenient to this location. Travel quickly to beaches and restaurants. Use the circle driveway to quickly exit the garage and there's only conservation across the street, no homes. The minimal HOA is only $100 a year and is included in your taxes, so no extra bills. Call today for a special showing.
Location
State FL
County Hillsborough
Community Northdale Section J
Zoning PD-MU
Rooms
Other Rooms Family Room, Formal Dining Room Separate, Formal Living Room Separate
Interior
Interior Features Kitchen/Family Room Combo, Split Bedroom, Walk-In Closet(s)
Heating Zoned
Cooling Central Air
Flooring Carpet, Ceramic Tile
Fireplace false
Appliance Dishwasher, Disposal, Indoor Grill, Microwave, Range, Refrigerator
Exterior
Exterior Feature Sidewalk, Sliding Doors
Parking Features Garage Door Opener, Garage Faces Side
Garage Spaces 2.0
Community Features Golf, Playground, Sidewalks
Utilities Available Cable Connected, Sprinkler Meter
Amenities Available Golf Course, Playground
View Y/N 1
View Golf Course
Roof Type Shingle
Porch Porch, Rear Porch, Screened
Attached Garage true
Garage true
Private Pool No
Building
Lot Description On Golf Course
Entry Level One
Foundation Slab
Lot Size Range 0 to less than 1/4
Sewer Public Sewer
Water Public
Architectural Style Contemporary
Structure Type Block
New Construction false
Construction Status Appraisal,Financing,Inspections
Schools
Elementary Schools Claywell-Hb
Middle Schools Hill-Hb
High Schools Gaither-Hb
Others
Pets Allowed Cats OK, Dogs OK
Senior Community No
Ownership Fee Simple
Monthly Total Fees $8
Acceptable Financing Cash, Conventional, FHA, VA Loan
Membership Fee Required Required
Listing Terms Cash, Conventional, FHA, VA Loan
Special Listing Condition None
Read Less
Want to know what your home might be worth? Contact us for a FREE valuation!

Our team is ready to help you sell your home for the highest possible price ASAP

© 2024 My Florida Regional MLS DBA Stellar MLS. All Rights Reserved.
Bought with RE/MAX MARKETING SPECIALISTS
GET MORE INFORMATION





