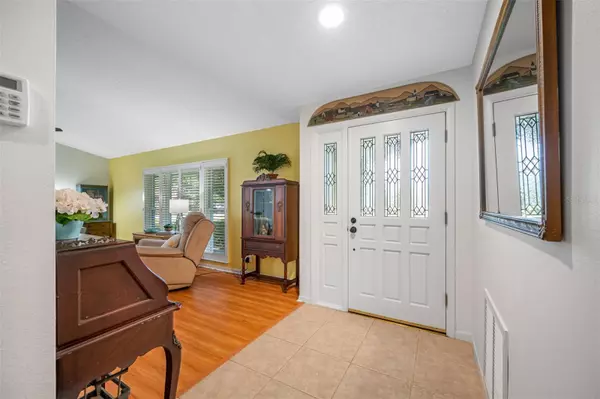$720,000
$700,000
2.9%For more information regarding the value of a property, please contact us for a free consultation.
2799 HYDE PARK PL Clearwater, FL 33761
3 Beds
2 Baths
2,055 SqFt
Key Details
Sold Price $720,000
Property Type Single Family Home
Sub Type Single Family Residence
Listing Status Sold
Purchase Type For Sale
Square Footage 2,055 sqft
Price per Sqft $350
Subdivision Countryside Tract 56 Unit 2
MLS Listing ID U8216828
Sold Date 11/21/23
Bedrooms 3
Full Baths 2
Construction Status Financing,Inspections
HOA Fees $2/ann
HOA Y/N Yes
Originating Board Stellar MLS
Year Built 1983
Annual Tax Amount $4,025
Lot Size 0.280 Acres
Acres 0.28
Lot Dimensions 106X120
Property Description
Welcome to your dream home in the highly sought-after golf community of Clubhouse Estates at Countryside! From the moment you step inside, you'll notice the pride of ownership that defines this exceptional 3-bedroom, 2-bathroom pool home.
The living areas feature vaulted ceilings that create a bright and welcoming atmosphere. The family room is cozy and includes a brick fireplace, perfect for relaxing evenings with your loved ones.
This home has the preferred layout with a split bedroom plan, providing ample space and privacy for everyone in the family. The bedrooms are generously sized, ensuring comfort for all.
The master bathroom was professionally remodeled in 2008, offering a spacious walk-in shower, lots of cabinet space and granite counter-top for a touch of luxury.
The heart of this home is undoubtedly the beautifully remodeled kitchen, complete with wood cabinets, Silestone countertops, and stainless-steel appliances. Imagine preparing meals while enjoying a panoramic view of the inviting pool, thanks to the convenient pass-through to the patio.
Speaking of the pool, it's a great place to spend sunny Florida days. The screen-enclosed pool patio area features attractive pavers and Roll-a-Guard hurricane blinds. Whether you're hosting large gatherings or simply unwinding by the pool, this space is a true gem.
Sitting on a spacious corner lot of 0.2883 acres, the landscaping has been professionally designed, enhancing the overall appeal of this home.
Numerous updates and improvements have been made to this property, and you can find more details in the FEATURE SHEET provided by your agent.
This home combines comfort, style, and modern amenities. Don't miss the opportunity to make this stunning property in the desirable Club House Estates community your own. Schedule a viewing today and start living the Florida dream!
Location
State FL
County Pinellas
Community Countryside Tract 56 Unit 2
Zoning RES
Rooms
Other Rooms Attic, Family Room, Formal Living Room Separate, Inside Utility
Interior
Interior Features Kitchen/Family Room Combo, Solid Wood Cabinets, Window Treatments, Ceiling Fans(s), Living Room/Dining Room Combo, Solid Surface Counters, Vaulted Ceiling(s), Walk-In Closet(s), Chair Rail
Heating Central, Electric
Cooling Central Air
Flooring Laminate, Carpet, Tile
Fireplaces Type Family Room, Wood Burning
Furnishings Unfurnished
Fireplace true
Appliance Water Softener, Dishwasher, Disposal, Dryer, Electric Water Heater, Microwave, Range, Refrigerator, Washer
Laundry Inside, Laundry Room
Exterior
Exterior Feature Dog Run, French Doors, Irrigation System, Sidewalk, Sliding Doors, Private Mailbox, Garden
Parking Features Workshop in Garage, Driveway, Garage Door Opener
Garage Spaces 2.0
Fence Chain Link, Vinyl, Wood, Fenced
Pool Screen Enclosure, Lighting, Gunite, In Ground
Community Features Deed Restrictions, Sidewalks
Utilities Available Natural Gas Available, Underground Utilities, Cable Connected, Electricity Connected, Fire Hydrant, Phone Available, Public, Sewer Connected, Sprinkler Well, Street Lights, Water Connected
Roof Type Concrete
Porch Covered, Rear Porch, Screened
Attached Garage true
Garage true
Private Pool Yes
Building
Lot Description Sidewalk, Oversized Lot, Corner Lot, Cul-De-Sac, Near Golf Course, Paved
Entry Level One
Foundation Slab
Lot Size Range 1/4 to less than 1/2
Sewer Public Sewer
Water Public
Structure Type Block,Stucco
New Construction false
Construction Status Financing,Inspections
Schools
Elementary Schools Curlew Creek Elementary-Pn
Middle Schools Safety Harbor Middle-Pn
High Schools Countryside High-Pn
Others
Pets Allowed Yes
Senior Community No
Ownership Fee Simple
Monthly Total Fees $2
Acceptable Financing Cash, Conventional, FHA, VA Loan
Membership Fee Required Optional
Listing Terms Cash, Conventional, FHA, VA Loan
Special Listing Condition None
Read Less
Want to know what your home might be worth? Contact us for a FREE valuation!

Our team is ready to help you sell your home for the highest possible price ASAP

© 2025 My Florida Regional MLS DBA Stellar MLS. All Rights Reserved.
Bought with COLDWELL BANKER REALTY
GET MORE INFORMATION





