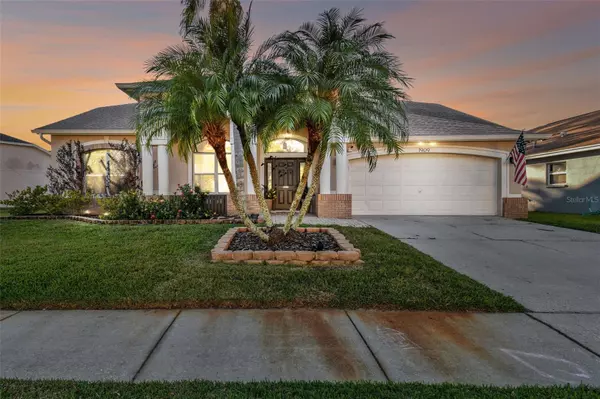$449,900
$449,900
For more information regarding the value of a property, please contact us for a free consultation.
1909 BELL RANCH ST Brandon, FL 33511
3 Beds
2 Baths
2,242 SqFt
Key Details
Sold Price $449,900
Property Type Single Family Home
Sub Type Single Family Residence
Listing Status Sold
Purchase Type For Sale
Square Footage 2,242 sqft
Price per Sqft $200
Subdivision Sterling Ranch Unit 2
MLS Listing ID T3480540
Sold Date 11/21/23
Bedrooms 3
Full Baths 2
Construction Status Inspections
HOA Fees $36/qua
HOA Y/N Yes
Originating Board Stellar MLS
Year Built 1995
Annual Tax Amount $3,052
Lot Size 10,018 Sqft
Acres 0.23
Lot Dimensions 85x118
Property Description
Beautiful MOVE-IN Ready Home in the Heart of Brandon. Sitting on a large corner lot this 3 bedroom, 2 bath with office/den, is located in the quite and highly desirable community of Sterling Ranch. This home was remodeled, recently painted both inside and out and has been very well maintained. Roof is 5 years old, a/c is 6 years and hot water is 2 years. The floor plan offers living room/dining room combo and office/den that could easily be a 4th bedroom. The secondary bedrooms are nicely sized and share an updated bath with granite countertops. The owners sweet has a dreamy walk-in closet, a gorgeous bath with jetted tub, walk-in shower and double sink vanity. The kitchen is a show stopper and pictures don’t do it justice, gas stove, deep sink, stone back splash and granite countertops. This home is great for entertaining with an extra living/sitting space and fireplace. This home has a beautiful lanai overlooking the fenced in yard with irrigation system. Water softener stays with the home and security cameras can be hooked up. This home has a LOW HOA and NO CDD FEE. Community pool is large and well cared for. The property is nestled in a great location 6 minutes from the crosstown, 10 minutes from the Brandon mall, and lastly just a short 4 minute drive to Target. This home is ready for a new owner!
Location
State FL
County Hillsborough
Community Sterling Ranch Unit 2
Zoning PD
Rooms
Other Rooms Den/Library/Office
Interior
Interior Features Ceiling Fans(s), Eat-in Kitchen, Master Bedroom Main Floor, Walk-In Closet(s)
Heating Central
Cooling Central Air
Flooring Tile
Fireplaces Type Gas
Furnishings Negotiable
Fireplace true
Appliance Dishwasher, Disposal, Dryer, Microwave, Range, Refrigerator, Washer
Exterior
Exterior Feature Garden, Private Mailbox, Sliding Doors
Garage Driveway
Garage Spaces 2.0
Fence Vinyl
Utilities Available BB/HS Internet Available, Natural Gas Connected
Waterfront false
Roof Type Shingle
Parking Type Driveway
Attached Garage true
Garage true
Private Pool No
Building
Story 1
Entry Level One
Foundation Slab
Lot Size Range 0 to less than 1/4
Sewer Public Sewer
Water Public
Structure Type Block,Stucco
New Construction false
Construction Status Inspections
Others
Pets Allowed Yes
Senior Community No
Ownership Fee Simple
Monthly Total Fees $36
Acceptable Financing Cash, Conventional, FHA, VA Loan
Membership Fee Required Required
Listing Terms Cash, Conventional, FHA, VA Loan
Special Listing Condition None
Read Less
Want to know what your home might be worth? Contact us for a FREE valuation!

Our team is ready to help you sell your home for the highest possible price ASAP

© 2024 My Florida Regional MLS DBA Stellar MLS. All Rights Reserved.
Bought with KELLER WILLIAMS REALTY AT THE LAKES

GET MORE INFORMATION





