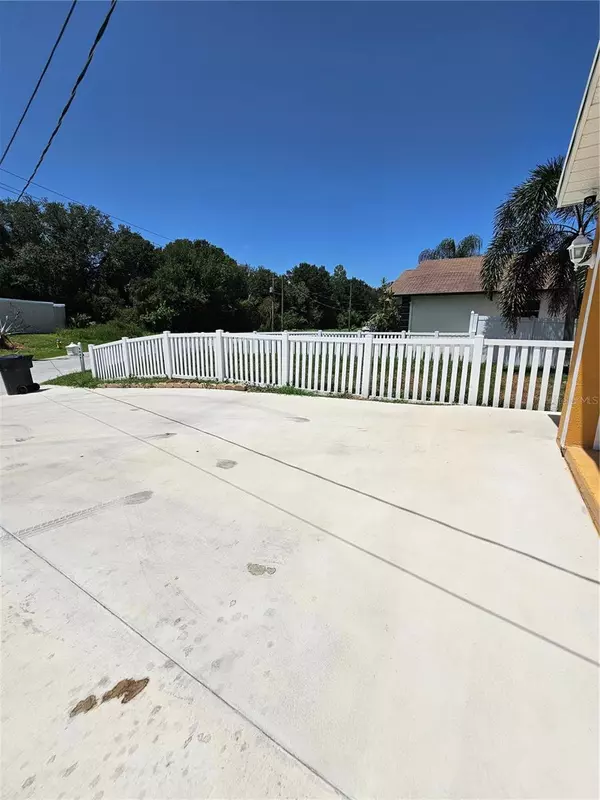$425,000
$436,900
2.7%For more information regarding the value of a property, please contact us for a free consultation.
9807 LELLA AVE Tampa, FL 33615
3 Beds
3 Baths
1,779 SqFt
Key Details
Sold Price $425,000
Property Type Single Family Home
Sub Type Single Family Residence
Listing Status Sold
Purchase Type For Sale
Square Footage 1,779 sqft
Price per Sqft $238
Subdivision Elliott & Harrison Sub
MLS Listing ID T3468266
Sold Date 11/22/23
Bedrooms 3
Full Baths 2
Half Baths 1
Construction Status Financing
HOA Y/N No
Originating Board Stellar MLS
Year Built 2002
Annual Tax Amount $4,222
Lot Size 6,534 Sqft
Acres 0.15
Lot Dimensions 60x106
Property Description
LOCATION, LOCATION!!!! WELCOME to 9807 Lella AVE, a beautiful, completely renovation in 2022 move in ready. This 3 Bedrooms; 2.5 Bathrooms Split bedroom floor plan. Master Bedroom has a walk-in closet. Ceiling fans in all bedrooms. New Kitchen, New appliance, slider glass door to back patio with another new kitchen outside, High ceilings and new ceramic tile floors throughout home. Home comes with newer stainless appliances. New painted, new sheer zebra shades, enjoy the ease of a roller with the look of a horizontal blind. New PVC fenced. This home is designed to impress, entertain family, guest, and offer a haven of tranquility. New concrete on from the house and the side of the house. Great convenient location with easy access to main roadways, Veteran's Expressway, shopping and dining areas, schools, medical facilities, Tampa International Airport and beaches.
Location
State FL
County Hillsborough
Community Elliott & Harrison Sub
Zoning RSC-6
Interior
Interior Features Ceiling Fans(s), High Ceilings, Split Bedroom
Heating Central, Electric
Cooling Central Air
Flooring Ceramic Tile
Fireplace false
Appliance Electric Water Heater, Microwave, Range, Refrigerator
Laundry In Garage
Exterior
Exterior Feature Other
Parking Features Driveway
Garage Spaces 1.0
Fence Fenced, Wood
Utilities Available Cable Connected, Electricity Connected, Water Connected
Roof Type Shingle
Attached Garage true
Garage true
Private Pool No
Building
Story 1
Entry Level One
Foundation Stem Wall
Lot Size Range 0 to less than 1/4
Sewer Septic Tank
Water Public
Structure Type Block
New Construction false
Construction Status Financing
Others
Senior Community No
Ownership Fee Simple
Acceptable Financing Cash, Conventional, FHA, VA Loan
Listing Terms Cash, Conventional, FHA, VA Loan
Special Listing Condition None
Read Less
Want to know what your home might be worth? Contact us for a FREE valuation!

Our team is ready to help you sell your home for the highest possible price ASAP

© 2024 My Florida Regional MLS DBA Stellar MLS. All Rights Reserved.
Bought with HOME PRIME REALTY LLC
GET MORE INFORMATION





