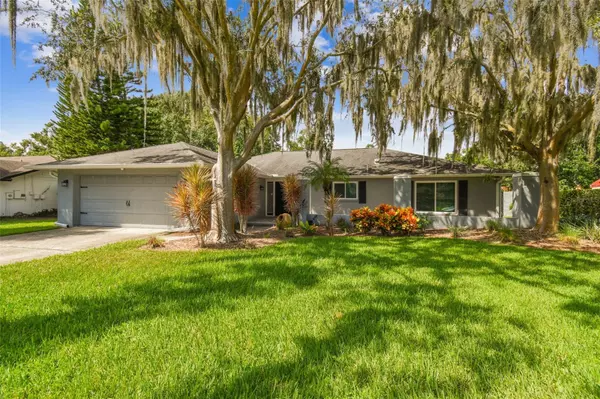$540,000
$555,000
2.7%For more information regarding the value of a property, please contact us for a free consultation.
3723 MONARCH DR Tampa, FL 33618
3 Beds
3 Baths
2,079 SqFt
Key Details
Sold Price $540,000
Property Type Single Family Home
Sub Type Single Family Residence
Listing Status Sold
Purchase Type For Sale
Square Footage 2,079 sqft
Price per Sqft $259
Subdivision Arlington Sub
MLS Listing ID T3482056
Sold Date 12/13/23
Bedrooms 3
Full Baths 3
HOA Y/N No
Originating Board Stellar MLS
Year Built 1981
Annual Tax Amount $7,830
Lot Size 0.270 Acres
Acres 0.27
Lot Dimensions 95x125
Property Description
Welcome to this charming, well maintained pool home in the Arlington community of Carrollwood. The home has an open plan concept with a bright welcoming foyer, new light designer luxury vinyl plank floorings throughout, open plan kitchen with granite countertops, convenient breakfast island, and stainless steel appliances. The living/dining room overlooks a newly repaved, covered, large patio, and an over-sized pool. Perfect for entertaining or simply relaxing in a peaceful environment with your friends and family. This home has a convenient split bedroom floor plan with a large bright master bedroom, en-suite bathroom with a slick new shower, his and hers closets, and relaxing views of the pool deck. All windows have been replaced!! including wide sliding doors in the master bedroom. On the other side of the house are two additional bedrooms with plantation shutters, and their own bathrooms. One of the bathrooms opens to the patio and can be used as a pool bath. The house was recently fully repainted, and has a brand new AC. You will appreciate the colorful yard with guava, avocado trees, pineapples and more. Located in the heart of Carrollwood, the property is walking distance to restaurants, shops and entertainment, 20 minutes ride to South Tampa and Tampa International airport. Check out the list of renovations and updates enclosed. Ready to move in!
Location
State FL
County Hillsborough
Community Arlington Sub
Zoning RSC-4
Interior
Interior Features Ceiling Fans(s), Eat-in Kitchen, Kitchen/Family Room Combo, Primary Bedroom Main Floor, Open Floorplan, Split Bedroom, Walk-In Closet(s)
Heating Central
Cooling Central Air
Flooring Tile, Vinyl
Fireplaces Type Decorative
Fireplace true
Appliance Dishwasher, Disposal, Dryer, Electric Water Heater, Freezer, Range, Range Hood, Refrigerator, Washer
Exterior
Exterior Feature Garden, Lighting, Outdoor Shower, Private Mailbox, Rain Gutters, Sprinkler Metered
Parking Features Driveway
Garage Spaces 2.0
Pool Gunite, In Ground
Utilities Available Cable Available, Cable Connected
Roof Type Shingle
Porch Covered, Patio, Porch, Screened
Attached Garage true
Garage true
Private Pool Yes
Building
Story 1
Entry Level One
Foundation Slab
Lot Size Range 1/4 to less than 1/2
Sewer Public Sewer
Water Public
Structure Type Block,Stucco
New Construction false
Schools
Elementary Schools Lake Magdalene-Hb
Middle Schools Adams-Hb
High Schools Chamberlain-Hb
Others
Senior Community No
Ownership Fee Simple
Acceptable Financing Cash, Conventional
Listing Terms Cash, Conventional
Special Listing Condition None
Read Less
Want to know what your home might be worth? Contact us for a FREE valuation!

Our team is ready to help you sell your home for the highest possible price ASAP

© 2025 My Florida Regional MLS DBA Stellar MLS. All Rights Reserved.
Bought with SMITH & ASSOCIATES REAL ESTATE
GET MORE INFORMATION





