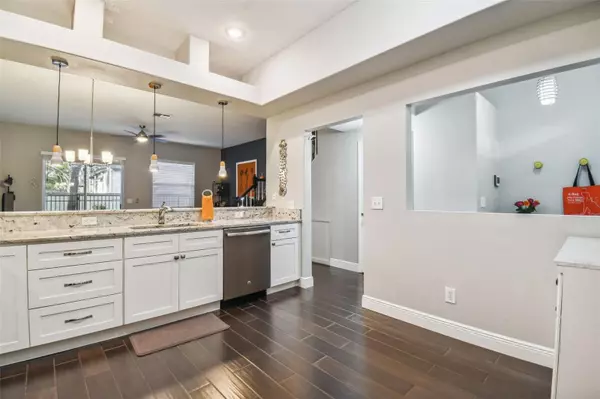$325,000
$325,000
For more information regarding the value of a property, please contact us for a free consultation.
11238 CEDAR HOLLOW LN #11238 Tampa, FL 33618
3 Beds
3 Baths
1,511 SqFt
Key Details
Sold Price $325,000
Property Type Condo
Sub Type Condominium
Listing Status Sold
Purchase Type For Sale
Square Footage 1,511 sqft
Price per Sqft $215
Subdivision Cedar Hollow Condo Townh
MLS Listing ID T3482744
Sold Date 12/15/23
Bedrooms 3
Full Baths 2
Half Baths 1
Condo Fees $540
Construction Status Appraisal,Financing,Inspections
HOA Y/N No
Originating Board Stellar MLS
Year Built 2001
Annual Tax Amount $4,353
Lot Size 871 Sqft
Acres 0.02
Property Description
A completely renovated Carrollwood, maintenance free home within walking distance to restaurants and shopping! The owner of this 3 bedroom, 2 ½ bath townhouse style condominium spared no expense with the beautiful upgrades. Upon entering, notice the natural light from the window and sliding door to the gorgeous tile flooring. The renovated kitchen is a chef's dream with slate appliances, an abundance of cabinetry, glass tile backsplash and level 3 granite. The kitchen opens to the dining and great room. A half bath is conveniently located downstairs with a new vanity and fixtures. Second floor has all new hurricane grade windows, new laminate flooring in the bedrooms and hallway and tile flooring in the bathrooms. The oversized primary bedroom has a custom, sliding door opening to the large, walk in closet with custom shelving. The bath has a walk-in shower with upgraded tile and glass, a new granite countertop, tile flooring and all new fixtures. Two additional bedrooms are located upstairs with an upgraded second bath. Enjoy a cup of morning coffee on the back patio, your own private, fenced in oasis. The home has an oversized 1 car garage with extra parking in the driveway, one assigned parking spot plus many guest spaces. Invite friends over and enjoy the quaint, community pool. Some of the many other upgrades include hurricane shutters for sliding door and window on first floor, hurricane covers for transom and sidelight, all new blinds, painted interior, stained banisters, new baseboards, epoxy garage floor, all new lights and fans, new toilets and MORE! Washer and dryer convey. Community installed a new roof in 2020 and recently replaced all landscaping. This home is close to restaurants, shopping, downtown, Tampa International Airport, expressways and more!
Location
State FL
County Hillsborough
Community Cedar Hollow Condo Townh
Zoning PD
Interior
Interior Features Ceiling Fans(s), Living Room/Dining Room Combo, Stone Counters, Walk-In Closet(s), Window Treatments
Heating Central, Electric
Cooling Central Air
Flooring Laminate, Tile
Fireplace false
Appliance Dishwasher, Dryer, Electric Water Heater, Microwave, Range, Refrigerator, Washer
Exterior
Exterior Feature Dog Run, Sliding Doors
Parking Features Garage Door Opener
Garage Spaces 1.0
Community Features Buyer Approval Required, Pool
Utilities Available Electricity Connected, Sewer Connected, Water Connected
Roof Type Shingle
Attached Garage true
Garage true
Private Pool No
Building
Lot Description In County
Story 2
Entry Level Two
Foundation Slab
Lot Size Range 0 to less than 1/4
Sewer Public Sewer
Water Public
Structure Type Block,Stucco,Vinyl Siding
New Construction false
Construction Status Appraisal,Financing,Inspections
Schools
Elementary Schools Carrollwood-Hb
Middle Schools Adams-Hb
High Schools Chamberlain-Hb
Others
Pets Allowed Yes
HOA Fee Include Pool,Maintenance Structure,Maintenance Grounds,Management,Pool,Water
Senior Community No
Ownership Condominium
Monthly Total Fees $540
Acceptable Financing Cash, Conventional, FHA, VA Loan
Membership Fee Required Required
Listing Terms Cash, Conventional, FHA, VA Loan
Special Listing Condition None
Read Less
Want to know what your home might be worth? Contact us for a FREE valuation!

Our team is ready to help you sell your home for the highest possible price ASAP

© 2025 My Florida Regional MLS DBA Stellar MLS. All Rights Reserved.
Bought with WATERSTREET REALTY
GET MORE INFORMATION





