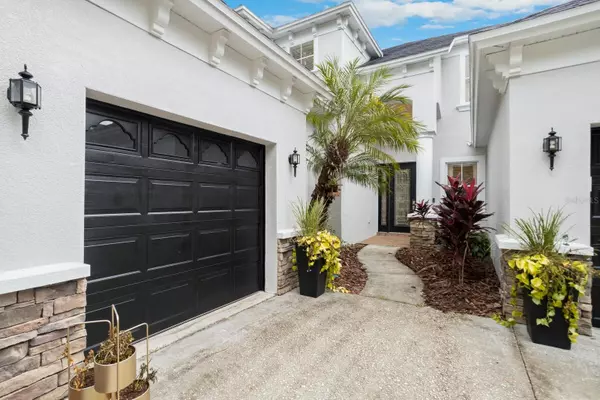$685,000
$699,900
2.1%For more information regarding the value of a property, please contact us for a free consultation.
20209 MOSS HILL WAY Tampa, FL 33647
4 Beds
4 Baths
3,336 SqFt
Key Details
Sold Price $685,000
Property Type Single Family Home
Sub Type Single Family Residence
Listing Status Sold
Purchase Type For Sale
Square Footage 3,336 sqft
Price per Sqft $205
Subdivision Grand Hampton Ph 1B-3
MLS Listing ID A4585610
Sold Date 12/22/23
Bedrooms 4
Full Baths 3
Half Baths 1
Construction Status Appraisal,Financing,Inspections
HOA Fees $181/qua
HOA Y/N Yes
Originating Board Stellar MLS
Year Built 2006
Annual Tax Amount $10,229
Lot Size 8,276 Sqft
Acres 0.19
Lot Dimensions 63.67x127
Property Description
Welcome to 20209 Moss Hill Way in highly sought after Grand Hampton... a well-established, tranquil subdivision located in the New Tampa area! This gated community is known for its stately homes, lush landscaping, and numerous amenities. You will notice the home has been freshly painted on its exterior giving it modern curb appeal, along with a large canary island date palm greeting you when you first arrive! The screened lanai off of the back of home provides a serene space with paver patio and heated pool, perfect for entertaining guests. The generous quarter-acre backyard is a lush oasis, perfect for outdoor activities, playtime, or simply relaxing.
The master suite is a private sanctuary, with spacious closets, beautiful hardwood floors and an ensuite bathroom that boasts a soaking tub, dual vanities, and a separate shower. There is a first floor office and you will notice the beautiful decorative wainscoting and hardwood floors there to enjoy. The unique architectural elements throughout the entire home make it truly unique!
The kitchen is large with center island, granite countertops and gas stove to utilize and a breakfast nook with bench seating off kitchen area. There is a unique storage area under the staircase with wrought iron door...that could be used as a wine cellar! The home has first floor laundry with custom wood shelves and sink to utilize.
Upstairs, there is a second story balcony and built-in cabinetry with dry bar and refrigerator to enjoy off the large bonus area. Three additional bedrooms provide ample space for everyone!
The garage has plenty of storage with a custom drop zone area for all of your extra belongings or outdoor gear!
Conveniently located with easy access to major highways, top-rated schools, shopping centers, restaurants, and recreational facilities. Enjoy the best of both worlds – a peaceful suburban lifestyle within a short drive of urban amenities!!
P.S. Some of the featured amenities in Grand Hampton include a clubhouse, a resort-style pool, fitness center, tennis and basketball courts, walking trails, and a picturesque lake!
Location
State FL
County Hillsborough
Community Grand Hampton Ph 1B-3
Zoning PD-A
Interior
Interior Features Ceiling Fans(s), Crown Molding, Eat-in Kitchen
Heating Central
Cooling Central Air
Flooring Carpet, Tile, Wood
Fireplace false
Appliance Bar Fridge, Microwave, Refrigerator
Exterior
Exterior Feature Balcony, Sliding Doors
Garage Spaces 3.0
Pool Child Safety Fence, Heated, In Ground, Screen Enclosure
Utilities Available Sewer Connected, Water Connected
Waterfront false
View Pool
Roof Type Tile
Attached Garage true
Garage true
Private Pool Yes
Building
Story 2
Entry Level Two
Foundation Slab
Lot Size Range 0 to less than 1/4
Sewer Public Sewer
Water Public
Structure Type Stucco
New Construction false
Construction Status Appraisal,Financing,Inspections
Schools
Elementary Schools Turner Elem-Hb
Middle Schools Liberty-Hb
High Schools Wharton-Hb
Others
Pets Allowed Cats OK, Dogs OK
Senior Community No
Ownership Fee Simple
Monthly Total Fees $181
Acceptable Financing Cash, Conventional, FHA, VA Loan
Membership Fee Required Required
Listing Terms Cash, Conventional, FHA, VA Loan
Special Listing Condition None
Read Less
Want to know what your home might be worth? Contact us for a FREE valuation!

Our team is ready to help you sell your home for the highest possible price ASAP

© 2024 My Florida Regional MLS DBA Stellar MLS. All Rights Reserved.
Bought with STELLAR NON-MEMBER OFFICE

GET MORE INFORMATION





