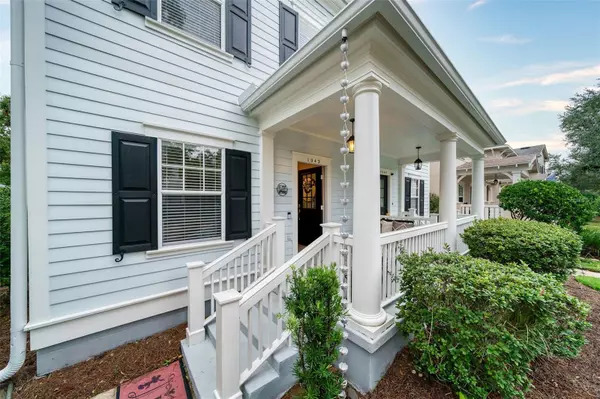$554,000
$565,000
1.9%For more information regarding the value of a property, please contact us for a free consultation.
1043 NASH DR Celebration, FL 34747
3 Beds
3 Baths
1,440 SqFt
Key Details
Sold Price $554,000
Property Type Townhouse
Sub Type Townhouse
Listing Status Sold
Purchase Type For Sale
Square Footage 1,440 sqft
Price per Sqft $384
Subdivision Celebration Roseville
MLS Listing ID S5095028
Sold Date 12/29/23
Bedrooms 3
Full Baths 2
Half Baths 1
Construction Status Appraisal,Financing,Inspections
HOA Fees $97/qua
HOA Y/N Yes
Originating Board Stellar MLS
Year Built 2002
Annual Tax Amount $4,759
Lot Size 2,613 Sqft
Acres 0.06
Property Description
LOCATION..LOCATION..LOCATION...This recently (2023) RENOVATED END UNIT Bungalow overlooks LUSH CONSERVATION in the rear of the property, offering a SERENE & Private setting. Just blocks from scenic WALKING and BIKING TRAILS and a short commute to the East Village and South Village pools, this home has easy access to all of Celebrations greatest amenities. Before entering the home, one is greeted by the expansive front porch, ideal to enjoy afternoon's with friends and family. The OPEN foyer leads to the NEWLY OPENED DESIGN of the Kitchen and Family room with Luxury Vinyl Flooring flowing and baseboards throughout the lower level of the formal area's. The newly converted 1st Bedroom is conveniently located on the LOWER LEVEL of the home with beautiful custom BARN DOORS. The upgraded half bathroom is conveniently located within easy access from all living areas downstairs. The chefs kitchen has been TOTALLY renovated with a large ISLAND with UPGRADED QUARTZ COUNTERTOP, deep basin kitchen sink with modern pull out Goose neck faucet, Stainless Steel appliances including a COMMERCIAL STYLE VICKING RANGE, and white shaker style Cabinets presents a GREAT OPEN SPACE experience for an entertainers paradise. The kitchen opens up into a cozy FAMILY ROOM overlooking the PRIVACY of a FENCED-IN, BRICK PAVED back yard with stunning views of lush CONSERVATION. Deluxe OWNER'S SUITE features deep TRAY ceiling, ceiling fan, as well as views of the back conservation. The Master Bathroom with a newly (11/2023) designed white SHAKER style cabinets, matching brushed chrome hardware & faucets with Dual white VESSEL sinks designed with Walk in shower and Dual vanity with Cultured marble counter tops provide ample counter space. The 2nd GUEST BEDROOM located upstairs offers a Full guest bathroom with shower/tub combo and newly RENOVATED White Shaker style cabinet. For added comfort the designated LAUNDRY closet is located on the second floor with washer & dryer included in the Sale. A cute COURTYARD leads to the rear-entry detached 1-CAR GARAGE with a private driveway. Enjoy LOW MAINTENANCE LIVING with the peace of mind that lawn care, building exterior & roof repairs are covered by the HOA within the established cycle (details can be found through contacting CROA). Celebration is a master-planned community originally developed by The Walt Disney Company and "..formed with the concept of building a better place and a better way to live." Residents enjoy large recreational areas with multiple amenities including a public GOLF COURSE, a Community Center, community pools, over 40 neighborhood parks and more than 26 miles of walking & biking trails.
Location
State FL
County Osceola
Community Celebration Roseville
Zoning OPUD
Interior
Interior Features Ceiling Fans(s), Crown Molding, Kitchen/Family Room Combo, PrimaryBedroom Upstairs, Open Floorplan, Stone Counters, Tray Ceiling(s), Walk-In Closet(s)
Heating Electric
Cooling Central Air
Flooring Carpet, Ceramic Tile, Luxury Vinyl
Fireplace false
Appliance Dishwasher, Dryer, Range, Refrigerator, Washer
Exterior
Exterior Feature Sidewalk
Garage Spaces 1.0
Community Features Deed Restrictions, Dog Park, Fitness Center, Golf Carts OK, Irrigation-Reclaimed Water, Playground, Pool, Sidewalks, Tennis Courts
Utilities Available Public, Sprinkler Recycled, Street Lights, Underground Utilities
Waterfront false
Roof Type Shingle
Porch Front Porch
Attached Garage true
Garage true
Private Pool No
Building
Lot Description Conservation Area, Sidewalk, Paved
Entry Level Two
Foundation Stem Wall
Lot Size Range 0 to less than 1/4
Builder Name CAMBRIDGE
Sewer Public Sewer
Water Public
Architectural Style Bungalow
Structure Type Wood Frame
New Construction false
Construction Status Appraisal,Financing,Inspections
Schools
Elementary Schools Celebration K-8
Middle Schools Celebration K-8
High Schools Celebration High
Others
Pets Allowed Yes
HOA Fee Include Pool,Maintenance Grounds,Pest Control
Senior Community No
Ownership Fee Simple
Monthly Total Fees $464
Acceptable Financing Cash, Conventional, FHA, VA Loan
Membership Fee Required Required
Listing Terms Cash, Conventional, FHA, VA Loan
Special Listing Condition None
Read Less
Want to know what your home might be worth? Contact us for a FREE valuation!

Our team is ready to help you sell your home for the highest possible price ASAP

© 2024 My Florida Regional MLS DBA Stellar MLS. All Rights Reserved.
Bought with CENTURY 21 CARIOTI

GET MORE INFORMATION





