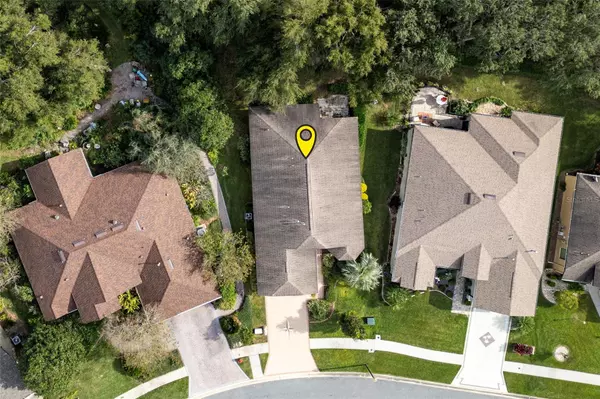$300,000
$320,000
6.3%For more information regarding the value of a property, please contact us for a free consultation.
27230 STONEY BROOK DR Leesburg, FL 34748
3 Beds
2 Baths
1,532 SqFt
Key Details
Sold Price $300,000
Property Type Single Family Home
Sub Type Single Family Residence
Listing Status Sold
Purchase Type For Sale
Square Footage 1,532 sqft
Price per Sqft $195
Subdivision Leesburg Legacy Of Leesburg Unit 07
MLS Listing ID G5075974
Sold Date 01/16/24
Bedrooms 3
Full Baths 2
HOA Fees $256/mo
HOA Y/N Yes
Originating Board Stellar MLS
Year Built 2014
Annual Tax Amount $3,724
Lot Size 6,969 Sqft
Acres 0.16
Property Description
Thinking to retire in Sunny Florida? Welcome to this 2014 Catalina model home in Legacy Of Leesburg, a highly sought after 55+ community in Leesburg, FL. The home features 1,532 square feet, 3 bedrooms, 2 full bathrooms and a 2 car garage. It is being offered furnished with the exception of a few personal items. The AC and furnace was replaced in 2020. All Appliances are included with the home including the newer washer and dryer. The lush landscaping, a rear enclosed porch, a backyard patio and the home backs up to a conservation area are just some of the highlights of this wonderful home. The ideal location has you close to Shopping, Restaurants and major highways. You are also approximately 1.5 hours from the East or West Coast and approximately 1 hour to the Orlando airport and theme parks. This home will not disappoint. Call your Realtor today for a Private Showing. All information recorded in the MLS is intended to be accurate however, it should be independently verified by buyer and their agent.
Location
State FL
County Lake
Community Leesburg Legacy Of Leesburg Unit 07
Zoning R-1-A
Interior
Interior Features Ceiling Fans(s), Eat-in Kitchen, Living Room/Dining Room Combo, Solid Surface Counters, Split Bedroom
Heating Central
Cooling Central Air
Flooring Carpet, Ceramic Tile
Furnishings Furnished
Fireplace false
Appliance Dishwasher, Disposal, Dryer, Gas Water Heater, Microwave, Range, Refrigerator, Washer
Laundry Inside
Exterior
Exterior Feature Irrigation System, Sidewalk
Garage Spaces 2.0
Community Features Buyer Approval Required, Clubhouse, Deed Restrictions, Fitness Center, Gated Community - No Guard, Golf Carts OK, Irrigation-Reclaimed Water, Park, Pool, Tennis Courts
Utilities Available Cable Available, Electricity Connected, Sewer Connected, Water Connected
Amenities Available Clubhouse, Fitness Center, Gated, Park, Pool, Tennis Court(s)
Roof Type Shingle
Porch Enclosed, Patio, Rear Porch
Attached Garage true
Garage true
Private Pool No
Building
Lot Description In County, Level, Paved
Story 1
Entry Level One
Foundation Slab
Lot Size Range 0 to less than 1/4
Sewer Public Sewer
Water Public
Structure Type Block,Stucco
New Construction false
Others
Pets Allowed Breed Restrictions
HOA Fee Include Cable TV,Common Area Taxes,Pool,Maintenance Grounds,Pool,Recreational Facilities
Senior Community Yes
Ownership Fee Simple
Monthly Total Fees $256
Acceptable Financing Cash, Conventional, FHA, VA Loan
Membership Fee Required Required
Listing Terms Cash, Conventional, FHA, VA Loan
Special Listing Condition None
Read Less
Want to know what your home might be worth? Contact us for a FREE valuation!

Our team is ready to help you sell your home for the highest possible price ASAP

© 2025 My Florida Regional MLS DBA Stellar MLS. All Rights Reserved.
Bought with LPT REALTY, LLC
GET MORE INFORMATION





