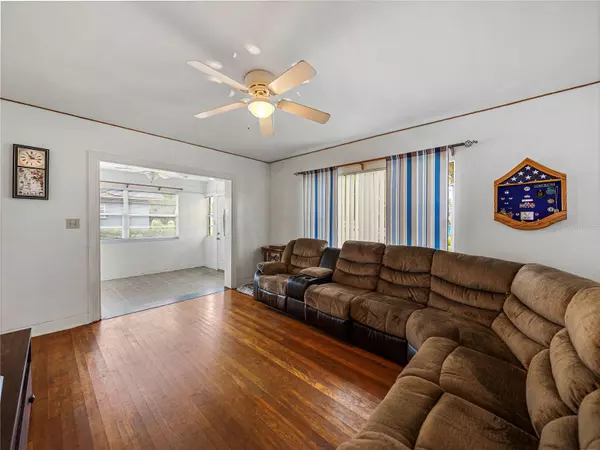$224,000
$224,900
0.4%For more information regarding the value of a property, please contact us for a free consultation.
1126 DRUID CIR Lake Wales, FL 33853
3 Beds
1 Bath
1,174 SqFt
Key Details
Sold Price $224,000
Property Type Single Family Home
Sub Type Single Family Residence
Listing Status Sold
Purchase Type For Sale
Square Footage 1,174 sqft
Price per Sqft $190
Subdivision Druid Hills
MLS Listing ID K4902183
Sold Date 01/19/24
Bedrooms 3
Full Baths 1
HOA Y/N No
Originating Board Stellar MLS
Year Built 1953
Annual Tax Amount $940
Lot Size 8,276 Sqft
Acres 0.19
Lot Dimensions 63x116
Property Description
DELIGHTFUL HOME IN NICE LOCATION! This is a perfect Starter Home or one to Downsize into. This home is also Zoned for Medical use, it is near the Hospital, has a deep lot and situated on a quiet street with sidewalks. A New Metal Roof was installed in 2022 and some charming features of this 3-bedroom, mid-century home include, original hardwood floors, knotty pine ceilings and adorable bathroom tile. A welcoming entry has a large doorway inviting into the living room, while this lengthy entrance room offers a sitting area or den, plus the dining area beside the kitchen. The kitchen is furnished with oak cabinets, a new farm-house style sink and new tile flooring. The bedrooms are split with two bedrooms and bathroom located past the living room, as the third bedroom is near the dining room. An inside laundry room gives access to the large backyard that offers a patio, firepit and storage shed/out-buildings. Additional features include a newer A/C system and New Tankless Water Heater. Buyers will appreciate the convenient location of this sweet mid-century home near SR-Hwy 60E, hospital, medical, shopping, schools and city parks and sports fields. Call today!
Location
State FL
County Polk
Community Druid Hills
Rooms
Other Rooms Den/Library/Office, Formal Living Room Separate, Inside Utility
Interior
Interior Features Built-in Features, Ceiling Fans(s), Solid Wood Cabinets, Split Bedroom
Heating Central
Cooling Central Air
Flooring Carpet, Ceramic Tile, Vinyl, Wood
Fireplace false
Appliance Dishwasher, Electric Water Heater, Microwave, Range, Refrigerator, Tankless Water Heater
Laundry Inside, Laundry Room
Exterior
Exterior Feature Sidewalk, Storage
Garage Driveway, Parking Pad
Utilities Available BB/HS Internet Available, Cable Available, Electricity Connected, Public, Sewer Connected, Street Lights, Water Connected
Waterfront false
Roof Type Metal
Porch Patio
Parking Type Driveway, Parking Pad
Garage false
Private Pool No
Building
Lot Description City Limits, Landscaped, Level, Near Golf Course, Near Public Transit, Sidewalk, Paved
Story 1
Entry Level One
Foundation Crawlspace
Lot Size Range 0 to less than 1/4
Sewer Public Sewer
Water Public
Architectural Style Ranch
Structure Type Block,Stucco
New Construction false
Others
Senior Community No
Ownership Fee Simple
Acceptable Financing Cash, Conventional, FHA, USDA Loan, VA Loan
Listing Terms Cash, Conventional, FHA, USDA Loan, VA Loan
Special Listing Condition None
Read Less
Want to know what your home might be worth? Contact us for a FREE valuation!

Our team is ready to help you sell your home for the highest possible price ASAP

© 2024 My Florida Regional MLS DBA Stellar MLS. All Rights Reserved.
Bought with KELLER WILLIAMS REALTY SMART 1

GET MORE INFORMATION





