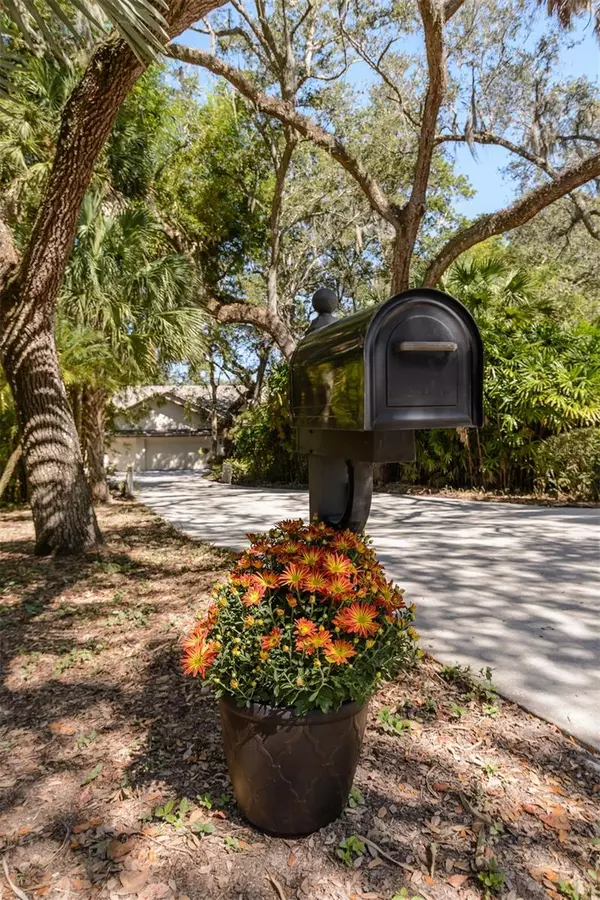$900,000
$949,000
5.2%For more information regarding the value of a property, please contact us for a free consultation.
3098 OAK CREEK DR N Clearwater, FL 33761
4 Beds
4 Baths
3,357 SqFt
Key Details
Sold Price $900,000
Property Type Single Family Home
Sub Type Single Family Residence
Listing Status Sold
Purchase Type For Sale
Square Footage 3,357 sqft
Price per Sqft $268
Subdivision Oak Creek At Countryside
MLS Listing ID U8219534
Sold Date 01/19/24
Bedrooms 4
Full Baths 3
Half Baths 1
Construction Status Inspections
HOA Fees $16/ann
HOA Y/N Yes
Originating Board Stellar MLS
Year Built 1985
Annual Tax Amount $9,150
Lot Size 1.070 Acres
Acres 1.07
Lot Dimensions 150x326
Property Description
Oak Creek Living, Countryside's best kept secret! Oak Creek is a neighborhood of Custom Estate Homes on oversized lots tucked beneath moss draped oaks and foliage of Ole' Florida. This home is nestled on an enchanted, wooded acre lot. It invites you by rolling out its long drive with extended parking to a high profile 3 car garage and freshly painted exterior. Under a 2019 roof, you will step inside through the designer front doors to volume ceilings, engineered wood floors and many surprising updates. A gourmet kitchen will delight any chef or entertainer in you! Gather the all the family and friends around the Center Island with a prep sink, built-in wine fridge and microwave under the distinctive décor of quartz counters & designer lighting, all surrounded by soft closing white shaker cabinetry, a captivating backsplash over a Wolf Gas Stove with a griddle & double oven under a Thermador hood! WOW! The interior bathrooms have been updated with gorgeous cabinetry, flooring, and beautiful new showers with glass enclosures. The master bath hosts an inviting garden bath under a window to dreams, while the guest bath features the stylish standalone soaking tub. Both bathrooms along with the ½ bath have all new fixtures & lighting. There are so many features, this Realtor has had to attach a long feature sheet that includes the wood burning fireplace, plantation as well as hurricane shutters, new fencing for “Rover”, exterior pool bath, plus so much more. Come see and “explore” the opportunities this unique & extraordinary property has to offer.
Location
State FL
County Pinellas
Community Oak Creek At Countryside
Direction N
Rooms
Other Rooms Inside Utility
Interior
Interior Features Cathedral Ceiling(s), Ceiling Fans(s), Eat-in Kitchen, Skylight(s), Solid Wood Cabinets, Split Bedroom, Stone Counters, Walk-In Closet(s)
Heating Central, Electric
Cooling Central Air
Flooring Hardwood, Tile
Fireplaces Type Family Room, Wood Burning
Fireplace true
Appliance Bar Fridge, Dishwasher, Disposal, Gas Water Heater, Microwave, Range, Range Hood, Refrigerator, Wine Refrigerator
Exterior
Exterior Feature Hurricane Shutters, Irrigation System, Rain Gutters, Sliding Doors
Parking Features Driveway, Garage Door Opener, Oversized
Garage Spaces 3.0
Fence Fenced, Other
Pool Gunite, In Ground, Outside Bath Access, Screen Enclosure
Community Features Deed Restrictions, Golf Carts OK, Park, Playground, Tennis Courts
Utilities Available BB/HS Internet Available, Cable Connected, Electricity Connected, Natural Gas Connected, Sewer Connected, Sprinkler Well, Water Connected
View Trees/Woods
Roof Type Shingle
Attached Garage true
Garage true
Private Pool Yes
Building
Lot Description Near Golf Course, Near Marina, Street Dead-End
Story 1
Entry Level One
Foundation Slab
Lot Size Range 1 to less than 2
Sewer Public Sewer
Water Public
Structure Type Block,Stucco
New Construction false
Construction Status Inspections
Schools
Elementary Schools Curlew Creek Elementary-Pn
Middle Schools Safety Harbor Middle-Pn
High Schools Countryside High-Pn
Others
Pets Allowed Yes
Senior Community No
Ownership Fee Simple
Monthly Total Fees $16
Acceptable Financing Cash, Conventional
Membership Fee Required Required
Listing Terms Cash, Conventional
Special Listing Condition None
Read Less
Want to know what your home might be worth? Contact us for a FREE valuation!

Our team is ready to help you sell your home for the highest possible price ASAP

© 2025 My Florida Regional MLS DBA Stellar MLS. All Rights Reserved.
Bought with BLACKSTONE REAL ESTATE SERVICES
GET MORE INFORMATION





