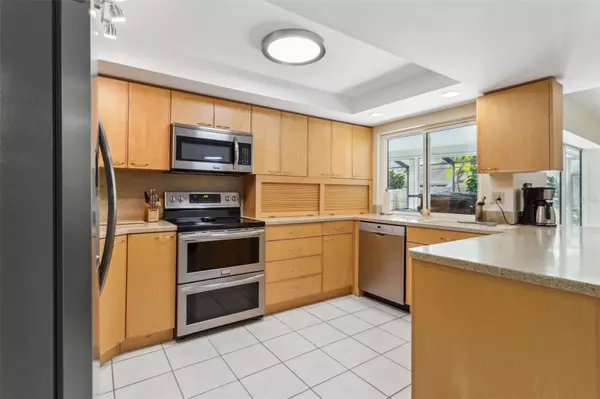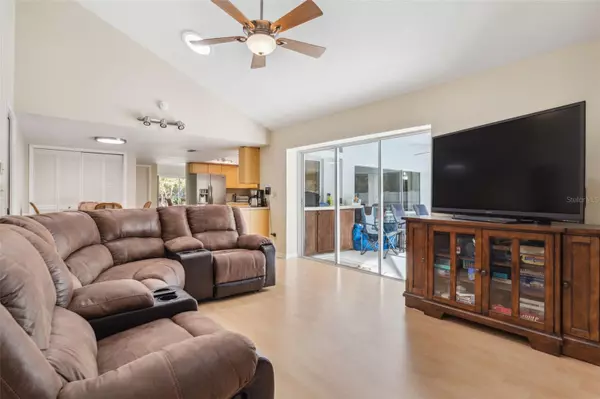$700,000
$735,000
4.8%For more information regarding the value of a property, please contact us for a free consultation.
2888 ROLLINGWOOD CT Clearwater, FL 33761
4 Beds
3 Baths
2,522 SqFt
Key Details
Sold Price $700,000
Property Type Single Family Home
Sub Type Single Family Residence
Listing Status Sold
Purchase Type For Sale
Square Footage 2,522 sqft
Price per Sqft $277
Subdivision Countryside Tr 55
MLS Listing ID U8219301
Sold Date 01/19/24
Bedrooms 4
Full Baths 3
Construction Status Inspections
HOA Y/N No
Originating Board Stellar MLS
Year Built 1981
Annual Tax Amount $4,174
Lot Size 0.300 Acres
Acres 0.3
Property Description
Move In Ready 4 bedroom 3 full bath pool home in a fantastic area off of Landmark Dr in Countryside, it is minutes away from shopping, golf courses , beaches and the Countryside Country Club.. plus as a bonus, there is a wonderful permitted 17x15 bonus room addition that is currently used for a workshop/storage are. This home also features Hurricane shutters surround the lanai, hurricane braced garage door, Whole House Generator 2018 w/ new battery 2023, New Roof 2022, New HVAC System 2022, Electric panel replacement 2023, Inground gunite heated salt pool, spa, and enclosure w/ fully fenced private backyard, New pool salt cell 2023. It also was professionally landscaped w/ fresh sod and updated well irrigation 2023. The Kitchen remodel w/ custom cabinet organization was done in 2013. Ceilings refinished to remove the popcorn texture and the interior and exterior completely repainted, plus new carpet 2023, Security system 2023, New wired smoke and CO detectors 2023, Passed 4-point inspection with flying colors in 7/2023.
Location
State FL
County Pinellas
Community Countryside Tr 55
Rooms
Other Rooms Bonus Room, Family Room, Formal Dining Room Separate, Formal Living Room Separate, Inside Utility, Storage Rooms
Interior
Interior Features Ceiling Fans(s), Eat-in Kitchen, Primary Bedroom Main Floor, Split Bedroom, Walk-In Closet(s), Window Treatments
Heating Heat Pump
Cooling Central Air
Flooring Carpet, Ceramic Tile, Hardwood
Furnishings Unfurnished
Fireplace true
Appliance Dishwasher, Disposal, Dryer, Gas Water Heater, Microwave, Range, Refrigerator, Washer
Laundry Inside, Laundry Room
Exterior
Exterior Feature Hurricane Shutters, Irrigation System, Sidewalk, Sliding Doors, Storage
Garage Spaces 2.0
Fence Vinyl
Pool Gunite, Heated, In Ground, Pool Alarm, Salt Water, Screen Enclosure
Utilities Available BB/HS Internet Available, Natural Gas Connected, Sprinkler Well, Street Lights, Underground Utilities
View Pool
Roof Type Shingle
Porch Covered, Screened
Attached Garage true
Garage true
Private Pool Yes
Building
Lot Description Cul-De-Sac, Landscaped, Level, Near Golf Course, Sidewalk, Paved
Entry Level One
Foundation Slab
Lot Size Range 1/4 to less than 1/2
Sewer Public Sewer
Water Public
Architectural Style Ranch
Structure Type Block,Stucco
New Construction false
Construction Status Inspections
Others
Senior Community No
Ownership Fee Simple
Acceptable Financing Cash, Conventional, VA Loan
Listing Terms Cash, Conventional, VA Loan
Special Listing Condition None
Read Less
Want to know what your home might be worth? Contact us for a FREE valuation!

Our team is ready to help you sell your home for the highest possible price ASAP

© 2025 My Florida Regional MLS DBA Stellar MLS. All Rights Reserved.
Bought with COASTAL PROPERTIES GROUP INTERNATIONAL
GET MORE INFORMATION





