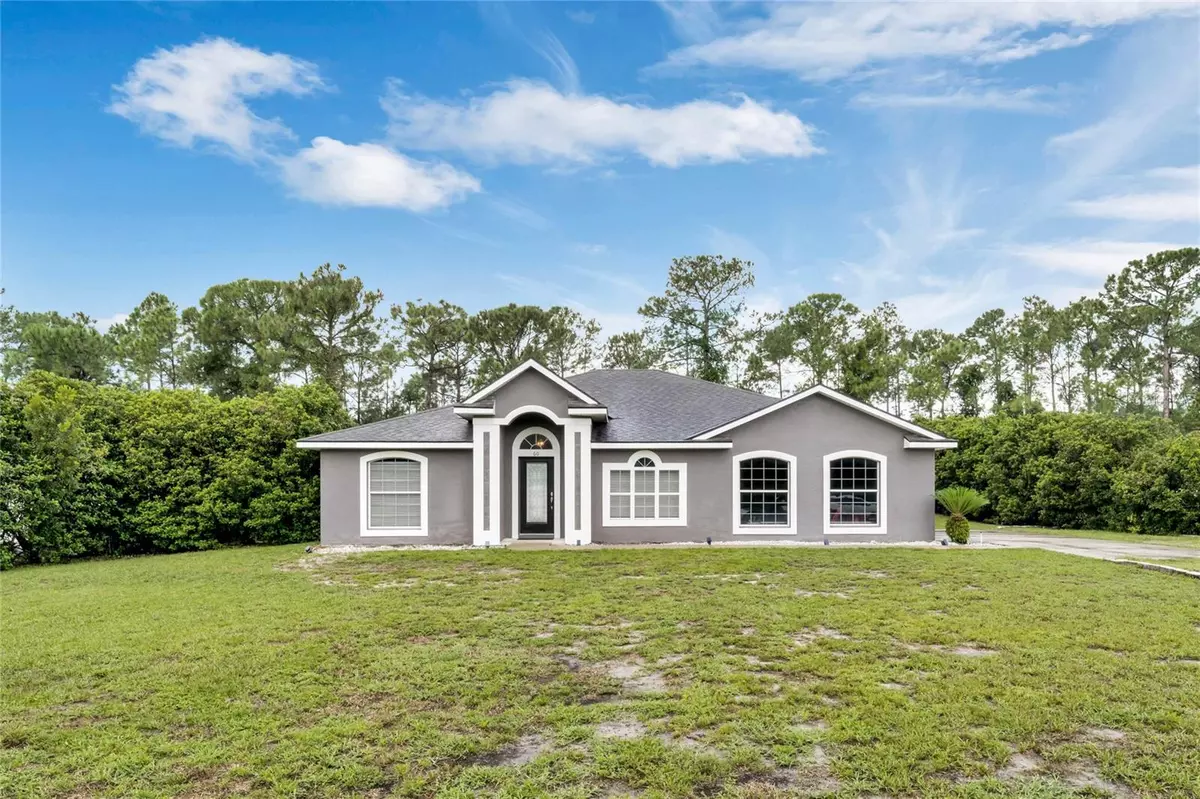$430,000
$440,000
2.3%For more information regarding the value of a property, please contact us for a free consultation.
60 CRAYCROFT AVE Debary, FL 32713
3 Beds
2 Baths
1,809 SqFt
Key Details
Sold Price $430,000
Property Type Single Family Home
Sub Type Single Family Residence
Listing Status Sold
Purchase Type For Sale
Square Footage 1,809 sqft
Price per Sqft $237
Subdivision St Johns River Estates Unit 01
MLS Listing ID O6142252
Sold Date 02/06/24
Bedrooms 3
Full Baths 2
HOA Fees $27/ann
HOA Y/N Yes
Originating Board Stellar MLS
Year Built 2003
Annual Tax Amount $1,956
Lot Size 0.470 Acres
Acres 0.47
Lot Dimensions 120x170
Property Description
Nestled within a serene wooded area, discover the perfect fusion of serenity and contemporary living in this custom-built 3-bedroom, 2-bathroom residence. The spacious living area features a stunning stone wall fireplace, opening to a well-appointed kitchen with a built-in desk. The formal living room, formal dining room and large family room provide plenty of space for entertaining. Enjoy relaxation on the screened back porch. The master suite offers a walk-in closet and a luxurious en-suite bathroom featuring a jetted tub with a separate walk-in shower. Two additional bedrooms share a well-appointed full bathroom. Located in DeBary, minutes from shopping, dining, and top-rated schools. This private property, nearly half an acre, is nestled in the sought-after St. Johns River Estates community. Enjoy a country feel surrounded by trees and wildlife, all just a mile from the St. Johns River. For boating enthusiasts, the Highbanks boat launch to the St. John's River is just 1 mile away. Don't miss this chance to own your piece of paradise, embracing the Florida lifestyle. Conveniently near Sanford Orlando International Airport, I-4, and the 417, it's an easy commute to beaches and Disney. **PRICE REDUCTION **VERY MOTIVATED SELLER**
Location
State FL
County Volusia
Community St Johns River Estates Unit 01
Zoning R/1
Rooms
Other Rooms Family Room, Formal Dining Room Separate, Formal Living Room Separate, Inside Utility
Interior
Interior Features Ceiling Fans(s), High Ceilings, Primary Bedroom Main Floor, Open Floorplan, Split Bedroom, Walk-In Closet(s)
Heating Central
Cooling Central Air
Flooring Carpet, Tile
Fireplaces Type Family Room
Fireplace true
Appliance Dishwasher, Dryer, Electric Water Heater, Microwave, Range, Refrigerator, Washer
Laundry Inside, Laundry Room
Exterior
Exterior Feature French Doors, Irrigation System
Garage Spaces 2.0
Utilities Available Cable Available, Electricity Connected, Phone Available, Water Connected
Roof Type Shingle
Porch Rear Porch, Screened
Attached Garage true
Garage true
Private Pool No
Building
Story 1
Entry Level One
Foundation Slab
Lot Size Range 1/4 to less than 1/2
Sewer Septic Tank
Water Public
Architectural Style Craftsman
Structure Type Block
New Construction false
Schools
Elementary Schools Debary Elem
Middle Schools River Springs Middle School
High Schools University High School-Vol
Others
Pets Allowed Cats OK, Dogs OK, Yes
Senior Community No
Ownership Fee Simple
Monthly Total Fees $27
Acceptable Financing Cash, Conventional, FHA, VA Loan
Membership Fee Required Required
Listing Terms Cash, Conventional, FHA, VA Loan
Special Listing Condition None
Read Less
Want to know what your home might be worth? Contact us for a FREE valuation!

Our team is ready to help you sell your home for the highest possible price ASAP

© 2024 My Florida Regional MLS DBA Stellar MLS. All Rights Reserved.
Bought with WATSON REALTY CORP

GET MORE INFORMATION





