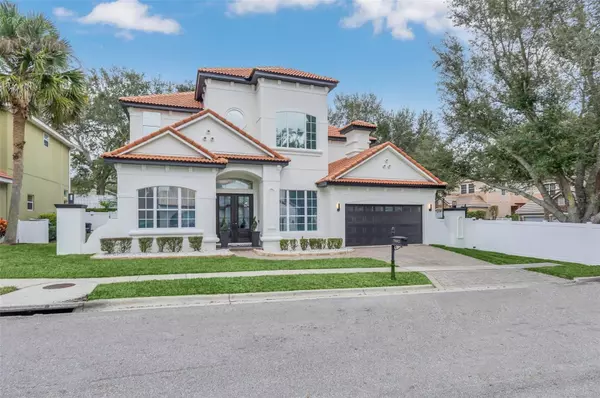$1,225,000
$1,389,000
11.8%For more information regarding the value of a property, please contact us for a free consultation.
7002 PHILLIPS COVE CT #25 Orlando, FL 32819
5 Beds
5 Baths
3,652 SqFt
Key Details
Sold Price $1,225,000
Property Type Single Family Home
Sub Type Single Family Residence
Listing Status Sold
Purchase Type For Sale
Square Footage 3,652 sqft
Price per Sqft $335
Subdivision Phillips Cove
MLS Listing ID S5098044
Sold Date 02/07/24
Bedrooms 5
Full Baths 4
Half Baths 1
Construction Status Inspections
HOA Fees $400/mo
HOA Y/N Yes
Originating Board Stellar MLS
Year Built 2007
Annual Tax Amount $10,559
Lot Size 7,840 Sqft
Acres 0.18
Property Description
Absolutely Stunning! Immerse yourself in luxury with this extensively remodeled 5 bedroom, 4.5 bathroom masterpiece in the heart of Dr. Phillips. Recently completed in January 2024, no detail has been overlooked in this immaculate executive home located in the exclusive gated community of Phillips Cove. An investment of over $250k has transformed every room, starting with a full exterior repaint, new landscaping, and custom-made double front doors that lead into a breathtaking entry featuring a soaring 2-story vaulted ceiling. The front living room is a showcase of elegance with a new heightened quartz surround electric fireplace, dazzling chandeliers, and gleaming white polished porcelain floors, all presented in spotless move-in condition. The gourmet chef's kitchen is a highlight, boasting a ZLine Gas 48” Black Stainless Steel Cooker with a matching hood, a Samsung fridge freezer with black or white door panel options, Bosch dishwasher, butler sink, quartz countertops, a large family breakfast island and floating shelves by Hovr with 300lb brackets. Adjacent to the kitchen is a spacious Wet Bar featuring quartz countertops, tiled backsplash, drinks cooler and wine fridge. Additional updates include a new primary ensuite bathroom with a clawfoot tub and a separate walk-in shower. Ascend the new modern wood stair treads with metal black steel cables and handrails to the second floor, which offers a generous loft space and three additional bedrooms, all adorned with new LVP vinyl floor planks. The home's A/C systems were replaced Dec 2020, and the tiled roof has just been serviced/cleaned. The sliding doors lead to an entertainer's delight in the rear yard, featuring a large pool (newly resurfaced) and a spacious lanai surrounded by mature bamboo and landscaping. Enjoy your morning coffee by the pool with privacy and relaxation. New electric pool heater, filter and pump motor installed. The two-car garage has also been updated with 'New Age' flooring, metal cabinets, shelves, and LED lighting. Phillips Cove, a beautiful gated community with just 32 homes, offers a pleasant daily walk and is conveniently located near shops, Trader Joe's, Publix, Restaurant Row, YMCA, and schools—all within 5 minutes. This home, a seller's dream project, is now ready to be enjoyed by a new family due to a job relocation. Be the first to view and experience this remarkable residence—act quickly, as it won't last long!
Location
State FL
County Orange
Community Phillips Cove
Zoning R-3
Interior
Interior Features Ceiling Fans(s), Crown Molding, Eat-in Kitchen, High Ceilings, Kitchen/Family Room Combo, Living Room/Dining Room Combo, Open Floorplan, Primary Bedroom Main Floor, Thermostat, Vaulted Ceiling(s), Walk-In Closet(s), Wet Bar, Window Treatments
Heating Electric, Zoned
Cooling Central Air, Zoned
Flooring Luxury Vinyl, Tile
Fireplaces Type Decorative, Electric, Living Room
Furnishings Negotiable
Fireplace true
Appliance Convection Oven, Dishwasher, Disposal, Dryer, Electric Water Heater, Freezer, Ice Maker, Microwave, Range, Range Hood, Refrigerator, Washer
Laundry Laundry Room
Exterior
Exterior Feature French Doors, Irrigation System, Lighting
Parking Features Garage Door Opener, On Street, Parking Pad
Garage Spaces 2.0
Fence Fenced, Vinyl
Pool Deck, Gunite, Heated, In Ground, Lighting, Tile
Community Features Gated Community - No Guard
Utilities Available Cable Available, Electricity Connected, Propane, Sewer Connected, Street Lights, Underground Utilities, Water Connected
Roof Type Tile
Porch Covered
Attached Garage true
Garage true
Private Pool Yes
Building
Lot Description Cul-De-Sac
Story 2
Entry Level Two
Foundation Slab
Lot Size Range 0 to less than 1/4
Sewer Public Sewer
Water Public
Architectural Style Mediterranean
Structure Type Block,Stucco
New Construction false
Construction Status Inspections
Schools
Elementary Schools Dr. Phillips Elem
Middle Schools Southwest Middle
High Schools Dr. Phillips High
Others
Pets Allowed Cats OK, Dogs OK, Yes
Senior Community No
Ownership Fee Simple
Monthly Total Fees $400
Acceptable Financing Cash, Conventional
Membership Fee Required Required
Listing Terms Cash, Conventional
Special Listing Condition None
Read Less
Want to know what your home might be worth? Contact us for a FREE valuation!

Our team is ready to help you sell your home for the highest possible price ASAP

© 2024 My Florida Regional MLS DBA Stellar MLS. All Rights Reserved.
Bought with CITARELLI REALTY GROUP LLC
GET MORE INFORMATION





