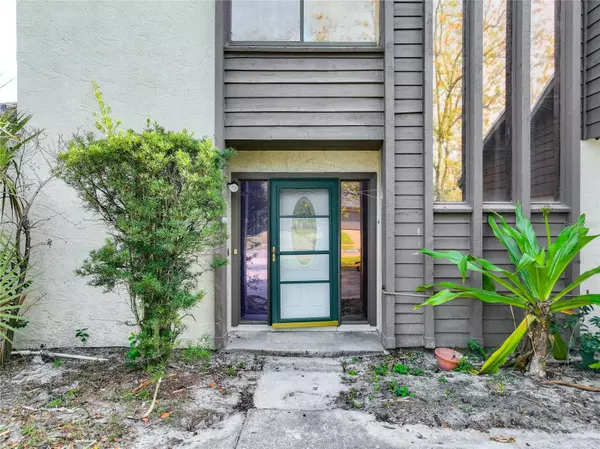$475,000
$495,000
4.0%For more information regarding the value of a property, please contact us for a free consultation.
5345 BAY LAGOON CIR Orlando, FL 32819
3 Beds
3 Baths
2,074 SqFt
Key Details
Sold Price $475,000
Property Type Single Family Home
Sub Type Single Family Residence
Listing Status Sold
Purchase Type For Sale
Square Footage 2,074 sqft
Price per Sqft $229
Subdivision Shadow Bay Spgs
MLS Listing ID O6163647
Sold Date 02/07/24
Bedrooms 3
Full Baths 2
Half Baths 1
HOA Fees $12/ann
HOA Y/N Yes
Originating Board Stellar MLS
Year Built 1985
Annual Tax Amount $2,816
Lot Size 0.290 Acres
Acres 0.29
Property Description
Welcome to this Unique and beautiful house in DR PHILLIPS! Excellent for Investment or upgrade to your taste. 3 Beds and 2 1/2 baths. The kitchen has been remodeled with NEW APPLIANCES and CABINETS.An Additional has 5 -CARS GARAGE! making in total 7- CARS GARAGE. Starting from the entry, you will see the living room with new carpet and this beautiful fireplace that gives it an old touch but same time a chic style.The ceilings were designed with this high view and SKYLIGHT windows to make the house always look illuminated. The Kitchen is on the right and has a door connecting to the principal car garage for 2-CAR. On the left you will find the Dining room with ample space for a big table perfect for a big family.Next to the dining room, Is this extraordinary and immense bonus room This room could become anything you want. This room has a door connecting to the patio and another to the second garage, which is for 5- CARS. To the left of the living room, you'll find the Master room with a large closet and private bathroom. This bathroom has been remodeled with a new vanity cabinet. On the second floor is the office and two additional bedrooms with a bathroom in between. This house has a lot of potential. It has some details that need to be fixed, but it is ready to live in.
Location
State FL
County Orange
Community Shadow Bay Spgs
Zoning R-1AA
Interior
Interior Features Ceiling Fans(s), Eat-in Kitchen, High Ceilings, Kitchen/Family Room Combo, Living Room/Dining Room Combo, Solid Wood Cabinets, Thermostat
Heating Electric
Cooling Central Air
Flooring Carpet, Ceramic Tile
Fireplace true
Appliance Cooktop, Dishwasher, Dryer, Gas Water Heater, Microwave, Refrigerator, Washer
Laundry Inside
Exterior
Exterior Feature Lighting, Private Mailbox, Sidewalk
Parking Features Covered, Driveway, Garage Door Opener, Garage Faces Rear, Garage Faces Side, Guest, Oversized, Workshop in Garage
Garage Spaces 7.0
Utilities Available Cable Available, Electricity Connected, Natural Gas Connected, Public, Street Lights, Water Connected
Roof Type Shingle
Attached Garage true
Garage true
Private Pool No
Building
Lot Description Irregular Lot, Private, Sidewalk, Paved
Entry Level Two
Foundation Slab
Lot Size Range 1/4 to less than 1/2
Sewer Public Sewer
Water Public
Architectural Style Florida, Patio Home
Structure Type Cement Siding,Concrete,Stucco,Wood Frame
New Construction false
Schools
Elementary Schools Palm Lake Elem
Middle Schools Chain Of Lakes Middle
High Schools Dr. Phillips High
Others
Pets Allowed Yes
Senior Community No
Ownership Fee Simple
Monthly Total Fees $12
Acceptable Financing Cash, Conventional
Membership Fee Required Required
Listing Terms Cash, Conventional
Special Listing Condition None
Read Less
Want to know what your home might be worth? Contact us for a FREE valuation!

Our team is ready to help you sell your home for the highest possible price ASAP

© 2025 My Florida Regional MLS DBA Stellar MLS. All Rights Reserved.
Bought with EXP REALTY LLC
GET MORE INFORMATION





