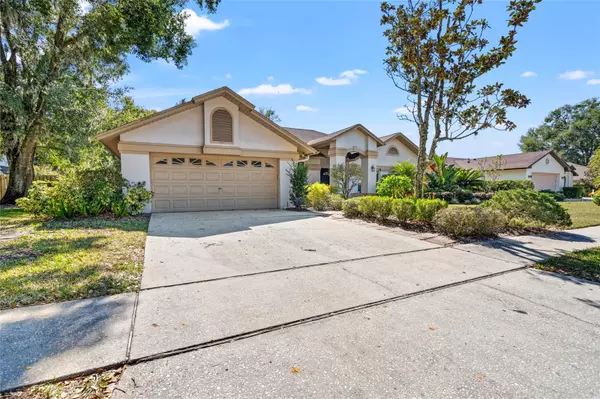$525,000
$525,000
For more information regarding the value of a property, please contact us for a free consultation.
23528 OAKSIDE BLVD Lutz, FL 33559
4 Beds
2 Baths
2,406 SqFt
Key Details
Sold Price $525,000
Property Type Single Family Home
Sub Type Single Family Residence
Listing Status Sold
Purchase Type For Sale
Square Footage 2,406 sqft
Price per Sqft $218
Subdivision Woodridge
MLS Listing ID T3485416
Sold Date 02/16/24
Bedrooms 4
Full Baths 2
Construction Status Appraisal,Financing,Inspections
HOA Fees $16/ann
HOA Y/N Yes
Originating Board Stellar MLS
Year Built 1989
Annual Tax Amount $3,907
Lot Size 0.260 Acres
Acres 0.26
Property Description
This is the beautiful 4 bedroom 2 bath POOL HOME you have been searching for, located in the desirable Woodridge subdivision, with a very low HOA…. in 2022 ALL NEW WINDOWS were installed. The location of the home is top notch just south of SR 54 off of Livingston Ave in Lutz. As you walk up to the home you will love the front porch with composite decking just outside the front door. When you walk into the foyer you will notice all the natural light that is coming thru. The fourth bedroom/office is to your right. Straight a head is a large living room with sliders that lead out to the pool area, and to the left of the front door is a large dining room. The large eat in kitchen has stainless steel appliances, granite counter tops, a lot of cabinets & counter space. There is a large pantry, & a good size eating area. Also a breakfast bar that opens up into the family room. A very large family room with vaulted ceilings, large windows, a fire place and sliders leading out to the pool area. You'll love this split floor plan with the master on one side of the home & two other bedrooms on the other side. You will fall in love with the updated master suite, with wood looking plank tile, barn door into the large walk in closet, double sink vanity with quartz counter top, & beautiful walk in shower. There is a door from the bathroom that leads to a private outdoor sitting area. The other two bedrooms are good size and share a hall bath. When you step outside into the backyard you will feel like you have a private oasis, the large screened in area features a pool and large lanai, which part in under cover. Enter out into the fully fenced in yard and it is a beautiful space of gardens & a paver patio. Location is everything and this home you will feel as if you are in the country, however you are just a short ride away from the New Tampa Premium Outlet Mall, I-75 & I-275, Wiregrass Mall, Great hospital, the Groves Shopping Center and so much more.
Location
State FL
County Pasco
Community Woodridge
Zoning R2
Rooms
Other Rooms Family Room, Formal Dining Room Separate, Formal Living Room Separate, Inside Utility
Interior
Interior Features Ceiling Fans(s), Eat-in Kitchen, High Ceilings, Primary Bedroom Main Floor, Split Bedroom, Stone Counters
Heating Electric
Cooling Central Air
Flooring Tile, Wood
Fireplace true
Appliance Dishwasher, Disposal, Electric Water Heater, Refrigerator
Exterior
Exterior Feature Sidewalk, Sliding Doors
Garage Spaces 2.0
Pool In Ground, Screen Enclosure
Utilities Available BB/HS Internet Available, Electricity Connected, Public, Sewer Connected
Waterfront false
Roof Type Shingle
Attached Garage true
Garage true
Private Pool Yes
Building
Story 1
Entry Level One
Foundation Slab
Lot Size Range 1/4 to less than 1/2
Sewer Public Sewer
Water None
Structure Type Block,Stucco
New Construction false
Construction Status Appraisal,Financing,Inspections
Others
Pets Allowed Yes
Senior Community No
Ownership Fee Simple
Monthly Total Fees $16
Acceptable Financing Cash, Conventional
Membership Fee Required Required
Listing Terms Cash, Conventional
Special Listing Condition None
Read Less
Want to know what your home might be worth? Contact us for a FREE valuation!

Our team is ready to help you sell your home for the highest possible price ASAP

© 2024 My Florida Regional MLS DBA Stellar MLS. All Rights Reserved.
Bought with MIHARA & ASSOCIATES INC.

GET MORE INFORMATION





