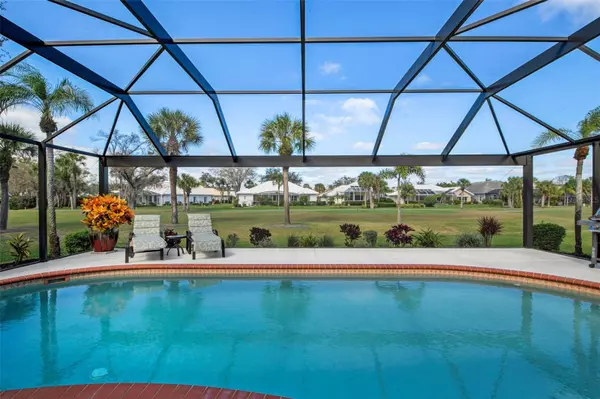$595,000
$595,000
For more information regarding the value of a property, please contact us for a free consultation.
501 GOVERNORS GREEN DR Venice, FL 34293
3 Beds
2 Baths
2,110 SqFt
Key Details
Sold Price $595,000
Property Type Single Family Home
Sub Type Single Family Residence
Listing Status Sold
Purchase Type For Sale
Square Footage 2,110 sqft
Price per Sqft $281
Subdivision Governors Green
MLS Listing ID N6130795
Sold Date 02/28/24
Bedrooms 3
Full Baths 2
Construction Status Other Contract Contingencies
HOA Fees $87/ann
HOA Y/N Yes
Originating Board Stellar MLS
Year Built 1991
Annual Tax Amount $3,934
Lot Size 10,890 Sqft
Acres 0.25
Property Description
Located within the gated enclave of Plantation Golf & Country Club, on the 16th hole of the Panther course. Major renovations have recently been completed to its structural and mechanical components, and its interior and exterior elements. The tile roof was replaced in September 2023, the exterior of the home totally repainted in January 2024. Within the past few years, a panoramic screen providing seamless views of the golf course was installed, as was a new pool heater and HVAC. Its interior radiates with a coordinated blend of engineered wood floors and wainscoting in its formal living areas, and handsome tile floors in the kitchen/family/leisure spaces. The soft luster of granite counters richly adorns the kitchen with white cabinets, stainless appliances and an island bar. The primary bathroom has been totally renovated, its focal point a luxurious frameless glass shower with his/her heads on either side. The guest bathroom has been substantially remade and includes a shower for the comfort of guests. The home is further complemented with tray ceilings, crown moldings, plantation shutters, and contemporary fans and lighting. Charmed days spent poolside are augmented by an under- roof TV, state-of-the-art electric fireplace, and perfectly sized built-in service bar. Refinement and detail extends even to the garage and its epoxy finished floor. Although not mandatory, there is a wide variety of optional membership opportunities at the amenity rich and appointed Plantation Golf & Country Club - a master planned community with two 18-hole championship golf courses, 13 Har-Tru tennis courts, 6 pickleball courts, bocce ball, fitness center, junior Olympic size pool, exemplary dining, grill room, event spaces and activity director. Minutes away is I-75, and just south of the community is the burgeoning downtown Wellen Park and the Atlanta Braves spring training facility; to its north is historic Venice Island - all providing a myriad of dining, shopping, beaches, fishing, walking/biking trails, and other cultural and recreational venues. Bedroom Closet Type: Walk-in Closet (Primary Bedroom).
Location
State FL
County Sarasota
Community Governors Green
Zoning RSF2
Rooms
Other Rooms Family Room, Formal Dining Room Separate, Inside Utility
Interior
Interior Features Built-in Features, Cathedral Ceiling(s), Ceiling Fans(s), Crown Molding, High Ceilings, Kitchen/Family Room Combo, Open Floorplan, Solid Wood Cabinets, Split Bedroom, Stone Counters, Thermostat, Walk-In Closet(s), Window Treatments
Heating Central, Electric
Cooling Central Air, Humidity Control
Flooring Carpet, Hardwood, Tile
Fireplace true
Appliance Dishwasher, Disposal, Dryer, Electric Water Heater, Microwave, Range, Refrigerator, Washer
Laundry Inside
Exterior
Exterior Feature Hurricane Shutters, Irrigation System, Lighting, Rain Gutters, Sidewalk, Sliding Doors
Parking Features Driveway, Garage Door Opener
Garage Spaces 2.0
Pool Gunite, Heated, In Ground, Lighting, Screen Enclosure
Community Features Deed Restrictions, Gated Community - No Guard, Golf Carts OK, Golf, No Truck/RV/Motorcycle Parking, Sidewalks
Utilities Available Cable Connected, Electricity Connected, Fiber Optics, Fire Hydrant, Public, Sewer Connected, Street Lights, Underground Utilities, Water Connected
View Golf Course
Roof Type Tile
Porch Rear Porch, Screened
Attached Garage true
Garage true
Private Pool Yes
Building
Lot Description In County, Landscaped, Level, On Golf Course, Sidewalk, Paved, Private
Entry Level One
Foundation Slab
Lot Size Range 1/4 to less than 1/2
Sewer Public Sewer
Water Public
Structure Type Block,Stucco
New Construction false
Construction Status Other Contract Contingencies
Schools
Elementary Schools Taylor Ranch Elementary
Middle Schools Venice Area Middle
High Schools Venice Senior High
Others
Pets Allowed Yes
HOA Fee Include Management,Private Road
Senior Community No
Ownership Fee Simple
Monthly Total Fees $133
Acceptable Financing Cash, Conventional
Membership Fee Required Required
Listing Terms Cash, Conventional
Special Listing Condition None
Read Less
Want to know what your home might be worth? Contact us for a FREE valuation!

Our team is ready to help you sell your home for the highest possible price ASAP

© 2024 My Florida Regional MLS DBA Stellar MLS. All Rights Reserved.
Bought with SUNSET REALTY
GET MORE INFORMATION





