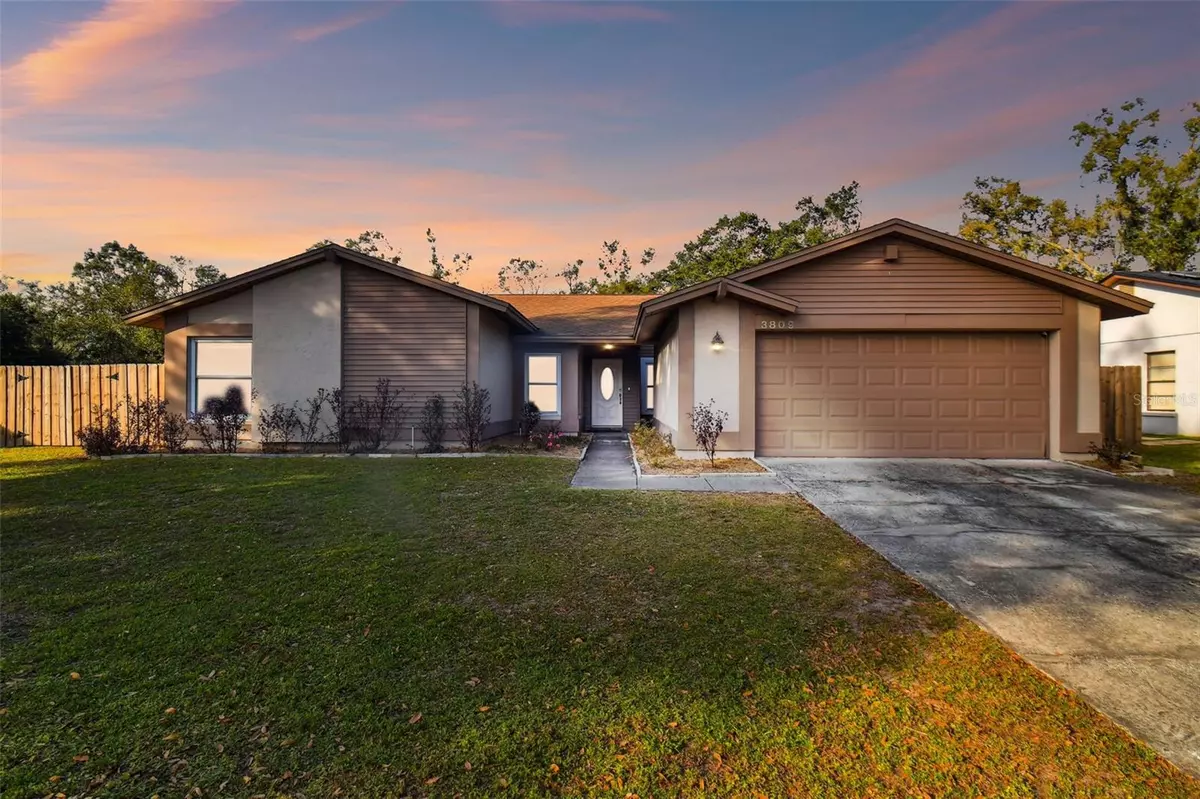$415,000
$397,000
4.5%For more information regarding the value of a property, please contact us for a free consultation.
3809 CLOVERHILL CT Brandon, FL 33511
4 Beds
2 Baths
1,928 SqFt
Key Details
Sold Price $415,000
Property Type Single Family Home
Sub Type Single Family Residence
Listing Status Sold
Purchase Type For Sale
Square Footage 1,928 sqft
Price per Sqft $215
Subdivision Bloomingdale Sec E
MLS Listing ID T3501187
Sold Date 02/29/24
Bedrooms 4
Full Baths 2
Construction Status Appraisal,Financing,Inspections
HOA Y/N No
Originating Board Stellar MLS
Year Built 1982
Annual Tax Amount $3,978
Lot Size 10,454 Sqft
Acres 0.24
Property Description
Welcome to this charming single-family home in the sought-after Bloomingdale neighborhood of Brandon, Florida. Boasting a desirable location, this meticulously maintained residence offers an array of modern comforts and convenient amenities. Spanning 1,928 square feet, this inviting home features 4 bedrooms and 2 bathrooms, providing ample space for comfortable living. As you step inside, you'll be greeted by a beautifully remodeled interior, including the flooring, baseboards, and kitchen with granite countertops. The home features a wood-burning fireplace in the living room, creating a cozy ambiance perfect for gatherings. The primary suite features upgrades like a light fixture and an ADA-approved shower. Outside, the allure continues with a large screened-in porch, perfect for entertaining or enjoying quiet evenings. The fenced-in backyard, sprawling over .24 acres, presents endless possibilities. Whether you dream of a pool, a garden, a mother-in-law suite, or a haven for all your toys, this expansive space welcomes your imagination. The backyard extends an additional 100 feet and backs up to conservation. Situated on a cul-de-sac, this home offers tranquility and seclusion while still within a short distance of Bloomingdale West Park. Enjoy 19 acres of recreational amenities, including playgrounds, walking trails, sports courts, and picnic areas, perfect for active lifestyles and family fun. The Bloomingdale neighborhood is not just a location; it's a lifestyle. No CDD fees and low optional HOA fees make this community even more desirable. Conveniently located just minutes from Westfield Mall, Dave and Busters, indoor skydiving, Lithia Springs, and a plethora of shops and restaurants, with easy access to I-75 and I-4.
The roof is 10 years old, the water heater was installed in 2019, and the front windows are newer.
Location
State FL
County Hillsborough
Community Bloomingdale Sec E
Zoning PD
Interior
Interior Features Thermostat
Heating Central
Cooling Central Air
Flooring Luxury Vinyl
Fireplaces Type Wood Burning
Fireplace true
Appliance Dishwasher, Range, Refrigerator, Trash Compactor, Water Softener
Laundry In Garage
Exterior
Exterior Feature Lighting, Sidewalk, Sliding Doors
Garage Spaces 2.0
Community Features Clubhouse, Playground, Sidewalks
Utilities Available BB/HS Internet Available, Cable Available, Electricity Available, Sewer Available
Roof Type Shingle
Attached Garage false
Garage true
Private Pool No
Building
Entry Level One
Foundation Slab
Lot Size Range 0 to less than 1/4
Sewer Public Sewer
Water Public
Structure Type Block,Stucco,Wood Siding
New Construction false
Construction Status Appraisal,Financing,Inspections
Schools
Elementary Schools Cimino-Hb
Middle Schools Burns-Hb
High Schools Bloomingdale-Hb
Others
Pets Allowed Cats OK, Dogs OK, Yes
Senior Community No
Ownership Fee Simple
Acceptable Financing Cash, Conventional, FHA, VA Loan
Membership Fee Required Optional
Listing Terms Cash, Conventional, FHA, VA Loan
Special Listing Condition None
Read Less
Want to know what your home might be worth? Contact us for a FREE valuation!

Our team is ready to help you sell your home for the highest possible price ASAP

© 2025 My Florida Regional MLS DBA Stellar MLS. All Rights Reserved.
Bought with 1 STEP AHEAD REALTY GROUP LLC
GET MORE INFORMATION





