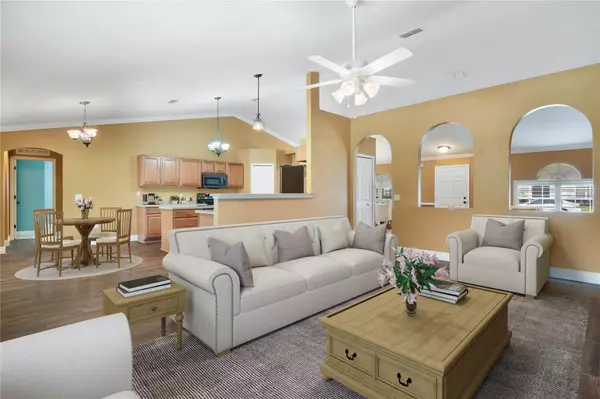$575,000
$575,000
For more information regarding the value of a property, please contact us for a free consultation.
307 KNOT HOLE CIR Chuluota, FL 32766
4 Beds
2 Baths
2,256 SqFt
Key Details
Sold Price $575,000
Property Type Single Family Home
Sub Type Single Family Residence
Listing Status Sold
Purchase Type For Sale
Square Footage 2,256 sqft
Price per Sqft $254
Subdivision Trails-Unit 3
MLS Listing ID O6158977
Sold Date 03/01/24
Bedrooms 4
Full Baths 2
Construction Status Inspections
HOA Fees $17
HOA Y/N Yes
Originating Board Stellar MLS
Year Built 2008
Annual Tax Amount $2,334
Lot Size 10,454 Sqft
Acres 0.24
Property Description
One or more photo(s) has been virtually staged. PRICE IMPROVEMENT! **CHULUOTA/OVIEDO POOL HOME** this popular Austin Model by Maronda Homes sits on a large CONSERVATION LOT with a NEW A/C (2023), WATER HEATER (2021) and ROOF (2018), zoned for TOP-RATED SCHOOLS including Walker Elementary and Hagerty High! The lush landscaping that surrounds this home, spacious front porch and stacked stone accents invite you to come inside and make yourself at home. The foyer opens to flexible formal living and dining spaces; entertain with ease or versatile to use however your family might need! Arched doorways add character and lead the way into the open family room and kitchen. WATERPROOF/LIFEPROOF WOOD LOOK TILE FLOORS run throughout the majority of the home and the VAULTED CEILINGS add to the open and airy feel! The home chef will appreciate the well appointed kitchen featuring ample storage in the great mix of cabinets, drawers and not one but two pantries! The ISLAND gives you additional counter space and a prep sink, and for casual dining there is a dinette space with French doors out to the lanai and pool. Ideal SPLIT BEDROOMS give you a true escape in the generous PRIMARY SUITE. Enjoy another high ceiling with more of the crown molding you will find throughout, a large window adorned with PLANTATION SHUTTERS, ceiling fan, DUAL WALK-IN CLOSET and of course a private EN-SUITE BATH. A must see with a beautiful dual sink vanity under decorative mirrors, BUILT-IN SHELVING and an OVERSIZED SEAMLESS GLASS SHOWER with CUSTOM TILE WORK! The remaining three bedrooms are on the other side of the home sharing a second full bath, also updated! Step outside and into your own personal backyard oasis, the COVERED LANAI overlooks a sparkling SALT WATER/SOLAR HEATER POOL and SPA, screened for your comfort and your backyard is fully FENCED! The WOODED VIEW beyond creates a private and tranquil feeling while you enjoy your backyard and also allows you to glimpse the local wildlife as they wander back and forth from the woods to KNOT HOLE LAKE at the center of the community. This home has been immaculately maintained inside and out and is ready for a new owner! The LOW HOA and SELLER PAINT CREDIT make Knot Hole Circle an easy YES! Zoned for A-RATED SEMINOLE COUNTY SCHOOLS and located in a quiet and friendly community, just a short commute to 419, E Colonial, 408, 417, UCF and 30 minutes to Cocoa Beach, 45 minutes to Daytona Beach, 35 minutes to Theme Parks, 15 minutes to Waterford Lakes Town Center, with local shopping, dining and so much more! Call today to schedule your tour!
Location
State FL
County Seminole
Community Trails-Unit 3
Zoning PUD
Rooms
Other Rooms Family Room, Formal Dining Room Separate, Formal Living Room Separate
Interior
Interior Features Built-in Features, Ceiling Fans(s), Crown Molding, Eat-in Kitchen, High Ceilings, In Wall Pest System, Kitchen/Family Room Combo, Living Room/Dining Room Combo, Open Floorplan, Solid Surface Counters, Solid Wood Cabinets, Split Bedroom, Thermostat, Vaulted Ceiling(s), Walk-In Closet(s)
Heating Central
Cooling Central Air
Flooring Tile
Fireplace false
Appliance Dishwasher, Dryer, Microwave, Range, Refrigerator, Washer
Laundry Laundry Room
Exterior
Exterior Feature French Doors, Irrigation System, Lighting, Sidewalk
Parking Features Driveway
Garage Spaces 2.0
Fence Fenced, Vinyl
Pool Child Safety Fence, In Ground, Lighting, Salt Water, Screen Enclosure, Self Cleaning, Solar Heat
Community Features Park, Playground, Sidewalks
Utilities Available BB/HS Internet Available, Cable Available, Electricity Available, Propane, Public, Water Available
View Trees/Woods
Roof Type Shingle
Porch Covered, Front Porch, Rear Porch, Screened
Attached Garage true
Garage true
Private Pool Yes
Building
Lot Description Conservation Area, Sidewalk, Paved
Entry Level One
Foundation Slab
Lot Size Range 0 to less than 1/4
Sewer Public Sewer
Water Public
Structure Type Block,Stucco
New Construction false
Construction Status Inspections
Schools
Elementary Schools Walker Elementary
Middle Schools Chiles Middle
High Schools Hagerty High
Others
Pets Allowed Yes
Senior Community No
Ownership Fee Simple
Monthly Total Fees $34
Acceptable Financing Cash, Conventional, FHA, VA Loan
Membership Fee Required Required
Listing Terms Cash, Conventional, FHA, VA Loan
Special Listing Condition None
Read Less
Want to know what your home might be worth? Contact us for a FREE valuation!

Our team is ready to help you sell your home for the highest possible price ASAP

© 2025 My Florida Regional MLS DBA Stellar MLS. All Rights Reserved.
Bought with ATRIUM REALTY, LLC
GET MORE INFORMATION





