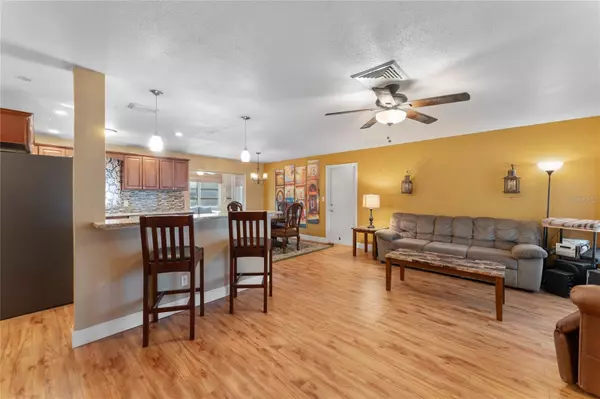$364,500
$375,000
2.8%For more information regarding the value of a property, please contact us for a free consultation.
5524 46TH AVE N Kenneth City, FL 33709
2 Beds
2 Baths
1,213 SqFt
Key Details
Sold Price $364,500
Property Type Single Family Home
Sub Type Single Family Residence
Listing Status Sold
Purchase Type For Sale
Square Footage 1,213 sqft
Price per Sqft $300
Subdivision Valiant Acres
MLS Listing ID T3494237
Sold Date 03/01/24
Bedrooms 2
Full Baths 2
Construction Status Appraisal,Financing,Inspections
HOA Y/N No
Originating Board Stellar MLS
Year Built 1969
Annual Tax Amount $1,226
Lot Size 7,405 Sqft
Acres 0.17
Lot Dimensions 75x100
Property Description
Welcome to your charming new home, a delightful 2-bedroom, 2-bathroom haven that combines spacious living of 1,213 sq ft with modern comforts. This residence boasts a single-car garage and exudes a welcoming atmosphere from the moment you arrive and a circular parking in the front. Step inside to discover a well-designed interior featuring a tasteful blend of functionality and style. The heart of the home is the kitchen, adorned with beautiful granite countertops that add a touch of sophistication to your culinary endeavors. The open layout seamlessly connects the kitchen to the living area, creating an ideal space for entertaining guests or enjoying quiet evenings with loved ones. Two comfortably sized bedrooms offer peaceful retreats, each bathed in natural light and equipped with ample closet space. The bathroom, thoughtfully designed, provides a serene escape with modern fixtures and a clean, contemporary aesthetic. But the allure doesn't end indoors—this home extends its charm to the outdoors. Imagine relaxing on your enclosed porch, a versatile space that can be enjoyed in any weather. Step outside to the wood deck in the backyard, a perfect spot for al fresco dining, morning coffees, or simply unwinding amidst nature. The convenience of a one-car garage ensures your vehicle is protected from the elements and provides additional storage space. The well-maintained fenced yard surrounds the property, offering a green backdrop for your outdoor activities. This residence is not just a house; it's a warm and inviting home, ready for you to create lasting memories. Come experience the perfect blend of comfort, style, and functionality in this adorable 2-bedroom, 2-bathroom gem. Welcome home! All permitted! Complete re-roof (11/2021) Water Heater (06/23) Most of the house has new double paned hurricane impact windows, protective gutter covers and a spacious shed in the backyard.
Location
State FL
County Pinellas
Community Valiant Acres
Direction N
Rooms
Other Rooms Attic, Bonus Room, Family Room, Formal Dining Room Separate
Interior
Interior Features Ceiling Fans(s), Kitchen/Family Room Combo, L Dining, Living Room/Dining Room Combo, Primary Bedroom Main Floor, Thermostat, Window Treatments
Heating Central
Cooling Central Air
Flooring Tile, Vinyl
Furnishings Unfurnished
Fireplace false
Appliance Cooktop, Dishwasher, Ice Maker, Microwave, Refrigerator
Laundry In Garage
Exterior
Exterior Feature Other, Private Mailbox, Rain Gutters, Sliding Doors, Storage
Parking Features Circular Driveway, Driveway, Garage Door Opener, On Street
Garage Spaces 1.0
Fence Chain Link
Utilities Available BB/HS Internet Available, Cable Available, Cable Connected, Electricity Available, Electricity Connected, Sewer Available, Sewer Connected, Water Available, Water Connected
Roof Type Shingle
Porch Deck, Enclosed, Patio, Porch, Rear Porch
Attached Garage true
Garage true
Private Pool No
Building
Lot Description Oversized Lot, Paved
Entry Level One
Foundation Slab
Lot Size Range 0 to less than 1/4
Sewer Public Sewer
Water Public
Architectural Style Traditional
Structure Type Block,Stucco
New Construction false
Construction Status Appraisal,Financing,Inspections
Schools
Elementary Schools Westgate Elementary-Pn
Middle Schools Tyrone Middle-Pn
High Schools Dixie Hollins High-Pn
Others
Pets Allowed Cats OK, Dogs OK
Senior Community No
Ownership Fee Simple
Acceptable Financing Cash, Conventional, FHA, VA Loan
Membership Fee Required None
Listing Terms Cash, Conventional, FHA, VA Loan
Num of Pet 10+
Special Listing Condition None
Read Less
Want to know what your home might be worth? Contact us for a FREE valuation!

Our team is ready to help you sell your home for the highest possible price ASAP

© 2025 My Florida Regional MLS DBA Stellar MLS. All Rights Reserved.
Bought with COMPASS FLORIDA LLC
GET MORE INFORMATION





