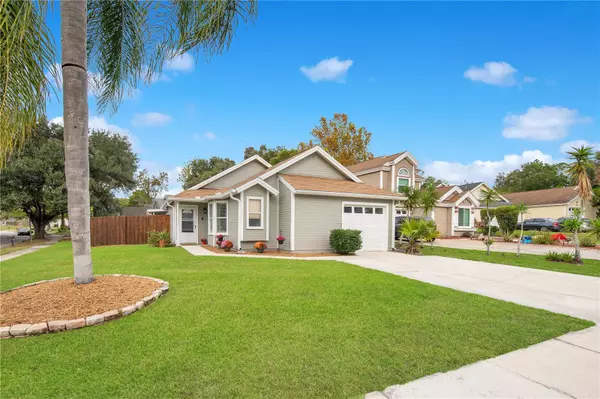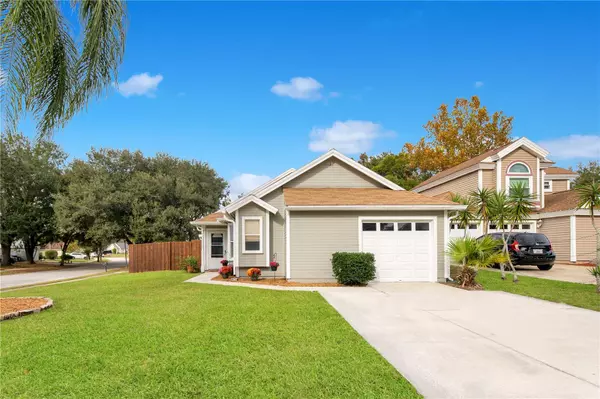$359,900
$359,900
For more information regarding the value of a property, please contact us for a free consultation.
114 PIER POINT CT Orlando, FL 32835
3 Beds
2 Baths
1,233 SqFt
Key Details
Sold Price $359,900
Property Type Single Family Home
Sub Type Single Family Residence
Listing Status Sold
Purchase Type For Sale
Square Footage 1,233 sqft
Price per Sqft $291
Subdivision Frisco Bay
MLS Listing ID O6164329
Sold Date 03/04/24
Bedrooms 3
Full Baths 2
HOA Fees $31
HOA Y/N Yes
Originating Board Stellar MLS
Year Built 1989
Annual Tax Amount $3,464
Lot Size 7,405 Sqft
Acres 0.17
Property Description
Welcome Home!! This updated 3BR, 2BA home located in popular Frisco Bay is nestled on an oversize corner lot and charming street. Boasting a bright and airy floor plan while showcasing modern appeal. The stylish luxury vinyl plank flooring throughout sets the tone for this home. The well-equipped remodeled kitchen features stainless steel appliances, GRANITE COUNTER tops, wood cabinets and modern backsplash. The kitchen overlooks the spacious, inviting family room and dining combo, making it the space perfect for family gatherings. The Primary bedroom includes a walk-in closet, Bay Window for enjoying a soothing book. Updated Primary bath features a spacious walk-in shower. Mature landscaping along with irrigation system provides excellent curb appeal. Updates include fresh exterior paint, light fixtures, updated modern bathrooms, 5inh baseboards and so much more. Enjoy relaxing on your large screen enclosed lanai that's perfect for entertaining family and friends. The large backyard offers plenty of space to accommodate your outdoor leisure activities. The community offers many amenities, tennis courts, playground and community pool. Superb location with convenient access to major highways, shopping, dining, medical, Top-Rated Schools. Call today to schedule your showing. Hurry before it's gone!
Location
State FL
County Orange
Community Frisco Bay
Zoning R-1AA-C
Rooms
Other Rooms Inside Utility
Interior
Interior Features Ceiling Fans(s), High Ceilings, Living Room/Dining Room Combo, Open Floorplan, Solid Wood Cabinets, Split Bedroom, Thermostat, Vaulted Ceiling(s), Walk-In Closet(s)
Heating Central, None
Cooling Central Air
Flooring Laminate
Fireplace false
Appliance Dishwasher, Disposal, Range, Refrigerator
Laundry Inside
Exterior
Exterior Feature Irrigation System, Lighting, Sidewalk, Sliding Doors, Sprinkler Metered
Garage Spaces 1.0
Fence Wood
Community Features Playground, Pool, Sidewalks, Tennis Courts
Utilities Available BB/HS Internet Available, Cable Available, Street Lights
Amenities Available Playground, Pool, Tennis Court(s)
Roof Type Shingle
Porch Covered, Patio, Rear Porch, Screened
Attached Garage true
Garage true
Private Pool No
Building
Lot Description Corner Lot, Landscaped, Oversized Lot, Sidewalk
Story 1
Entry Level One
Foundation Slab
Lot Size Range 0 to less than 1/4
Sewer Septic Tank
Water None
Structure Type Wood Frame
New Construction false
Schools
Elementary Schools Oak Hill Elem
Middle Schools Gotha Middle
High Schools Olympia High
Others
Pets Allowed Yes
HOA Fee Include Pool,Pool
Senior Community No
Ownership Fee Simple
Monthly Total Fees $63
Acceptable Financing Cash, Conventional, FHA
Membership Fee Required Required
Listing Terms Cash, Conventional, FHA
Special Listing Condition None
Read Less
Want to know what your home might be worth? Contact us for a FREE valuation!

Our team is ready to help you sell your home for the highest possible price ASAP

© 2025 My Florida Regional MLS DBA Stellar MLS. All Rights Reserved.
Bought with KELLER WILLIAMS REALTY SMART 1
GET MORE INFORMATION





