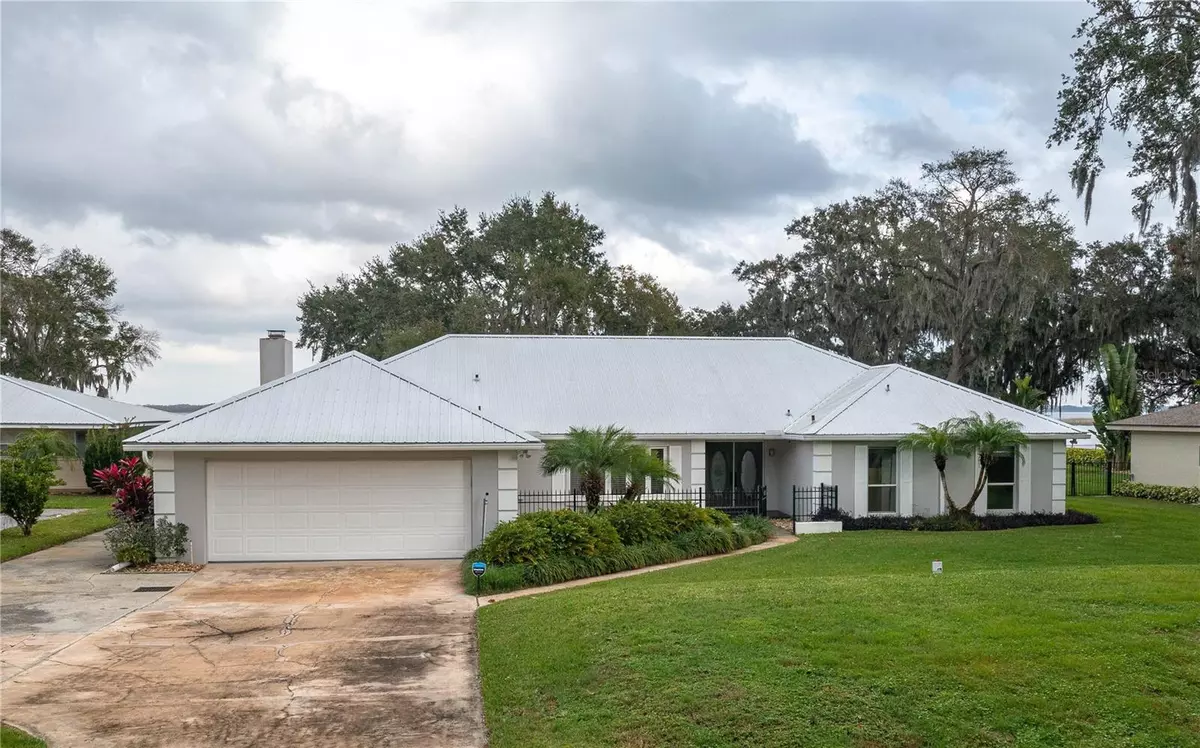$750,000
$750,000
For more information regarding the value of a property, please contact us for a free consultation.
1090 W LAKE HAMILTON DR Winter Haven, FL 33881
4 Beds
3 Baths
3,330 SqFt
Key Details
Sold Price $750,000
Property Type Single Family Home
Sub Type Single Family Residence
Listing Status Sold
Purchase Type For Sale
Square Footage 3,330 sqft
Price per Sqft $225
Subdivision Pollard Shores
MLS Listing ID P4928773
Sold Date 03/07/24
Bedrooms 4
Full Baths 3
HOA Y/N No
Originating Board Stellar MLS
Year Built 1974
Annual Tax Amount $6,593
Lot Size 0.950 Acres
Acres 0.95
Lot Dimensions 100x420
Property Description
IMPRESSIVE LAKEFRONT RESIDENCE! This immaculate home is a Must See, boasting 4 BD/3 BA, formal living and dining rooms, family room, Florida room and a fabulous kitchen. The front entry is welcoming through double doors into the foyer the directs to the spacious rooms throughout. Handsome tile plank flooring flows from room to room complimenting the designer touches of crown molding, wainscoting, built-in cabinetry and wonderful windows for view of the lake. Entertain in this well-appointed home with formal living and dining rooms that offer overflow into the lakefront family room highlighting a brick fireplace flanked by custom built-in shelving; adjacent is the bright and cheerful Florida room that gives magnificent view and access to the fenced backyard with paver brick patio. The kitchen is a chef's dream with gorgeous cabinets and stainless appliances, farmhouse sink, stone counters & backsplash, prep-island with second sink, eat-in bar and pendant lighting. The master en suite overlooks the lake and offers built-in shelving in the walk-in closet, and the attractive bath offers dual sink vanity and a walk-in shower. Additional beds are very comfortable in size and accommodating to the other bathrooms. This property and its peaceful location is a Must See, with shopping and dining nearby and easy access to major highways and thoroughfares. Come see this fabulous home and begin living the lakefront lifestyle that Central Florida offers.
Location
State FL
County Polk
Community Pollard Shores
Zoning RE-1
Rooms
Other Rooms Family Room, Formal Dining Room Separate, Inside Utility, Storage Rooms
Interior
Interior Features Built-in Features, Ceiling Fans(s), Chair Rail, Crown Molding, Eat-in Kitchen, High Ceilings, Solid Wood Cabinets, Split Bedroom, Stone Counters, Vaulted Ceiling(s), Walk-In Closet(s)
Heating Central
Cooling Central Air
Flooring Laminate
Fireplaces Type Decorative, Living Room, Masonry, Wood Burning
Fireplace true
Appliance Built-In Oven, Dishwasher, Electric Water Heater, Exhaust Fan, Microwave, Range Hood, Refrigerator
Laundry Inside, Laundry Room
Exterior
Exterior Feature Irrigation System, Lighting
Parking Features Driveway, Parking Pad
Garage Spaces 2.0
Fence Fenced, Other
Utilities Available BB/HS Internet Available, Cable Available, Electricity Connected, Sprinkler Well, Water Connected
Waterfront Description Lake,Lake
View Y/N 1
Water Access 1
Water Access Desc Lake,Lake - Chain of Lakes
Roof Type Metal
Porch Enclosed, Patio
Attached Garage true
Garage true
Private Pool No
Building
Lot Description In County, Landscaped, Level, Oversized Lot, Sidewalk, Paved
Story 1
Entry Level One
Foundation Slab
Lot Size Range 1/2 to less than 1
Sewer Septic Tank
Water Well
Architectural Style Custom, Florida, Ranch
Structure Type Block,Stucco
New Construction false
Others
Senior Community No
Ownership Fee Simple
Acceptable Financing Cash, Conventional, FHA, USDA Loan, VA Loan
Listing Terms Cash, Conventional, FHA, USDA Loan, VA Loan
Special Listing Condition None
Read Less
Want to know what your home might be worth? Contact us for a FREE valuation!

Our team is ready to help you sell your home for the highest possible price ASAP

© 2025 My Florida Regional MLS DBA Stellar MLS. All Rights Reserved.
Bought with JOHN WOOD REALTY, INC.
GET MORE INFORMATION





