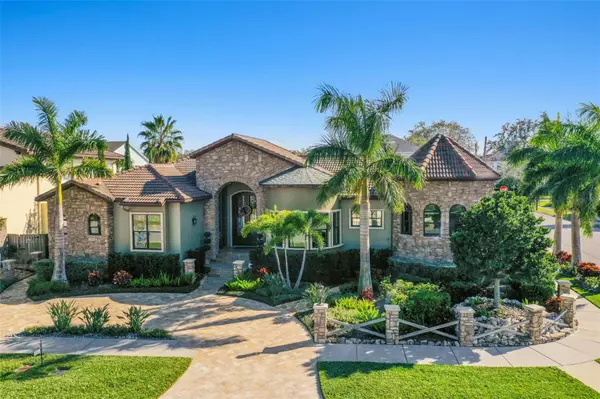$2,750,000
$2,999,000
8.3%For more information regarding the value of a property, please contact us for a free consultation.
128 BISCAYNE AVE Tampa, FL 33606
4 Beds
4 Baths
3,913 SqFt
Key Details
Sold Price $2,750,000
Property Type Single Family Home
Sub Type Single Family Residence
Listing Status Sold
Purchase Type For Sale
Square Footage 3,913 sqft
Price per Sqft $702
Subdivision Davis Islands Pb10 Pg52 To 57
MLS Listing ID T3501008
Sold Date 03/11/24
Bedrooms 4
Full Baths 4
Construction Status Inspections
HOA Fees $2/ann
HOA Y/N Yes
Originating Board Stellar MLS
Year Built 2014
Annual Tax Amount $39,473
Lot Size 0.260 Acres
Acres 0.26
Property Description
If you are looking for a non-cookie cutter (just sheet rock / texture and paint) custom built home with extreme amounts of character in all rooms, this might be your home…This home was built with an unlimited budget. Through front double doors into a round stone foyer with massive ceilings with large beams and stone inlaid in wood flooring… from there you will find barrel wood crafted ceilings, incredible lighting fixtures. Over the top trayed ceiling with massive beams. Stone and real wood on all floors, only 1 brand new piece of carpet under Master bed. See for yourself, scroll the pictures or watch the video. Tons of chosen granite in the bar and chef's dream kitchen, wall oven, range range hood, top end appliances, two dishwashers. Wet bar consist of two frigeration drawers, wine cooler, ice maker and dishwasher. Copper tub in the Master with double entry shower. Walk in closet is dreamy with massive amounts of storage, wall of storage for shoes, built in dresser, plus additional custom built closet, all perfect to show case your treasures, also has additional stackable washer / dryer if desired. Three bedrooms have ensuites, three walk-in showers, 2 soaking tubs. Massive glass sliders to open up the complete living room to entertain guest on patio overlooking the incredible pool equipped with gas lanterns. Rear is privacy fenced. New water treatment system placed in last 18 months or so. Three car garage, climate controlled with mini-split and additional golf cart parking cabana. Drive way all pavers as well as inside of garage. Real Estate Broker Owner is positive this home could not be built anywhere near asking price.
Location
State FL
County Hillsborough
Community Davis Islands Pb10 Pg52 To 57
Zoning RS-60
Rooms
Other Rooms Attic, Breakfast Room Separate, Den/Library/Office, Family Room, Formal Dining Room Separate, Inside Utility
Interior
Interior Features Cathedral Ceiling(s), Ceiling Fans(s), Eat-in Kitchen, High Ceilings, Kitchen/Family Room Combo, Open Floorplan, Primary Bedroom Main Floor, Solid Surface Counters, Solid Wood Cabinets, Split Bedroom, Stone Counters, Tray Ceiling(s), Vaulted Ceiling(s), Walk-In Closet(s), Wet Bar, Window Treatments
Heating Central, Electric
Cooling Central Air, Mini-Split Unit(s)
Flooring Brick, Carpet, Hardwood, Travertine
Fireplaces Type Family Room, Gas, Masonry
Furnishings Negotiable
Fireplace true
Appliance Bar Fridge, Built-In Oven, Convection Oven, Cooktop, Dishwasher, Disposal, Dryer, Exhaust Fan, Freezer, Gas Water Heater, Ice Maker, Microwave, Range, Range Hood, Refrigerator, Washer, Water Softener, Wine Refrigerator
Laundry Electric Dryer Hookup, Laundry Room
Exterior
Exterior Feature Irrigation System, Rain Gutters, Sidewalk, Sliding Doors, Sprinkler Metered
Parking Features Circular Driveway, Garage Door Opener, Garage Faces Side, Golf Cart Garage, Golf Cart Parking, On Street
Garage Spaces 3.0
Fence Vinyl
Pool Auto Cleaner, Chlorine Free, Fiber Optic Lighting, Gunite, Heated, In Ground, Pool Sweep, Salt Water, Screen Enclosure
Community Features Airport/Runway, Golf Carts OK, Irrigation-Reclaimed Water, Park, Pool, Restaurant, Sidewalks, Tennis Courts
Utilities Available BB/HS Internet Available, Cable Available, Cable Connected, Electricity Available, Electricity Connected, Fire Hydrant, Natural Gas Available, Natural Gas Connected, Phone Available, Sewer Available, Sewer Connected, Sprinkler Meter, Sprinkler Recycled, Street Lights, Underground Utilities, Water Available, Water Connected
Water Access 1
Water Access Desc Bay/Harbor,Beach,Gulf/Ocean,Gulf/Ocean to Bay,Marina
View Pool
Roof Type Tile
Porch Covered, Enclosed, Front Porch, Patio, Porch, Rear Porch, Screened
Attached Garage true
Garage true
Private Pool Yes
Building
Entry Level One
Foundation Slab
Lot Size Range 1/4 to less than 1/2
Sewer Public Sewer
Water Public
Architectural Style Custom
Structure Type Block,Stone
New Construction false
Construction Status Inspections
Others
Pets Allowed Dogs OK
HOA Fee Include None
Senior Community No
Ownership Fee Simple
Monthly Total Fees $2
Acceptable Financing Cash, Conventional, FHA, Owner Financing
Membership Fee Required Optional
Listing Terms Cash, Conventional, FHA, Owner Financing
Special Listing Condition None
Read Less
Want to know what your home might be worth? Contact us for a FREE valuation!

Our team is ready to help you sell your home for the highest possible price ASAP

© 2024 My Florida Regional MLS DBA Stellar MLS. All Rights Reserved.
Bought with THE TONI EVERETT COMPANY
GET MORE INFORMATION





