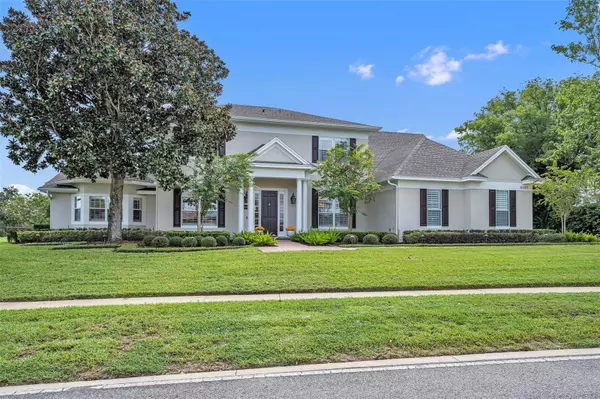$2,400,000
$2,550,000
5.9%For more information regarding the value of a property, please contact us for a free consultation.
6065 MASTERS BLVD Orlando, FL 32819
5 Beds
5 Baths
5,509 SqFt
Key Details
Sold Price $2,400,000
Property Type Single Family Home
Sub Type Single Family Residence
Listing Status Sold
Purchase Type For Sale
Square Footage 5,509 sqft
Price per Sqft $435
Subdivision Bay Hill Sec 07
MLS Listing ID O6146427
Sold Date 03/18/24
Bedrooms 5
Full Baths 4
Half Baths 1
Construction Status Appraisal,Inspections
HOA Fees $74/ann
HOA Y/N Yes
Originating Board Stellar MLS
Year Built 2004
Annual Tax Amount $23,227
Lot Size 0.470 Acres
Acres 0.47
Property Description
IMPROVED PRICE! Welcome to a TRULY EXCEPTIONAL CUSTOM HOME in the heart of the sought-after community of BAY HILL featuring Magnificent and Expansive Golf Course Views! Situated on an almost 1/2 acre lot overlooking the 8th Hole of the Champion Course at the Exclusive Arnold Palmer's Bay Hill Club and Lodge, this Estate Home offers elegant touches and major upgrades throughout. Totally rebuilt in 2004, this Stunning HOME is truly a Showplace featuring 5 bedrooms and 4.5 baths with over 5500 square feet of thoughtfully laid out living space. As you step inside, you will immediately notice the attention to detail with the gorgeous wood floors and custom millwork. The chef-inspired kitchen boasts tons of Custom cabinets, a walk-in pantry, a wood block prep island, a convenient breakfast bar, and of course all top-of-the-line SS appliances to make entertaining and meal prep a dream. Overlooking this exceptional kitchen is the spacious family room family offering a classic beverage bar and custom bookshelves all overlooking the stunning backyard and pool area that features a SALT Water Pool, an expansive deck and patio, and even an outdoor shower, which will certainly be the perfect place to relax and unwind with Family and Friends. Amazingly, there are captivating views from almost every window of this remarkable home that is flooded with natural light and ambiance. Also, tucked away on the first floor is the elegant primary suite featuring a NEW spa-inspired bath that offers double sinks, Custom cabinetry and tile, a large walk-in shower, a luxurious soak tub, and a Water Closet. This exquisite owner's retreat also enjoys a quiet sitting area, a private patio, and an expansive new custom walk-in closet that will truly impress. Rounding out the first floor is a comfortable and quiet study with custom bookshelves, a guest suite, a laundry room with tons of storage cabinets and even a laundry chute, a convenient mud room, and of course, an elegant dining and living room to entertain in style. Upstairs are 3 well-appointed bedrooms, 2 full baths, and a large play and game room all surrounded by an enormous media loft that offers a great space to gather the FAMILY on Movie night or Football Sunday with a wet bar that opens up to a truly fantastic rear Balcony with plenty of space to entertain and take in the Magnificant jaw-dropping VIEWS of the Championship Golf Course! Other amenities include a large 3-car garage, tons of closet space, all NEW lighting, plantation shutters, and a freshly painted Exterior! Enjoy Florida living at its finest with HOA member privileges to the Butler Chain of Lakes Marina and Boat Ramp, 24-hour Security, and access to a playground and a dog park. An OPTIONAL Membership to the Bay Hill Club and Lodge features many amenities including the 27 Hole Champion Course, Fitness Center, Tennis Courts, Pool, and Fine Dining. This extraordinary home effortlessly blends timeless LUXURY, breathtaking views, and an excellent location near Orlando's well-acclaimed restaurant row, shopping, dining, and Orlando's famed attractions. Zoned for some of the best public schools in the area. Just a short drive to Orlando International Airport and to Orlando's bustling downtown, make this a prime location. Don't miss your chance to own this exquisite piece of BAY HILL PARADISE.
Location
State FL
County Orange
Community Bay Hill Sec 07
Zoning R-1AA
Rooms
Other Rooms Bonus Room, Den/Library/Office, Family Room, Formal Dining Room Separate, Formal Living Room Separate, Loft
Interior
Interior Features Built-in Features, Ceiling Fans(s), Crown Molding, Dry Bar, Eat-in Kitchen, High Ceilings, Kitchen/Family Room Combo, Open Floorplan, Solid Surface Counters, Solid Wood Cabinets, Split Bedroom, Walk-In Closet(s), Wet Bar, Window Treatments
Heating Central, Electric
Cooling Central Air, Zoned
Flooring Carpet, Tile, Wood
Furnishings Unfurnished
Fireplace false
Appliance Bar Fridge, Built-In Oven, Convection Oven, Cooktop, Dishwasher, Disposal, Dryer, Electric Water Heater, Exhaust Fan, Microwave, Refrigerator, Washer, Wine Refrigerator
Laundry Inside, Laundry Chute, Laundry Room
Exterior
Exterior Feature Balcony, French Doors, Irrigation System, Lighting, Outdoor Shower, Rain Gutters, Sidewalk
Parking Features Driveway, Garage Door Opener, Garage Faces Side, Golf Cart Parking, Ground Level
Garage Spaces 3.0
Fence Fenced
Pool Deck, Gunite, In Ground, Lighting, Outside Bath Access, Salt Water
Community Features Deed Restrictions, Dog Park, Golf, Playground, Sidewalks
Utilities Available Electricity Connected, Sewer Connected, Street Lights, Underground Utilities
Amenities Available Security
View Y/N 1
View Golf Course, Water
Roof Type Shingle
Porch Patio, Side Porch
Attached Garage true
Garage true
Private Pool Yes
Building
Lot Description In County, Landscaped, Near Marina, On Golf Course, Oversized Lot, Sidewalk, Paved
Entry Level Two
Foundation Slab
Lot Size Range 1/4 to less than 1/2
Sewer Public Sewer
Water Public
Architectural Style Traditional
Structure Type Stucco,Wood Frame
New Construction false
Construction Status Appraisal,Inspections
Schools
Elementary Schools Dr. Phillips Elem
Middle Schools Southwest Middle
High Schools Dr. Phillips High
Others
Pets Allowed Yes
HOA Fee Include Common Area Taxes
Senior Community No
Ownership Fee Simple
Monthly Total Fees $74
Acceptable Financing Cash, Conventional
Membership Fee Required Required
Listing Terms Cash, Conventional
Special Listing Condition None
Read Less
Want to know what your home might be worth? Contact us for a FREE valuation!

Our team is ready to help you sell your home for the highest possible price ASAP

© 2025 My Florida Regional MLS DBA Stellar MLS. All Rights Reserved.
Bought with STELLAR NON-MEMBER OFFICE
GET MORE INFORMATION





