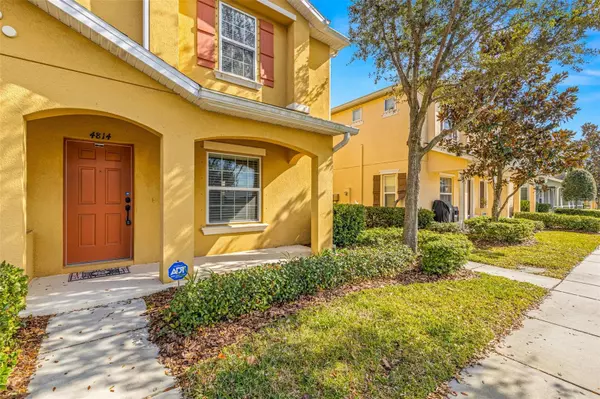$246,000
$252,000
2.4%For more information regarding the value of a property, please contact us for a free consultation.
4814 CHATTERTON WAY Riverview, FL 33578
2 Beds
3 Baths
1,280 SqFt
Key Details
Sold Price $246,000
Property Type Townhouse
Sub Type Townhouse
Listing Status Sold
Purchase Type For Sale
Square Footage 1,280 sqft
Price per Sqft $192
Subdivision Magnolia Park Northeast E
MLS Listing ID T3497883
Sold Date 03/29/24
Bedrooms 2
Full Baths 2
Half Baths 1
Construction Status Inspections
HOA Fees $351/mo
HOA Y/N Yes
Originating Board Stellar MLS
Year Built 2015
Annual Tax Amount $2,214
Lot Size 1,306 Sqft
Acres 0.03
Property Description
Discover comfort and style in this 2-bed, 2.5-bath townhome in the desirable Magnolia Park community. Move-in ready, the open living area features 16" ceramic tile, faux wood blinds, and ceiling fans throughout the home. The upgraded kitchen boasts mocha cabinets, granite countertops, and stainless steel appliances. The second floor offers a convenient washer-dryer space and two bedrooms, including a master with ample natural light, a walk-in closet, and a double vanity ensuite. Enjoy front porch relaxation with a view of the pond. Community perks include a pool, playground, and basketball court. Conveniently close to schools, shopping, and easy commuting options to Tampa and beaches
Location
State FL
County Hillsborough
Community Magnolia Park Northeast E
Zoning PD
Interior
Interior Features Ceiling Fans(s), Kitchen/Family Room Combo, Open Floorplan, Pest Guard System, Solid Wood Cabinets, Thermostat, Walk-In Closet(s)
Heating Central
Cooling Central Air
Flooring Tile
Fireplace false
Appliance Dishwasher, Disposal, Electric Water Heater, Microwave, Range, Refrigerator
Laundry Electric Dryer Hookup, Washer Hookup
Exterior
Exterior Feature Sliding Doors
Community Features Association Recreation - Owned, Clubhouse, Community Mailbox, Gated Community - No Guard, Playground, Sidewalks
Utilities Available Public
View Y/N 1
Roof Type Shingle
Garage false
Private Pool No
Building
Story 2
Entry Level Two
Foundation Block, Slab
Lot Size Range 0 to less than 1/4
Sewer Public Sewer
Water Public
Structure Type Block,Stucco
New Construction false
Construction Status Inspections
Schools
Elementary Schools Frost Elementary School
Middle Schools Giunta Middle-Hb
High Schools Spoto High-Hb
Others
Pets Allowed Cats OK, Dogs OK
HOA Fee Include Pool,Maintenance Structure,Maintenance Grounds,Pool,Sewer,Trash,Water
Senior Community No
Ownership Fee Simple
Monthly Total Fees $351
Acceptable Financing Cash, Conventional, FHA, VA Loan
Membership Fee Required Required
Listing Terms Cash, Conventional, FHA, VA Loan
Special Listing Condition None
Read Less
Want to know what your home might be worth? Contact us for a FREE valuation!

Our team is ready to help you sell your home for the highest possible price ASAP

© 2024 My Florida Regional MLS DBA Stellar MLS. All Rights Reserved.
Bought with BRAINARD REALTY

GET MORE INFORMATION





