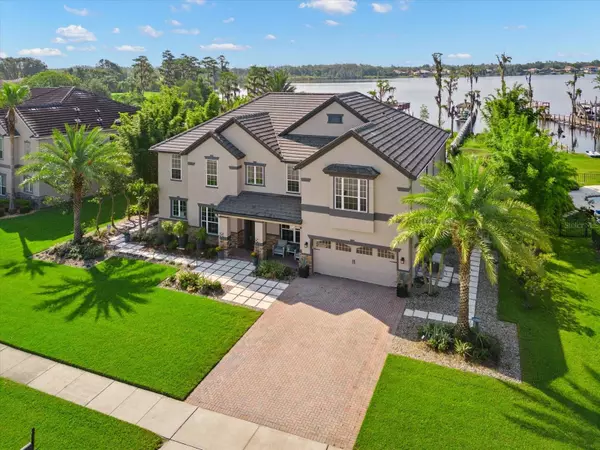$1,875,000
$2,075,000
9.6%For more information regarding the value of a property, please contact us for a free consultation.
1941 LAKE ROBERTS LANDING DR Winter Garden, FL 34787
7 Beds
5 Baths
5,169 SqFt
Key Details
Sold Price $1,875,000
Property Type Single Family Home
Sub Type Single Family Residence
Listing Status Sold
Purchase Type For Sale
Square Footage 5,169 sqft
Price per Sqft $362
Subdivision Lake Roberts Lndg E
MLS Listing ID O6123117
Sold Date 03/28/24
Bedrooms 7
Full Baths 5
HOA Fees $200/mo
HOA Y/N Yes
Originating Board Stellar MLS
Year Built 2010
Annual Tax Amount $12,582
Lot Size 0.770 Acres
Acres 0.77
Property Description
UPDATED PHOTOS - An elegant and stylish lakefront home awaits a new homeowner seeking ultimate form and function. Welcome to 1941 Lake Roberts Landing Drive in Winter Garden - centrally located just minutes from the bustling shops and restaurants at Winter Garden Village while offering peak Florida lifestyle with a luxurious pool and direct access to Lake Roberts, a 113 acre Private freshwater lake. Inside the home, you will be greeted with a completely renovated floorplan with Italian porcelain tile flooring throughout the main floor. A large kitchen with a gas stove, stainless appliances and an island are perfect for aspiring chefs along with the large custom cabinetry throughout with a view of the pool deck and lake. A primary bedroom with lake view with TWO walk-in closets is on the first floor with a 72" Kohler air micro-bubble tub. You can either take the sleek stairs to the second floor or head through the laundry room to the garage to take the elevator which takes you to the craft room or seventh bedroom. On the second floor, there is another primary bedroom overlooking the pool and lake with a large walk-in closet as well as an exercise room or fourth bedroom. The loft/game room with bar and theater (currently used as a bedroom) offer more flexible space. Two additional bedrooms and a full bathroom are tucked away for privacy offering an in-law suite. Once you step outside to the extended balcony you can soak in the captivating view of the lake and the private dock, perfect for a soiree or bird watchers. *You can also see DISNEY Fireworks across the Lake!* The dock is covered to house your weekend chariot, which includes a boat lift, ski docks, water and electricity. A luxurious pool with commercial slide are wrapped by a large deck for any function or gathering. The home is equipped with MosquitoNix repellant misters throughout the backyard and a Kohler WHOLE HOME generator. Good times are awaiting, call today to schedule your private showing. Creative Financing Available!
Location
State FL
County Orange
Community Lake Roberts Lndg E
Zoning PUD
Rooms
Other Rooms Loft
Interior
Interior Features Ceiling Fans(s), Elevator, Primary Bedroom Main Floor, PrimaryBedroom Upstairs, Stone Counters
Heating Central, Electric, Heat Pump
Cooling Central Air, Zoned
Flooring Laminate, Luxury Vinyl, Tile, Tile
Fireplace false
Appliance Built-In Oven, Dishwasher, Disposal, Dryer, Microwave, Range, Range Hood, Refrigerator, Washer, Water Softener
Exterior
Exterior Feature Balcony, Irrigation System, Lighting, Private Mailbox, Sliding Doors
Garage Spaces 2.0
Pool Deck, Gunite, Heated, Lighting
Community Features Deed Restrictions, Gated Community - No Guard
Utilities Available BB/HS Internet Available, Cable Available, Cable Connected, Electricity Available, Electricity Connected, Propane, Public, Sewer Available, Sewer Connected, Water Available, Water Connected
Waterfront true
Waterfront Description Lake
View Y/N 1
Water Access 1
Water Access Desc Lake
View Water
Roof Type Tile
Attached Garage true
Garage true
Private Pool Yes
Building
Entry Level Two
Foundation Slab
Lot Size Range 1/2 to less than 1
Sewer Public Sewer
Water Public
Structure Type Block,Stucco
New Construction false
Others
Pets Allowed Yes
Senior Community No
Ownership Fee Simple
Monthly Total Fees $200
Acceptable Financing Cash, Conventional, VA Loan
Membership Fee Required Required
Listing Terms Cash, Conventional, VA Loan
Special Listing Condition None
Read Less
Want to know what your home might be worth? Contact us for a FREE valuation!

Our team is ready to help you sell your home for the highest possible price ASAP

© 2024 My Florida Regional MLS DBA Stellar MLS. All Rights Reserved.
Bought with CORCORAN PREMIER REALTY

GET MORE INFORMATION





