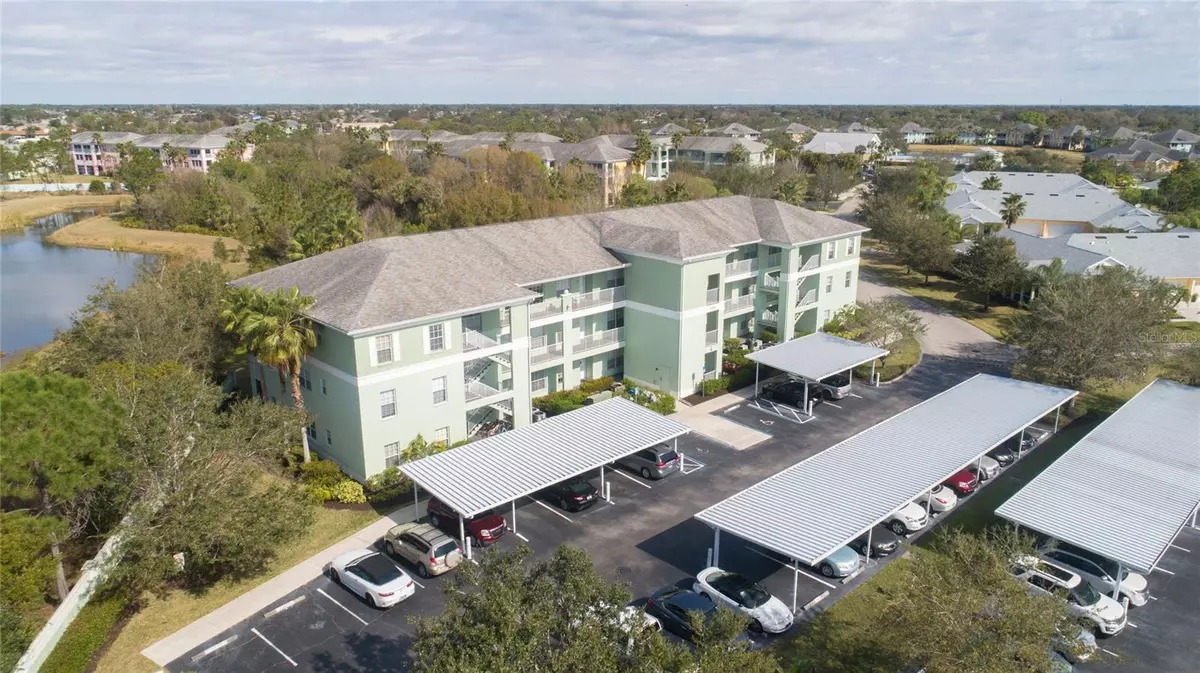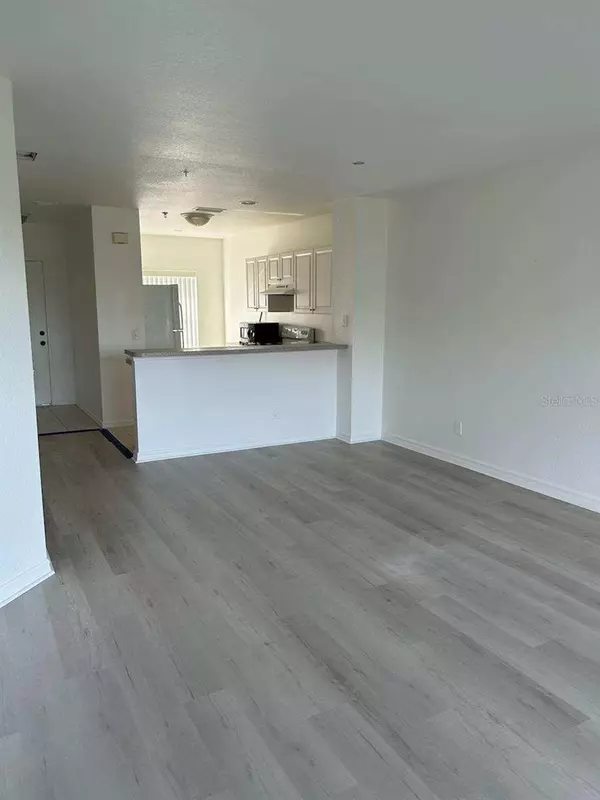$149,900
$149,900
For more information regarding the value of a property, please contact us for a free consultation.
2121 HERON LAKE DR #203 Punta Gorda, FL 33983
2 Beds
2 Baths
996 SqFt
Key Details
Sold Price $149,900
Property Type Condo
Sub Type Condominium
Listing Status Sold
Purchase Type For Sale
Square Footage 996 sqft
Price per Sqft $150
Subdivision Lake View Iv/Heritage Lake Park Co
MLS Listing ID C7484500
Sold Date 03/29/24
Bedrooms 2
Full Baths 2
Condo Fees $1,623
Construction Status Inspections
HOA Y/N No
Originating Board Stellar MLS
Year Built 2006
Annual Tax Amount $2,512
Property Description
MAJOR PRICE REDUCTION! Brand new GE stainless steel appliances (refrigerator, stove, microwave and dishwasher) installed Feb. 2024. Deep Creek, a place where life slows down, and spirits rise. This second floor pet friendly condo residence is positioned with tree top views of water and mature trees creating a tranquil private atmosphere. The expansive great room design is light and airy and there are sliding doors from the great room open to the screened lanai bringing the outside in. Upgrades include new vinyl laminated flooring throughout, freshly painted throughout; deeded carports (new carports are in the process of being reconstructed and all assessments have been paid by the seller). The primary suite is spacious and features twin vanities and a walk-in closet. The eat-in kitchen showcases decorator-white cabinetry, breakfast bar and closet pantry. Located in the desirable gated community of Heritage Lake Park which features a beautiful club house with social room, dance floor and pool table area perfect for community gatherings. In addition, there is a community resort style swimming pool and spa, tennis courts and fitness center for your wellness escape just steps away from your front door. This deed restricted community is convenient to shopping, medical, schools and I-75. Repairs from hurricane Ian were replaced/repaired that included roof, windows and screens, soffit, fascia, gutters and general cleanup. Floorplan attached to listing.
Location
State FL
County Charlotte
Community Lake View Iv/Heritage Lake Park Co
Zoning PD
Interior
Interior Features Living Room/Dining Room Combo
Heating Electric
Cooling Central Air
Flooring Laminate
Furnishings Unfurnished
Fireplace false
Appliance Dishwasher, Disposal, Electric Water Heater, Range, Refrigerator
Exterior
Exterior Feature Irrigation System
Community Features Clubhouse, Deed Restrictions, Gated Community - Guard
Utilities Available Cable Available, Electricity Connected, Water Connected
View Y/N 1
View Water
Roof Type Built-Up
Garage false
Private Pool No
Building
Story 1
Entry Level One
Foundation Slab
Lot Size Range Non-Applicable
Sewer Public Sewer
Water Public
Structure Type Concrete
New Construction false
Construction Status Inspections
Others
Pets Allowed Breed Restrictions, Yes
HOA Fee Include Guard - 24 Hour,Pool,Escrow Reserves Fund,Insurance,Maintenance Structure,Maintenance Grounds,Pest Control,Sewer,Trash,Water
Senior Community No
Pet Size Small (16-35 Lbs.)
Ownership Fee Simple
Monthly Total Fees $541
Membership Fee Required Required
Num of Pet 1
Special Listing Condition None
Read Less
Want to know what your home might be worth? Contact us for a FREE valuation!

Our team is ready to help you sell your home for the highest possible price ASAP

© 2025 My Florida Regional MLS DBA Stellar MLS. All Rights Reserved.
Bought with RE/MAX ANCHOR OF MARINA PARK
GET MORE INFORMATION





