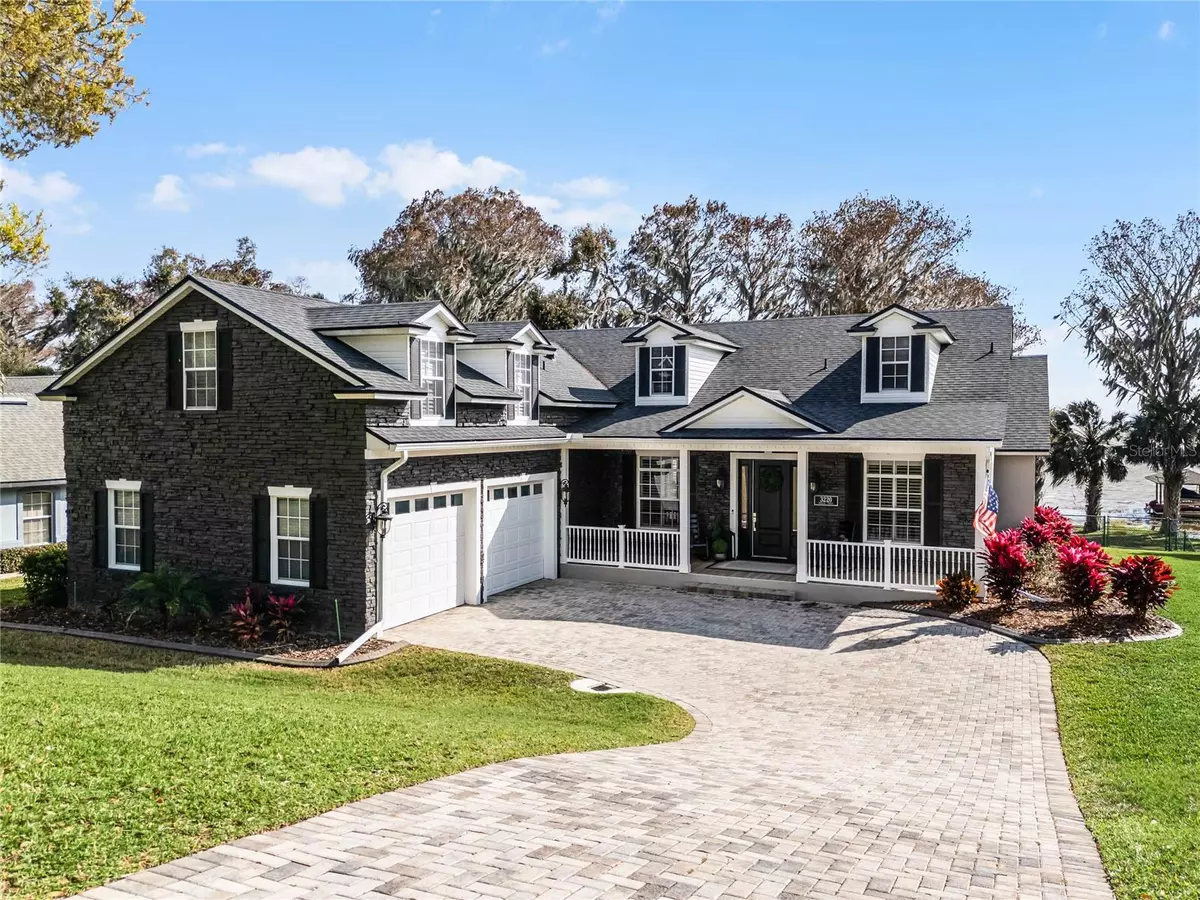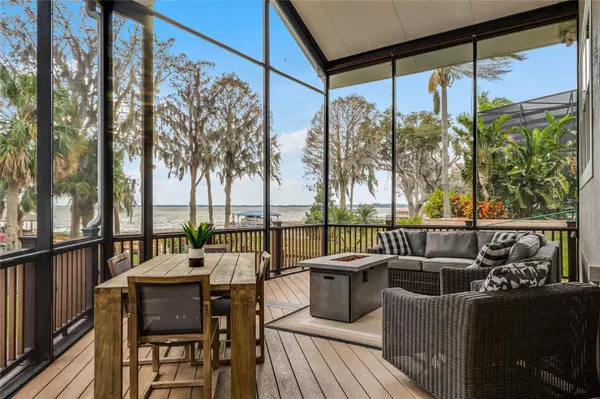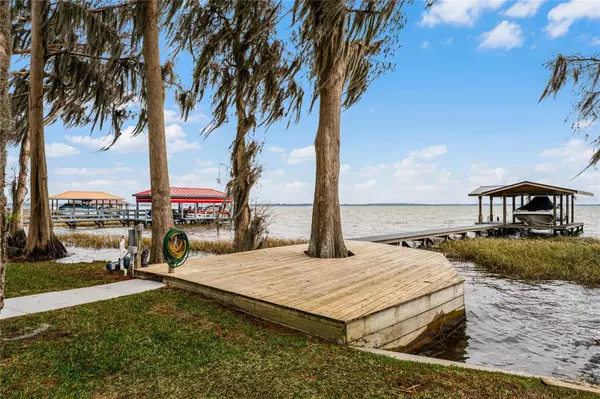$1,160,000
$1,160,000
For more information regarding the value of a property, please contact us for a free consultation.
3220 INDIAN TRL Eustis, FL 32726
3 Beds
2 Baths
3,511 SqFt
Key Details
Sold Price $1,160,000
Property Type Single Family Home
Sub Type Single Family Residence
Listing Status Sold
Purchase Type For Sale
Square Footage 3,511 sqft
Price per Sqft $330
Subdivision Eustis Brightwater Place
MLS Listing ID G5078033
Sold Date 03/29/24
Bedrooms 3
Full Baths 2
Construction Status Financing,Inspections
HOA Fees $29/ann
HOA Y/N Yes
Originating Board Stellar MLS
Year Built 2001
Annual Tax Amount $11,958
Lot Size 0.290 Acres
Acres 0.29
Lot Dimensions 100x125
Property Description
NO SECOND LOOK IS NEEDED in this beautiful LAKEFRONT HOME ON THE HARRIS CHAIN OF LAKES. As you enter this amazing home you will be greeted with beautiful lakefront views and a spectacular home that has been completely remodeled. The inviting living room has a full stone natural gas fireplace, volume ceilings and opens to the kitchen for family gatherings and entertaining. THE GOURMET KITCHEN is designed for those who like to cook and entertain at the same time. Granite Counters, soft close cabinets, all new whirlpool appliances and breakfast nook. Efficient style plus inviting warmth makes this kitchen a winner. There is also a den off the living room featuring plantation shutters, tray ceilings and crown molding. The formal dining area with an additional sitting area have beautiful lake views. You have your own private wet bar with an abundance of cabinets, ice maker, island with granite counters and wonderful lake views. The primary suite provides a soothing oasis at the end of the day with a lighted tray ceiling and an adjacent sitting room to relax and watch tv. The in-suite bath with a soaking tub, makeup area, custom closet and vanity is sure to please. Two guest bedrooms share a spacious bath along with an upstairs BONUS ROOM with a gas fireplace, large closet and kitchenette. The home features an oversized two car garage and room for a workshop, new hot water heater (2023),one new AC with a two-ton Rheem heat pump (2023), Roof (2020), remodeled dock with lift (2020), fenced back yard, irrigation and so much more. Spend endless hours on your screened in porch enjoying the tranquil setting of the grounds and lake. The expansive deck has TREX decking for easy maintenance. The private dock and boathouse feature electric, water and a lift. Enjoy boating, fishing and all water sports on beautiful LAKE EUSTS which covers +/- 7,773 acres. You don't want to miss this opportunity, call today for your personal tour!
Location
State FL
County Lake
Community Eustis Brightwater Place
Zoning SR
Rooms
Other Rooms Bonus Room, Formal Dining Room Separate, Formal Living Room Separate, Inside Utility
Interior
Interior Features Built-in Features, Ceiling Fans(s), Crown Molding, High Ceilings, Open Floorplan, Primary Bedroom Main Floor, Solid Wood Cabinets, Split Bedroom, Stone Counters, Tray Ceiling(s), Vaulted Ceiling(s), Walk-In Closet(s)
Heating Central, Gas, Heat Pump
Cooling Central Air
Flooring Carpet, Tile
Fireplaces Type Gas, Living Room, Other
Fireplace true
Appliance Bar Fridge, Convection Oven, Dishwasher, Disposal, Dryer, Gas Water Heater, Ice Maker, Microwave, Refrigerator, Washer, Wine Refrigerator
Laundry Inside, Laundry Room
Exterior
Exterior Feature Irrigation System, Lighting, Rain Gutters, Sliding Doors
Garage Garage Door Opener, Garage Faces Side, Oversized
Garage Spaces 2.0
Fence Chain Link
Utilities Available BB/HS Internet Available, Cable Connected, Electricity Connected, Natural Gas Connected, Sprinkler Meter
Waterfront true
Waterfront Description Lake
View Y/N 1
Water Access 1
Water Access Desc Lake - Chain of Lakes
View Water
Roof Type Shingle
Porch Covered, Deck, Front Porch, Rear Porch, Screened
Parking Type Garage Door Opener, Garage Faces Side, Oversized
Attached Garage true
Garage true
Private Pool No
Building
Lot Description In County, Paved
Story 1
Entry Level Two
Foundation Slab
Lot Size Range 1/4 to less than 1/2
Sewer Septic Tank
Water Public
Structure Type Block,Stone,Wood Frame,Wood Siding
New Construction false
Construction Status Financing,Inspections
Schools
Elementary Schools Eustis Heights Elem
Middle Schools Eustis Middle
High Schools Eustis High School
Others
Pets Allowed Yes
Senior Community No
Ownership Fee Simple
Monthly Total Fees $29
Acceptable Financing Cash, Conventional, FHA, VA Loan
Membership Fee Required Required
Listing Terms Cash, Conventional, FHA, VA Loan
Special Listing Condition None
Read Less
Want to know what your home might be worth? Contact us for a FREE valuation!

Our team is ready to help you sell your home for the highest possible price ASAP

© 2024 My Florida Regional MLS DBA Stellar MLS. All Rights Reserved.
Bought with ALL REAL ESTATE & INVESTMENTS

GET MORE INFORMATION





