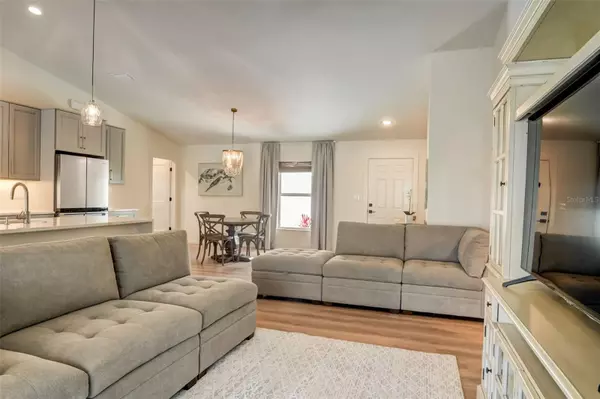$425,000
$399,000
6.5%For more information regarding the value of a property, please contact us for a free consultation.
492 SUNSET RD N Rotonda West, FL 33947
3 Beds
2 Baths
1,526 SqFt
Key Details
Sold Price $425,000
Property Type Single Family Home
Sub Type Single Family Residence
Listing Status Sold
Purchase Type For Sale
Square Footage 1,526 sqft
Price per Sqft $278
Subdivision Rotonda Heights
MLS Listing ID A4601908
Sold Date 04/04/24
Bedrooms 3
Full Baths 2
HOA Fees $7/ann
HOA Y/N Yes
Originating Board Stellar MLS
Year Built 2022
Annual Tax Amount $5,534
Lot Size 7,405 Sqft
Acres 0.17
Property Description
Welcome to a stunning home in the growing community of Rotonda Heights. This exquisite property features three spacious bedrooms and two beautifully appointed bathrooms, offering both comfort and style. The heart of the home is its sleek and contemporary kitchen, complete with high-end appliances and stylish finishes. The open-concept living area seamlessly flows to the outdoor oasis, where a sparkling pool and screened in lanai awaits, perfect for relaxation and entertaining under the Florida sun. With meticulous attention to detail and quality craftsmanship throughout, including spray foam insulation and impact windows, this home epitomizes upscale coastal living. Just a short ride, you will be able to experience the beautiful beaches and delicious dining of Manasota Key. Don't miss your chance to own this elegant
retreat. Furnishings are available.
Location
State FL
County Charlotte
Community Rotonda Heights
Zoning RSF5
Direction N
Interior
Interior Features Ceiling Fans(s), High Ceilings, Kitchen/Family Room Combo, Open Floorplan, Primary Bedroom Main Floor, Stone Counters, Vaulted Ceiling(s), Walk-In Closet(s)
Heating Central, Electric
Cooling Central Air
Flooring Vinyl
Fireplace false
Appliance Dishwasher, Disposal, Dryer, Electric Water Heater, Microwave, Range, Refrigerator, Washer
Laundry Laundry Room
Exterior
Exterior Feature Private Mailbox
Garage Spaces 2.0
Pool Gunite
Utilities Available Cable Available, Electricity Connected
Roof Type Shingle
Attached Garage true
Garage true
Private Pool Yes
Building
Story 1
Entry Level One
Foundation Slab
Lot Size Range 0 to less than 1/4
Sewer Public Sewer
Water Public
Structure Type Block,Stucco
New Construction false
Others
Pets Allowed Yes
Senior Community No
Ownership Fee Simple
Monthly Total Fees $7
Acceptable Financing Cash, Conventional, FHA, VA Loan
Membership Fee Required Required
Listing Terms Cash, Conventional, FHA, VA Loan
Special Listing Condition None
Read Less
Want to know what your home might be worth? Contact us for a FREE valuation!

Our team is ready to help you sell your home for the highest possible price ASAP

© 2025 My Florida Regional MLS DBA Stellar MLS. All Rights Reserved.
Bought with FINE PROPERTIES
GET MORE INFORMATION





