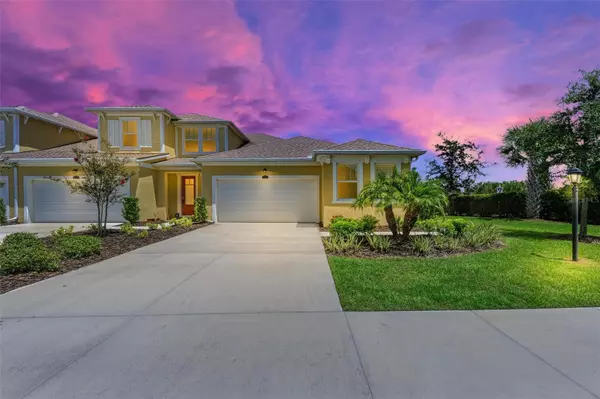$440,000
$449,000
2.0%For more information regarding the value of a property, please contact us for a free consultation.
5557 COACHWOOD CV Lakewood Ranch, FL 34211
2 Beds
2 Baths
1,333 SqFt
Key Details
Sold Price $440,000
Property Type Single Family Home
Sub Type Villa
Listing Status Sold
Purchase Type For Sale
Square Footage 1,333 sqft
Price per Sqft $330
Subdivision Harmony At Lakewood Ranch Ph Ii-C 1-4
MLS Listing ID A4581085
Sold Date 04/16/24
Bedrooms 2
Full Baths 2
Construction Status Inspections
HOA Fees $274/mo
HOA Y/N Yes
Originating Board Stellar MLS
Year Built 2019
Annual Tax Amount $4,646
Lot Size 6,098 Sqft
Acres 0.14
Property Description
PRICE IMPROVEMENT! Welcome to Lakewood Ranch, the #1 master-planned community, where you'll find this low-maintenance, exquisitely designed FORMER MODEL HOME! This Driftwood End model in Harmony at Lakewood Ranch is a true gem, boasting over $100K in designer upgrades. This MOVE-IN ready home, beautifully curated by the builder's designer, comes partially furnished, showcasing high-quality LVP hardwood flooring, luxurious plantation shutters adorning every window, elegant crown molding, and top-tier designer selections in the kitchen and bathrooms. Wall accents in wood or wallpaper add a touch of sophistication. The home is nearly new, gently lived in for only 8 months since its construction. Experience the privilege of residing in an award-winning home, voted best overall floorplan in the 2019 Parade of Homes, including accolades for best kitchen, best master bedroom, best curb appeal, and best architectural detail. As a corner villa, this residence is bathed in natural light with additional windows and a side entry glass front door, offering a seamless and elegant flow. Enhanced privacy is a feature, with no neighboring building alongside. Step inside to a thoughtfully designed floor plan that seamlessly connects the open concept great room, dining room, and kitchen—an ideal layout for entertaining and relaxation. For added security, the entire home is equipped with hardwired security cameras, providing peace of mind. The backyard, facing east, invites delightful alfresco dining and lounging within the screened-in lanai, complete with a newer decorative ceiling fan and easy access to the backyard. Living here is a breeze with low HOA fees covering lawn maintenance, irrigation, and reserves for future exterior upgrades, along with access to an array of amenities. The exclusive community amenities include a well-equipped fitness center, zero-entry and lap pool, and a children's playground. Harmony also offers a hidden trail leading to Roger Hill Park, proximity to Top rated schools, and shopping options within a mile radius. Here you are in a central location within Lakewood Ranch, home to 150 miles of parks and trails, world-class beaches nearby, the UTC shopping district, and more. Don't let this opportunity to own a model home pass you by!
Location
State FL
County Manatee
Community Harmony At Lakewood Ranch Ph Ii-C 1-4
Zoning PD-MU
Interior
Interior Features Ceiling Fans(s), Crown Molding, Eat-in Kitchen, High Ceilings, In Wall Pest System, Open Floorplan, Split Bedroom, Thermostat
Heating Central
Cooling Central Air
Flooring Carpet, Tile, Vinyl
Furnishings Partially
Fireplace false
Appliance Cooktop, Disposal, Dryer, Microwave, Range, Refrigerator, Washer
Laundry Inside, Laundry Room
Exterior
Exterior Feature Hurricane Shutters, Irrigation System, Sidewalk, Sliding Doors
Parking Features Garage Door Opener
Garage Spaces 2.0
Community Features Association Recreation - Owned, Deed Restrictions, Fitness Center, Playground, Pool, Sidewalks
Utilities Available BB/HS Internet Available, Cable Connected, Electricity Connected, Sewer Connected, Water Connected
Amenities Available Pool
Roof Type Shingle
Attached Garage true
Garage true
Private Pool No
Building
Entry Level One
Foundation Slab
Lot Size Range 0 to less than 1/4
Builder Name Mattamy Homes
Sewer Public Sewer
Water Public
Structure Type Block,Stucco
New Construction false
Construction Status Inspections
Schools
Elementary Schools Gullett Elementary
Middle Schools Dr Mona Jain Middle
High Schools Lakewood Ranch High
Others
Pets Allowed Number Limit, Yes
HOA Fee Include Pool,Management,Recreational Facilities
Senior Community No
Pet Size Extra Large (101+ Lbs.)
Ownership Fee Simple
Monthly Total Fees $274
Membership Fee Required Required
Num of Pet 2
Special Listing Condition None
Read Less
Want to know what your home might be worth? Contact us for a FREE valuation!

Our team is ready to help you sell your home for the highest possible price ASAP

© 2025 My Florida Regional MLS DBA Stellar MLS. All Rights Reserved.
Bought with LESLIE WELLS REALTY, INC.
GET MORE INFORMATION





