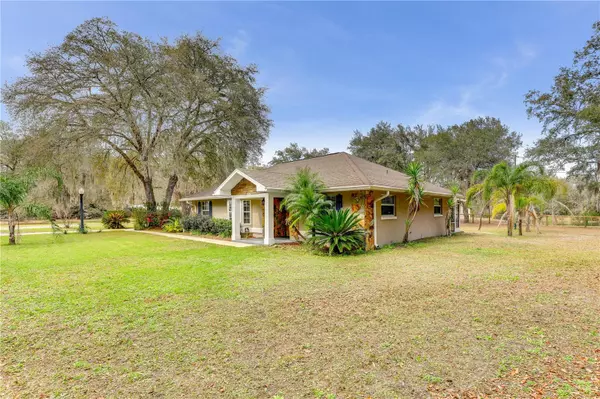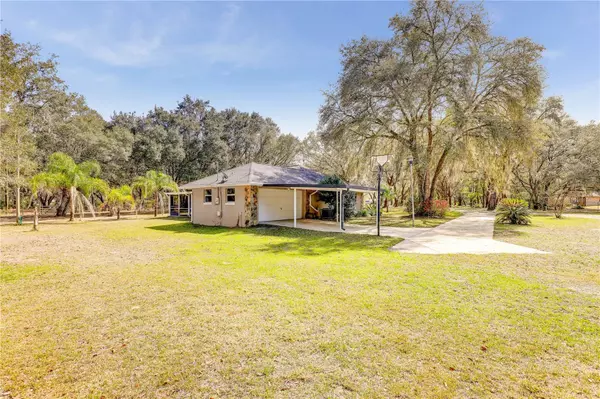$477,500
$499,900
4.5%For more information regarding the value of a property, please contact us for a free consultation.
108 LYNNE DR Palatka, FL 32177
3 Beds
2 Baths
2,322 SqFt
Key Details
Sold Price $477,500
Property Type Single Family Home
Sub Type Single Family Residence
Listing Status Sold
Purchase Type For Sale
Square Footage 2,322 sqft
Price per Sqft $205
Subdivision Interlachen Lakes Estates
MLS Listing ID FC298366
Sold Date 04/18/24
Bedrooms 3
Full Baths 2
Construction Status Appraisal,Financing,Inspections
HOA Y/N No
Originating Board Stellar MLS
Year Built 1995
Annual Tax Amount $4,027
Lot Size 6.730 Acres
Acres 6.73
Property Description
Multiple offers received. - Best due by Wed 3/13 2pm ** 7 ACRES ** POND STOCKED WITH BASS ** SPACE FOR 3D MOVIE THEATER ** PADDOCK FOR ANIMALS **
Yearning for tranquility and endless possibilities? This 7-acre rural dream in Palatka, FL, offers the ultimate escape from the city's hustle and bustle. Nestled beneath magnificent southern oaks, a charming 3-bedroom, 2-bathroom home welcomes you. Enjoy your daily commute on peaceful back roads, each day arriving home to a securely gated entry and a fully fenced main yard. Find a fully finished, climate-controlled movie theater with a specially painted wall that reflects light and allows for a 3d theater. Whoever thought you could enjoy a cinematic experience at home?! Also on the property, one can tinker away at any auto project in a dedicated car shop. Connect with nature in the animal paddock (previously used for goats). Cast a line in the fully stocked 35-foot pond, teeming with bass and frequented by migrating waterfowl. Take a dip in the spring-fed, clean water for a refreshing swim on those hot summer days. Relax and unwind under the tiki bar's ceiling fan, soaking in the stunning pond views. Step inside the spacious 1626 sq. ft.main home featuring a split bedroom floor plan includes 630 Sqft Theater Room detached. You'll find a master suite with a massive walk-in closet and ample bathroom vanity space. In the living room awaits a cozy window seat perfect for curling up with a good book. Even on rainy days, enjoy the outdoors in the large screened-in patio. This isn't just a house; it's a lifestyle. Embrace peace, connect with nature, and create lasting memories in your own private paradise.
Location
State FL
County Putnam
Community Interlachen Lakes Estates
Zoning AG
Interior
Interior Features Ceiling Fans(s), Eat-in Kitchen, High Ceilings, Kitchen/Family Room Combo, Living Room/Dining Room Combo, Primary Bedroom Main Floor, Vaulted Ceiling(s)
Heating Electric, Heat Pump
Cooling Central Air
Flooring Tile, Vinyl
Fireplace false
Appliance Dishwasher, Dryer, Electric Water Heater, Microwave
Laundry Electric Dryer Hookup, Washer Hookup
Exterior
Exterior Feature Storage
Parking Features Driveway, Garage Door Opener
Garage Spaces 2.0
Fence Wire
Utilities Available Electricity Connected
Waterfront Description Pond
View Y/N 1
Water Access 1
Water Access Desc Pond
Roof Type Shingle
Porch Covered, Rear Porch, Screened
Attached Garage true
Garage true
Private Pool No
Building
Lot Description Cul-De-Sac, Irregular Lot, Oversized Lot
Entry Level One
Foundation Slab
Lot Size Range 5 to less than 10
Sewer Septic Tank
Water Well
Architectural Style Ranch
Structure Type Stucco
New Construction false
Construction Status Appraisal,Financing,Inspections
Schools
Elementary Schools Interlachen Elementary School
Middle Schools C.H.Price Middle School
High Schools Interlachen High School
Others
Senior Community No
Ownership Fee Simple
Acceptable Financing Cash, Conventional, FHA, USDA Loan, VA Loan
Listing Terms Cash, Conventional, FHA, USDA Loan, VA Loan
Special Listing Condition None
Read Less
Want to know what your home might be worth? Contact us for a FREE valuation!

Our team is ready to help you sell your home for the highest possible price ASAP

© 2025 My Florida Regional MLS DBA Stellar MLS. All Rights Reserved.
Bought with REALTY EXECUTIVES OCEANSIDE
GET MORE INFORMATION





