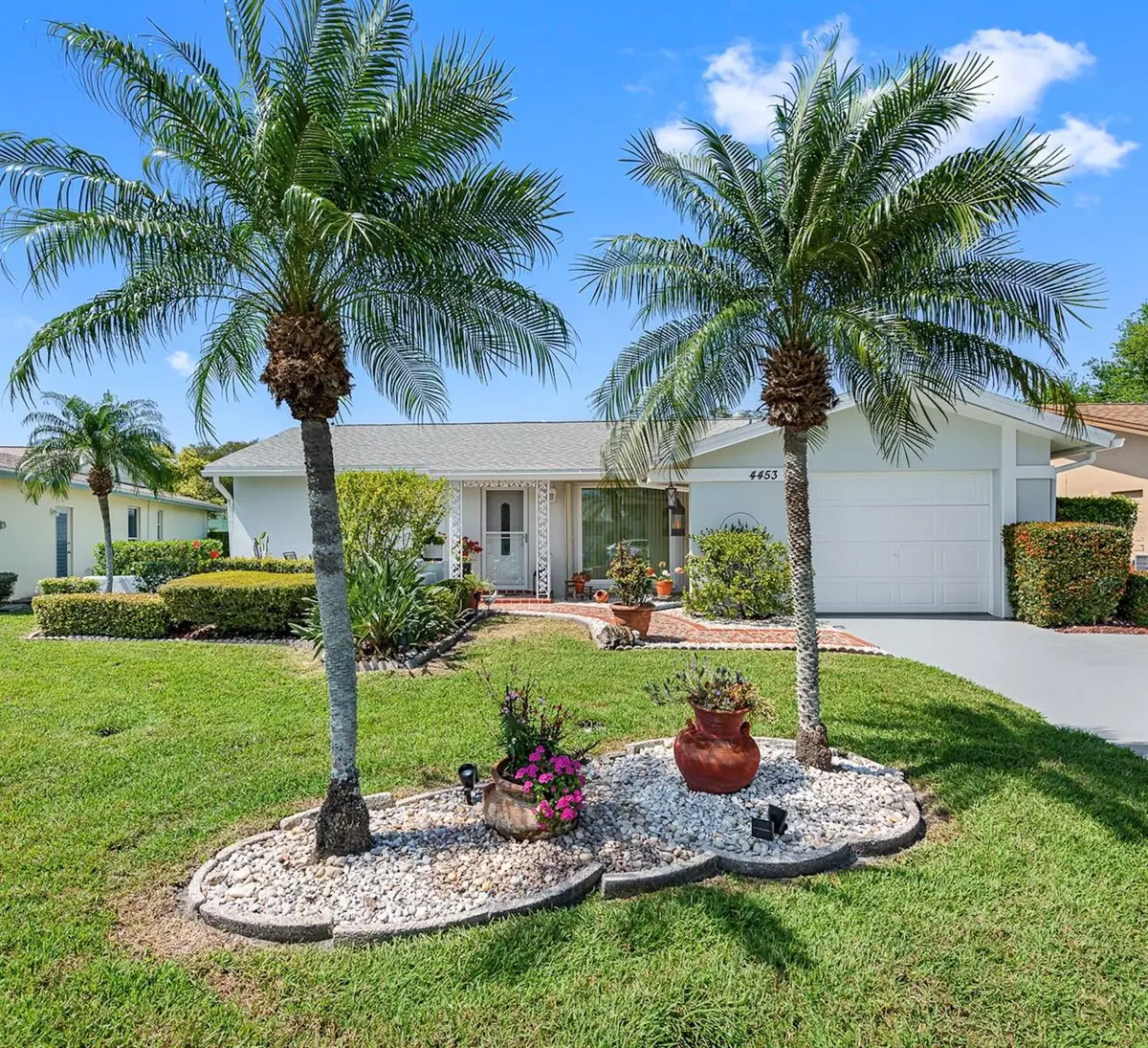$365,000
$365,000
For more information regarding the value of a property, please contact us for a free consultation.
4453 ONTARIO LN Clearwater, FL 33762
2 Beds
2 Baths
1,451 SqFt
Key Details
Sold Price $365,000
Property Type Single Family Home
Sub Type Single Family Residence
Listing Status Sold
Purchase Type For Sale
Square Footage 1,451 sqft
Price per Sqft $251
Subdivision Lakes Unit I The
MLS Listing ID U8235283
Sold Date 04/26/24
Bedrooms 2
Full Baths 2
HOA Fees $180/mo
HOA Y/N Yes
Originating Board Stellar MLS
Year Built 1973
Annual Tax Amount $4,293
Lot Size 6,969 Sqft
Acres 0.16
Lot Dimensions 57x115
Property Description
This Pristine Single Family Home shows like a model and is located in The Lakes, a very desirable 55+ active and well maintained neighborhood in Mid-Pinellas County. This gorgeous home has many popular features and UPDATES and maximum Curb Appeal. As you approach the front entrance you will see beautiful plants and to your left an open patio/courtyard which is a great morning spot as it faces east. Upon entering the large Living Room of this open floor plan home your view will go all the way through the Living Room/ Dining Room and Family Room. The Kitchen boasts newer soft close wood cabinets, granite counter tops, and a stainless steel full appliance package. The kitchen wall has been opened and allows the Kitchen and Family Room to work very well together. The Kitchen has lots of cabinets with plenty counter space and a closet pantry. The 24 ft Family Room (currently shown as a dining room) features two skylights with pleated shade covers and a great built-in with wood base cabinets and a granite top. The Screen Room is accessed from the Family Room and is a great space that runs across the back of the home with access to the back yard and another Open Patio. The spacious Primary Bedroom has an en-suite bathroom and two closets (one is a walk-in) and another space that can become a larger walk-in closet or whatever you would like it to be. The second Bedroom is nicely sized and has easy access to the second bathroom just across the hallway.
There is direct entry to the Kitchen from the oversized garage. The HOA provides lawn care, cable TV, internet, heated community pool and a clubhouse. Nearby are parks with an abundance of wildlife and walking trails to enjoy. Freedom Park has a lot of options for you and your pets of any size - hydrants, watering hole, shade, picnic tables, pavilions, fitness stations, and much more. This is a beautiful home and neighborhood and is convenient to everything!
Location
State FL
County Pinellas
Community Lakes Unit I The
Interior
Interior Features Built-in Features, Ceiling Fans(s), Living Room/Dining Room Combo, Open Floorplan, Primary Bedroom Main Floor, Skylight(s), Solid Wood Cabinets, Walk-In Closet(s), Window Treatments
Heating Central, Electric
Cooling Central Air
Flooring Tile
Fireplace false
Appliance Dishwasher, Disposal, Dryer, Electric Water Heater, Exhaust Fan, Microwave, Range, Refrigerator, Washer
Laundry In Garage
Exterior
Exterior Feature Irrigation System, Private Mailbox, Sidewalk
Garage Driveway, Garage Door Opener
Garage Spaces 1.0
Community Features Association Recreation - Owned, Buyer Approval Required, Clubhouse, Deed Restrictions, Golf Carts OK, Irrigation-Reclaimed Water, Pool, Sidewalks, Special Community Restrictions
Utilities Available Public, Street Lights
Amenities Available Cable TV, Fence Restrictions, Maintenance, Pool, Recreation Facilities, Shuffleboard Court
Waterfront false
Roof Type Shingle
Porch Patio, Porch, Screened
Parking Type Driveway, Garage Door Opener
Attached Garage true
Garage true
Private Pool No
Building
Lot Description Cul-De-Sac, Landscaped, Sidewalk, Paved
Story 1
Entry Level One
Foundation Block, Slab
Lot Size Range 0 to less than 1/4
Sewer Public Sewer
Water None
Architectural Style Florida
Structure Type Block,Stucco
New Construction false
Others
Pets Allowed Yes
HOA Fee Include Cable TV,Common Area Taxes,Pool,Escrow Reserves Fund,Internet,Maintenance Grounds,Management,Recreational Facilities
Senior Community Yes
Pet Size Extra Large (101+ Lbs.)
Ownership Fee Simple
Monthly Total Fees $180
Acceptable Financing Cash, Conventional
Membership Fee Required Required
Listing Terms Cash, Conventional
Num of Pet 2
Special Listing Condition None
Read Less
Want to know what your home might be worth? Contact us for a FREE valuation!

Our team is ready to help you sell your home for the highest possible price ASAP

© 2024 My Florida Regional MLS DBA Stellar MLS. All Rights Reserved.
Bought with RE/MAX REALTEC GROUP INC

GET MORE INFORMATION





