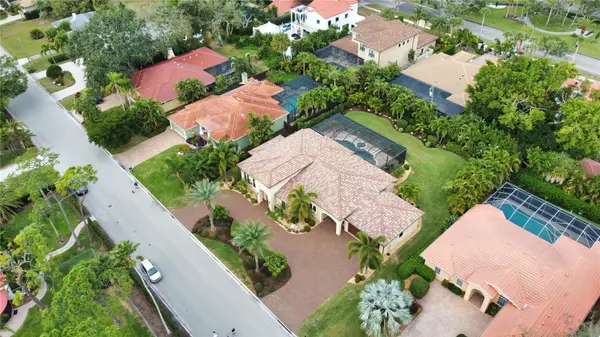$2,500,000
$2,750,000
9.1%For more information regarding the value of a property, please contact us for a free consultation.
616 GRANADA AVE Venice, FL 34285
3 Beds
3 Baths
3,026 SqFt
Key Details
Sold Price $2,500,000
Property Type Single Family Home
Sub Type Single Family Residence
Listing Status Sold
Purchase Type For Sale
Square Footage 3,026 sqft
Price per Sqft $826
Subdivision Venice Gulf View Sec Of
MLS Listing ID N6130277
Sold Date 02/23/24
Bedrooms 3
Full Baths 3
HOA Y/N No
Originating Board Stellar MLS
Year Built 2016
Annual Tax Amount $14,266
Lot Size 0.410 Acres
Acres 0.41
Lot Dimensions 120x150
Property Description
Welcome to your dream coastal retreat on the enchanting island of Venice, known for its cultural opportunities, symphony, Performing Arts Center, concerts, and the Venice Theatre! This exquisite property is a mere stone's throw away from the pristine Venice Beach, offering you the perfect blend of sun-soaked relaxation and the vibrant energy, outstanding restaurants and shops of downtown Venice, less than half a mile away. Positioned just one block south of Venice Avenue, this residence offers the perfect blend of convenience and coastal charm. As you approach, a generous circular brick driveway welcomes you providing excess parking and is surrounded by impeccable landscaping. From the driveway, catch a glimpse of the sun-kissed beach, setting the tone for the coastal lifestyle that awaits.
Situated on an expansive 18,000 sq ft lot, every inch of the property has been meticulously planned and cared for. This remarkable home was custom built by Caithness Construction in 2016. Boasting 3 bedrooms, 3 baths, and 3,000 square feet under air, with a grand total of 4,500 sq ft under roof, this home seamlessly blends elegance and functionality.
Upon entering, the high tray ceilings in the foyer and an open yet inviting floorplan immediately captivate. To the left, discover a versatile 20'x11' bonus room adorned with a real brick accent wall, offering the flexibility to be an office, entertainment room, or even a fourth bedroom.
As you continue on past the foyer into the living room, the craftsmanship is evident in the coffered ceiling surrounded by crown molding and a view that continues past the pool and hot tub to the rear of the property.
The master bedroom is a sanctuary of comfort featuring his and hers oversized walk-in closets, abundant natural light with access to the back patio, tray ceiling, crown molding and an ensuite bathroom. The master bath features dual vanities with undermount lighting, a spacious soaking tub, and a separate shower.
The well-appointed kitchen is a culinary dream, complete with an island, built-in appliances, ample 42-inch solid wood cabinets with pullout drawers, and elegant granite counters and backsplash. Continuing down the hallway past the kitchen, immediately behind you will find a versatile butler's pantry with extra deep counterspace and built in shelving. To the right you will discover a more than generous sized utility/laundry room with plenty of cabinets and countertop space, as well. At the end of this hallway you will discover the over-sized, airconditioned, 3 bay parking garage with epoxy floor coating.
Step outside to the backyard oasis, where the heated pool and hot tub are the centerpiece of this outdoor fortress of solitude that is waiting to be enjoyed by you and your loved ones. The pool cage features panoramic screening on all three sides, providing an uninterrupted view of the lush landscaping.
Thoughtful additions of the home include closed-cell insulation foam in the attic, 8-foot solid doors, impact windows adorned with plantation shutters and crown molding throughout.
This property truly embodies the Venice Island lifestyle, offering a perfect blend of coastal living and modern luxury. With it's proximity to Venice's downtown attractions, yacht club, private airport and multiple beaches, you don't want to miss the rare opportunity to make this coastal retreat your forever home! Bedroom Closet Type: Walk-in Closet (Primary Bedroom).
Location
State FL
County Sarasota
Community Venice Gulf View Sec Of
Zoning RSF2
Rooms
Other Rooms Den/Library/Office
Interior
Interior Features Accessibility Features, Built-in Features, Ceiling Fans(s), Coffered Ceiling(s), Crown Molding, Eat-in Kitchen, High Ceilings, Kitchen/Family Room Combo, Open Floorplan, Solid Surface Counters, Solid Wood Cabinets, Split Bedroom, Stone Counters, Thermostat, Tray Ceiling(s), Walk-In Closet(s), Window Treatments
Heating Electric
Cooling Central Air, Mini-Split Unit(s), Zoned
Flooring Carpet, Tile, Wood
Furnishings Partially
Fireplace false
Appliance Built-In Oven, Cooktop, Dishwasher, Dryer, Electric Water Heater, Exhaust Fan, Microwave, Range Hood, Refrigerator, Washer, Wine Refrigerator
Laundry Inside, Laundry Room
Exterior
Exterior Feature Irrigation System, Lighting, Private Mailbox, Rain Gutters
Parking Features Circular Driveway, Driveway, Garage Door Opener, Oversized
Garage Spaces 3.0
Pool Gunite, Heated, In Ground, Lighting, Salt Water, Screen Enclosure
Community Features Park, Playground, Sidewalks, Tennis Courts
Utilities Available Cable Connected, Electricity Connected, Public, Sewer Connected, Sprinkler Well, Water Connected
Roof Type Tile
Porch Covered, Enclosed, Screened
Attached Garage true
Garage true
Private Pool Yes
Building
Story 1
Entry Level One
Foundation Slab
Lot Size Range 1/4 to less than 1/2
Builder Name Caithness Construction
Sewer Public Sewer
Water Public, Well
Structure Type Block,Stucco
New Construction false
Schools
Elementary Schools Venice Elementary
Middle Schools Venice Area Middle
High Schools Venice Senior High
Others
Pets Allowed Yes
Senior Community No
Ownership Fee Simple
Acceptable Financing Cash, Conventional
Listing Terms Cash, Conventional
Special Listing Condition None
Read Less
Want to know what your home might be worth? Contact us for a FREE valuation!

Our team is ready to help you sell your home for the highest possible price ASAP

© 2024 My Florida Regional MLS DBA Stellar MLS. All Rights Reserved.
Bought with CORNERSTONE R.E OF SW FL
GET MORE INFORMATION





