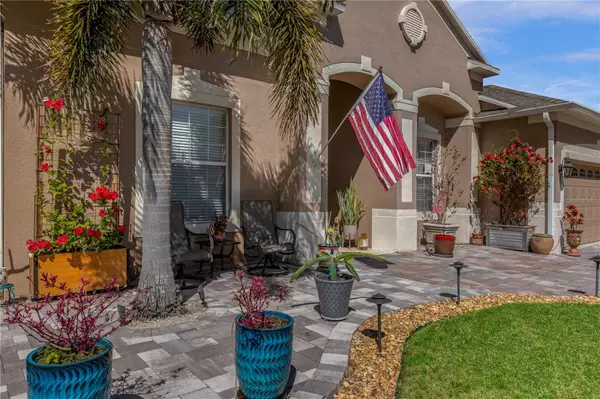$750,000
$750,000
For more information regarding the value of a property, please contact us for a free consultation.
712 SANTEE TERRE LN Winter Garden, FL 34787
5 Beds
3 Baths
2,544 SqFt
Key Details
Sold Price $750,000
Property Type Single Family Home
Sub Type Single Family Residence
Listing Status Sold
Purchase Type For Sale
Square Footage 2,544 sqft
Price per Sqft $294
Subdivision Westfield Iii-Ph A
MLS Listing ID O6181021
Sold Date 05/01/24
Bedrooms 5
Full Baths 3
Construction Status Appraisal,Financing
HOA Fees $31
HOA Y/N Yes
Originating Board Stellar MLS
Year Built 2005
Annual Tax Amount $3,766
Lot Size 10,454 Sqft
Acres 0.24
Property Description
Expect to be impressed with this beautifully appointed and updated pool home in the desirable Westfield Lakes community. THOUSANDS INVESTED in quality updates within the last 5 years, including: (1) BRAND NEW roof w/2 solar vents that keep the attic cool, gutters, & downspouts (2024), (2) remodeled Custom Built Kitchen (3) new hardwood flooring throughout main living area and spare bedrooms, (4) new A/C w/UV light filter, (5) new tankless (propane) water heater, and (6) new pool pump and OmniLogic pool controller. It starts with great curb appeal – meticulously manicured lawn with lush landscaping, extended paver driveway, paver patio and outdoor lighting welcome you upon arrival. Step inside to the heart of the home – open living/dining space and kitchen - versatile to arrange to suit your needs. The owner spent thousands remodeling (permitted) by taking down walls to open up and brighten the home. You'll notice this immediately with some of the exceptional design features: highly polished hardwood flooring, crown molding and dimensional tray ceiling designs in numerous areas. Gourmet style kitchen has WOW factor: elaborate granite topped 10' island w/built-in sink, storage and seating space, built-in double oven (including a Viking French door oven), 6 burner gas Thermador cooktop, Sub-Zero refrigerator, Thermador microwwave, attractive tile backsplash, abundant counter space and raised panel cabinetry, Zephyr beverage fridge and 10' walk-in pantry. All appliances included (even washer/dryer). The kitchen is open to eating spots that cater to both casual and formal dining – both of which have lovely pool views. The primary suite bedroom is impressive with its striking tray ceiling, room for a sitting area, and direct access to the covered lanai/pool. Here you'll enjoy two walk-in closets and ensuite bath. Bath features a jetted soaker tub, separate shower, split vanity layout and window that bathes the space in light. Secondary bedrooms are all generous in size – can easily accommodate desks – perfect for studying or working from home. A big reason to love this home is all that you have out back - pristine heated pool and spa under screen enclosure and two areas of covered patio space so you can set up a grilling center/outdoor kitchen and enjoy fun in the sun or shade. The backyard is also beautifully landscaped, and it's fully fenced to give you privacy. Other notable features included in the sale: (1) 250-gallon underground propane tank, (2) dual fueled generator (connected to propane tank), (3) outdoor storage units (three), (4) 55” outdoor TV!, (5) extended covered patio (permitted). Great location – you are in an excellent school district and a short distance (around 2 to 2.5 miles) to essential shopping and dining (Publix & Winter Garden Village) and major roadways (SR 429/Turnpike & SR 50). This home SHINES both inside and out. Ask your agent to see the full list of upgrades & a list of all that's negotiable. Most importantly, come quickly to see all that makes this home so special! Bedroom Closet Type: Walk-in Closet (Primary Bedroom).
Location
State FL
County Orange
Community Westfield Iii-Ph A
Zoning R-1
Rooms
Other Rooms Formal Dining Room Separate, Formal Living Room Separate, Inside Utility
Interior
Interior Features Ceiling Fans(s), Crown Molding, Eat-in Kitchen, Open Floorplan, Split Bedroom, Stone Counters, Tray Ceiling(s), Walk-In Closet(s)
Heating Central, Electric, Propane
Cooling Central Air
Flooring Ceramic Tile, Wood
Fireplace false
Appliance Built-In Oven, Cooktop, Dryer, Gas Water Heater, Microwave, Range Hood, Refrigerator, Tankless Water Heater, Washer, Wine Refrigerator
Laundry Inside, Laundry Room
Exterior
Exterior Feature Irrigation System, Lighting, Private Mailbox, Rain Gutters, Sidewalk, Sliding Doors
Parking Features Garage Door Opener, Other
Garage Spaces 3.0
Fence Fenced, Vinyl
Pool Heated, In Ground, Screen Enclosure
Community Features Deed Restrictions, Playground, Tennis Courts
Utilities Available Cable Available, Electricity Connected, Propane, Public, Sewer Connected, Underground Utilities, Water Connected
Amenities Available Playground, Tennis Court(s)
Roof Type Shingle
Porch Covered, Patio, Rear Porch, Screened
Attached Garage true
Garage true
Private Pool Yes
Building
Lot Description Sidewalk, Paved
Story 1
Entry Level One
Foundation Slab
Lot Size Range 0 to less than 1/4
Sewer Public Sewer
Water Public
Architectural Style Contemporary
Structure Type Block,Stucco
New Construction false
Construction Status Appraisal,Financing
Schools
Elementary Schools Lake Whitney Elem
Middle Schools Sunridge Middle
High Schools West Orange High
Others
Pets Allowed Yes
HOA Fee Include Recreational Facilities
Senior Community No
Ownership Fee Simple
Monthly Total Fees $62
Acceptable Financing Cash, Conventional
Membership Fee Required Required
Listing Terms Cash, Conventional
Special Listing Condition None
Read Less
Want to know what your home might be worth? Contact us for a FREE valuation!

Our team is ready to help you sell your home for the highest possible price ASAP

© 2025 My Florida Regional MLS DBA Stellar MLS. All Rights Reserved.
Bought with FOLIO REALTY LLC
GET MORE INFORMATION





