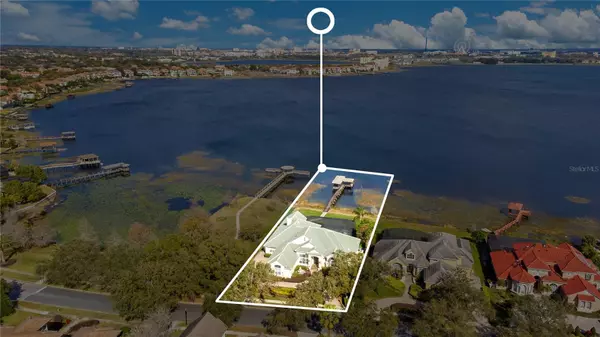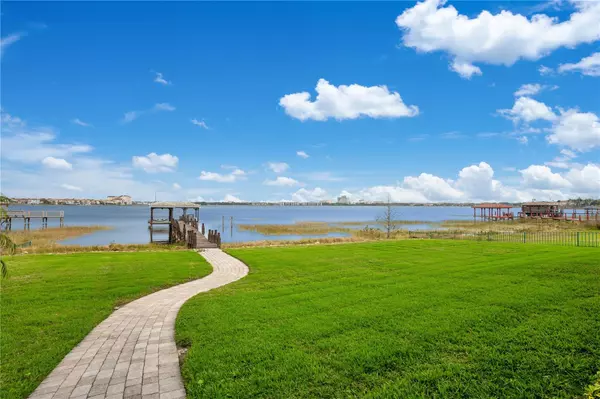$2,200,000
$2,495,000
11.8%For more information regarding the value of a property, please contact us for a free consultation.
8755 SOUTHERN BREEZE DR Orlando, FL 32836
5 Beds
5 Baths
4,693 SqFt
Key Details
Sold Price $2,200,000
Property Type Single Family Home
Sub Type Single Family Residence
Listing Status Sold
Purchase Type For Sale
Square Footage 4,693 sqft
Price per Sqft $468
Subdivision Ests At Phillips Landing Dr Phillips Fl
MLS Listing ID O6179186
Sold Date 05/07/24
Bedrooms 5
Full Baths 5
Construction Status Inspections
HOA Fees $220/ann
HOA Y/N Yes
Originating Board Stellar MLS
Year Built 1998
Annual Tax Amount $22,214
Lot Size 2.020 Acres
Acres 2.02
Property Description
Take a look at this rare opportunity to own this custom lakefront estate in the guard gated neighborhood of Phillips Landing in Dr. Phillips. Be ready to be captivated by the panoramic breath taking lake views from the moment you enter this one level five-bedroom, five full bathroom pool home just under 5,000 heated square feet with a 3 car garage. This west facing home has a stately curb appeal with its half-moon paver driveway and timeless Mediterranean architecture surrounded with lush, manicured landscaping. Upon entry you will immediately notice the “WOW” factor with vaulted ceilings above the formal living, spectacular views, and a dining room for those special occasions with an adjacent 50+ bottle wine cellar. The spacious open floor plan with soaring 14 foot ceilings offers the best living & entertaining with rooms adorned with Crema Marfil marble floors, elegant light fixtures, and breathtaking panoramic views of Big Sand Lake. The kitchen is fully equipped with solid wood cabinetry, Kitchen Aid commercial style stainless steel appliances, vented hood, premium quartzite counter tops, center island, breakfast bar, and plenty of storage space. Your spacious primary bedroom suite boasts wood floors, a large portrait window, an enormous California style walk in closet, spa like bathroom with dual vanities, stone shower, and a jetted tub. Secondary en-suite bedrooms are all spacious with their own closets and bathrooms. Invite your friends and family over for a game night in your own private great room/billiards room which includes a custom bar fully equipped with a beverage refrigerator and ice maker. You will feel like you are on vacation when stepping out through the sliding glass doors leading to your private screened in oasis. The backyard was designed for entertaining and gathering around the pool, dining under the lanai, barbecuing from the summer kitchen, or just relaxing in your large pool and spa. There is plenty of space in the backyard to enjoy the lake with over 115 feet of pristine shoreline. Big Sand Lake offers you an amazing lake lifestyle to enjoy over 1,000 acres of spring fed lake including skiing and fishing activities. The sellers are putting in a brand-new dock for you at their own expense. Permit has already been approved and the construction of the new boat dock with lift is underway. Phillips Landing is 24-hour man gated, includes a park, playground, short distance to the famous Dr Phillips Restaurant Row, shops, Trader Joe's, Publix, Whole Foods, golf courses, areas parks & attractions, airport, and great schools. Don't miss out on this extraordinary lakefront property waiting for you. Be sure to click on the virtual tour links.
>
Location
State FL
County Orange
Community Ests At Phillips Landing Dr Phillips Fl
Zoning R-L-D
Rooms
Other Rooms Attic, Bonus Room, Breakfast Room Separate, Den/Library/Office, Family Room, Formal Dining Room Separate, Formal Living Room Separate, Great Room, Inside Utility, Media Room, Storage Rooms
Interior
Interior Features Built-in Features, Cathedral Ceiling(s), Ceiling Fans(s), Central Vaccum, Coffered Ceiling(s), Crown Molding, Eat-in Kitchen, High Ceilings, L Dining, Open Floorplan, Primary Bedroom Main Floor, Skylight(s), Solid Wood Cabinets, Split Bedroom, Stone Counters, Thermostat, Tray Ceiling(s), Vaulted Ceiling(s), Walk-In Closet(s), Wet Bar, Window Treatments
Heating Central, Heat Pump, Zoned
Cooling Central Air, Zoned
Flooring Ceramic Tile, Marble, Wood
Fireplaces Type Family Room, Gas
Furnishings Unfurnished
Fireplace true
Appliance Bar Fridge, Built-In Oven, Convection Oven, Cooktop, Dishwasher, Disposal, Dryer, Electric Water Heater, Exhaust Fan, Ice Maker, Microwave, Range Hood, Refrigerator, Washer, Wine Refrigerator
Laundry Inside, Laundry Room
Exterior
Exterior Feature Irrigation System, Lighting, Outdoor Grill, Outdoor Kitchen, Rain Gutters, Sidewalk, Sliding Doors
Parking Features Circular Driveway, Driveway, Garage Door Opener, Garage Faces Side, Oversized, Workshop in Garage
Garage Spaces 3.0
Fence Fenced
Pool Gunite, In Ground, Lighting, Screen Enclosure
Community Features Deed Restrictions, Gated Community - Guard, Park, Playground, Sidewalks, Tennis Courts
Utilities Available Cable Connected, Fire Hydrant, Propane, Street Lights
Amenities Available Gated, Park, Playground, Security, Tennis Court(s)
Waterfront Description Lake
View Y/N 1
Water Access 1
Water Access Desc Lake,Lake - Chain of Lakes
View Water
Roof Type Tile
Porch Covered, Front Porch, Screened
Attached Garage true
Garage true
Private Pool Yes
Building
Lot Description FloodZone, In County, Sidewalk, Paved, Private
Entry Level One
Foundation Slab
Lot Size Range 2 to less than 5
Sewer Public Sewer
Water Public
Architectural Style Custom, Ranch, Mediterranean
Structure Type Block,Stucco
New Construction false
Construction Status Inspections
Schools
Elementary Schools Bay Meadows Elem
Middle Schools Southwest Middle
High Schools Lake Buena Vista High School
Others
Pets Allowed Yes
HOA Fee Include Guard - 24 Hour,Security
Senior Community No
Ownership Fee Simple
Monthly Total Fees $220
Acceptable Financing Cash, Conventional, VA Loan
Membership Fee Required Required
Listing Terms Cash, Conventional, VA Loan
Special Listing Condition None
Read Less
Want to know what your home might be worth? Contact us for a FREE valuation!

Our team is ready to help you sell your home for the highest possible price ASAP

© 2024 My Florida Regional MLS DBA Stellar MLS. All Rights Reserved.
Bought with THE SIMON SIMAAN GROUP
GET MORE INFORMATION





