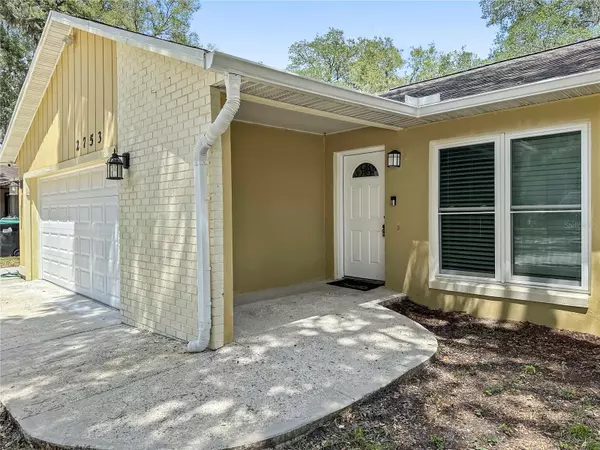$345,500
$340,000
1.6%For more information regarding the value of a property, please contact us for a free consultation.
2753 GALATIAN PL Orlando, FL 32817
3 Beds
2 Baths
1,040 SqFt
Key Details
Sold Price $345,500
Property Type Single Family Home
Sub Type Single Family Residence
Listing Status Sold
Purchase Type For Sale
Square Footage 1,040 sqft
Price per Sqft $332
Subdivision Arbor Ridge Sub
MLS Listing ID O6199351
Sold Date 05/13/24
Bedrooms 3
Full Baths 2
Construction Status Appraisal,Financing,Inspections
HOA Y/N No
Originating Board Stellar MLS
Year Built 1979
Annual Tax Amount $4,406
Lot Size 9,147 Sqft
Acres 0.21
Property Description
This is a fantastic 3 bed, 2 bath home with a 2-CAR GARAGE for anyone looking to purchase their first home, downsize, or as an investment! The home features an open floorplan with room for a dining table and large sectional in the living room. There is NO carpet in this home, making it very clean and move-in ready. The lot is one of the best features this home has, as you can see in the pictures. This space is HUGE and completely fenced-in. There is a side gate around the corner for you to pull a trailer, camper, or boat into your backyard easily. This is a great space for pets, entertaining, and Summer BBQ parties. Other great features include a walk-in closet in the master bedroom, and a mudroom/laundry room from the garage to the house for extra storage. The days are over where you are doing your laundry in the garage!The whole house is painted with neutral colors and has been updated from the original bathrooms to give an elevated feel. This home is priced right and ready for its new owner!
Location
State FL
County Orange
Community Arbor Ridge Sub
Zoning P-D
Rooms
Other Rooms Inside Utility
Interior
Interior Features Ceiling Fans(s), Split Bedroom, Walk-In Closet(s), Window Treatments
Heating Central, Electric
Cooling Central Air
Flooring Ceramic Tile, Vinyl
Fireplace false
Appliance Dishwasher, Refrigerator
Laundry Laundry Room
Exterior
Exterior Feature Rain Gutters, Sidewalk
Garage Spaces 2.0
Fence Vinyl
Utilities Available Electricity Connected
Roof Type Shingle
Attached Garage true
Garage true
Private Pool No
Building
Story 1
Entry Level One
Foundation Block, Slab
Lot Size Range 0 to less than 1/4
Sewer Private Sewer
Water Public
Structure Type Block
New Construction false
Construction Status Appraisal,Financing,Inspections
Schools
Elementary Schools Riverdale Elem
Middle Schools Union Park Middle
High Schools University High
Others
Pets Allowed Yes
Senior Community Yes
Ownership Fee Simple
Acceptable Financing Cash, Conventional, FHA
Listing Terms Cash, Conventional, FHA
Num of Pet 10+
Special Listing Condition None
Read Less
Want to know what your home might be worth? Contact us for a FREE valuation!

Our team is ready to help you sell your home for the highest possible price ASAP

© 2025 My Florida Regional MLS DBA Stellar MLS. All Rights Reserved.
Bought with CHARLES RUTENBERG REALTY ORLANDO
GET MORE INFORMATION





