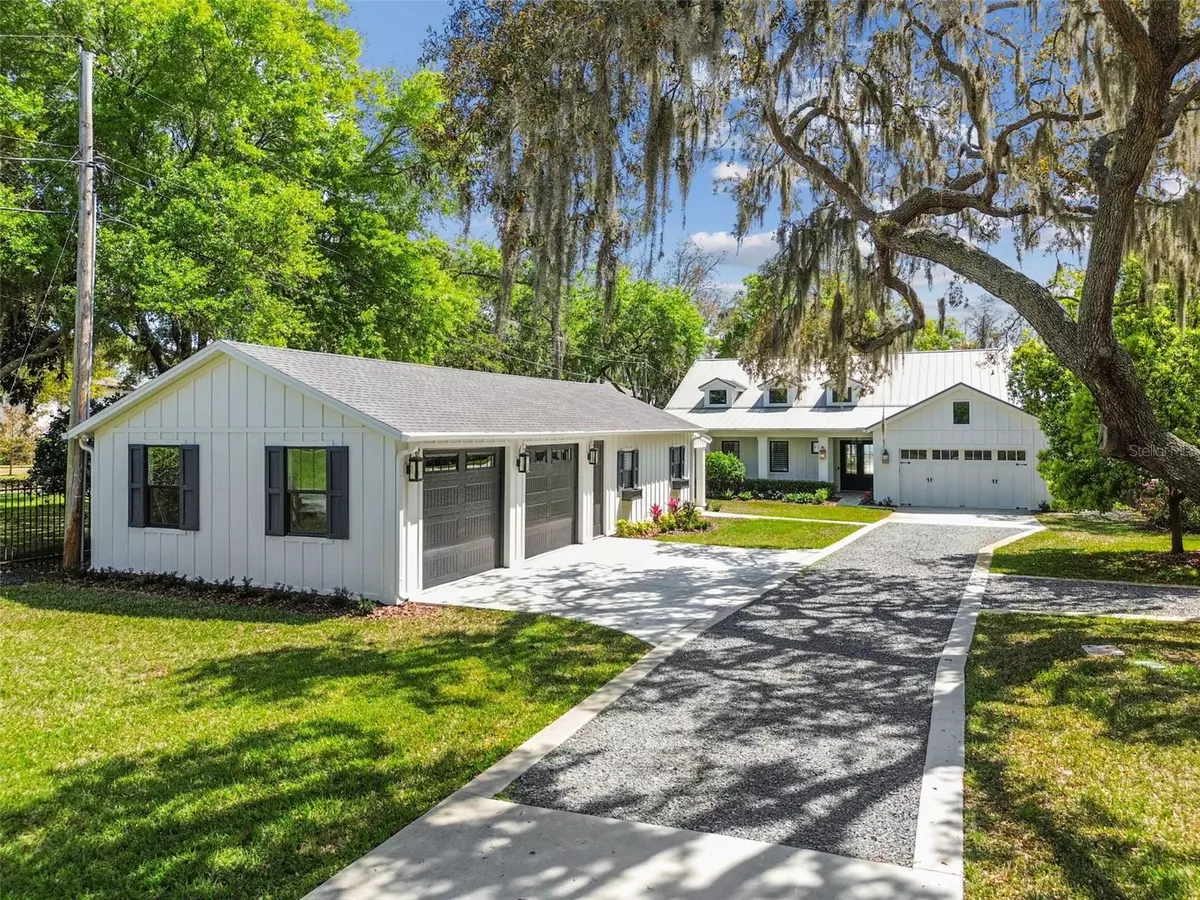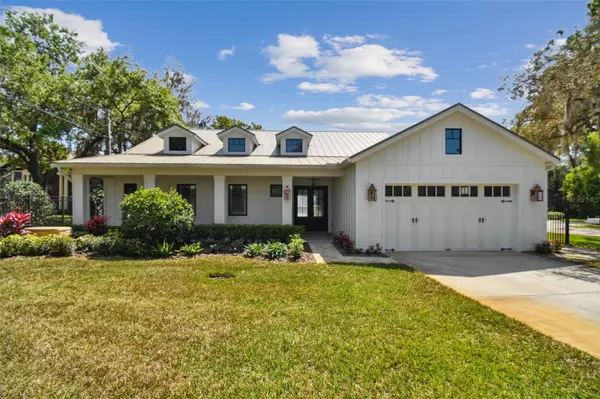$2,425,000
$2,499,000
3.0%For more information regarding the value of a property, please contact us for a free consultation.
9512 EDDINGS RD Odessa, FL 33556
4 Beds
5 Baths
3,336 SqFt
Key Details
Sold Price $2,425,000
Property Type Single Family Home
Sub Type Single Family Residence
Listing Status Sold
Purchase Type For Sale
Square Footage 3,336 sqft
Price per Sqft $726
Subdivision Keystone Estates Sub
MLS Listing ID T3509948
Sold Date 05/15/24
Bedrooms 4
Full Baths 4
Half Baths 1
Construction Status Appraisal,Financing,Inspections
HOA Y/N No
Originating Board Stellar MLS
Year Built 1969
Annual Tax Amount $11,861
Lot Size 0.860 Acres
Acres 0.86
Property Description
Welcome to this stunning lakefront property nestled on Lake Keystone. This exquisite estate, completely rebuilt in 2018, offers a blend of modern luxury and timeless elegance. As you enter through the solid iron front doors, you are greeted by the grandeur of the 12ft ceilings throughout. The meticulous attention to detail is evident in every corner with upgraded finishes including plantation shutters, Impact windows and sliders, crown molding and luxurious wood flooring that exude sophistication. This captivating residence encompasses 3 generously sized bedrooms in the main residence, each with its own ensuite bathroom, providing ultimate comfort and privacy for residents and guests alike. The heart of the home revolves around the gourmet Kitchen and Great Room. The Kitchen is meticulously designed with top-of-the-line appliances including an induction cooktop w/pot filler, Sub-Zero Refrigerator, barn door style Viking double oven, hidden pantry, a Shaws Farmhouse sink, custom cabinetry, hidden pantry and large island, making it a culinary haven for any chef. Adjacent to the kitchen is a temperature-controlled wine room, perfect for storing and showcasing your prized collection. The expansive Great Room is features built-in shelves and large TV that not only adds architectural interest but also provide ample storage for your favorite books and media. Retreat to the large owner's suite and enjoy views of the pool, sprawling yard and lake. The luxurious Master Bath boasts dual vanity sinks, a custom tub and spacious shower featuring solid marble floors and walls that exude timeless sophistication. The indulgence continues with the expansive walk-in closet, designed with built-in shelving to accommodate even the most discerning wardrobe. One of the highlights of this property is the detached 572 sq ft in-law suite, offering a private retreat for guests or extended family members. Complete with its own living area, bedroom, bathroom, and full kitchen, this space is both versatile and functional. Car enthusiasts will appreciate the 4 garage spaces, 2 attached to the main house and 2 oversized bays attached to the guest house, providing ample room for parking and storage. For added convenience and peace of mind, a Generac whole house generator ensures uninterrupted power supply. Step outside to the expansive patio, where you'll find yourself immersed in the tranquility of the outdoor oasis. Overlooking the saltwater pool (heated and chilled), spa, and outdoor kitchen, the patio is the perfect setting for outdoor entertaining. A convenient pool half-bath located off the patio completes the outdoor living space. If that is not all, this exceptional property also features a large, covered dock and boat lifts. Boasting ample space to accommodate two boats or multiple jet skis, the dock is a haven for water enthusiasts seeking easy access to the crystal-clear waters of the lake. The dock is thoughtfully designed with a spacious seating area and electric and water hookups, ensuring effortless maintenance and enjoyment of your watercraft. Whether you're seeking a luxurious primary residence or a tranquil vacation retreat, this remarkable lakefront estate offers an unparalleled lifestyle of comfort, elegance, and serenity. Don't miss the opportunity to make this dream home yours and experience lakeside living at its finest. Schedule your private showing today and prepare to be captivated by the beauty and charm of this extraordinary property.
Location
State FL
County Hillsborough
Community Keystone Estates Sub
Zoning ASC-1
Rooms
Other Rooms Garage Apartment, Inside Utility
Interior
Interior Features Built-in Features, Ceiling Fans(s), Crown Molding, Eat-in Kitchen, High Ceilings, Open Floorplan, Primary Bedroom Main Floor, Solid Wood Cabinets, Split Bedroom, Stone Counters, Walk-In Closet(s), Window Treatments
Heating Central, Electric
Cooling Central Air
Flooring Hardwood, Wood
Fireplace false
Appliance Built-In Oven, Cooktop, Dishwasher, Disposal, Dryer, Microwave, Refrigerator, Tankless Water Heater, Washer, Water Filtration System, Water Softener, Wine Refrigerator
Laundry Electric Dryer Hookup, Inside, Laundry Room
Exterior
Exterior Feature Irrigation System, Lighting, Outdoor Kitchen, Rain Gutters, Sliding Doors
Parking Features Garage Door Opener, Oversized, Parking Pad, Split Garage
Garage Spaces 4.0
Fence Fenced
Pool Heated, In Ground, Lighting, Salt Water, Self Cleaning
Utilities Available Cable Connected, Electricity Connected, Propane, Sprinkler Well
Waterfront Description Lake
View Y/N 1
Water Access 1
Water Access Desc Lake
View Trees/Woods, Water
Roof Type Metal,Shingle
Porch Front Porch, Patio
Attached Garage true
Garage true
Private Pool Yes
Building
Lot Description Landscaped, Level, Street Dead-End
Entry Level One
Foundation Block
Lot Size Range 1/2 to less than 1
Sewer Septic Tank
Water Well
Architectural Style Custom
Structure Type Block,Cement Siding
New Construction false
Construction Status Appraisal,Financing,Inspections
Schools
Elementary Schools Hammond Elementary School
Middle Schools Sergeant Smith Middle-Hb
High Schools Steinbrenner High School
Others
Senior Community No
Ownership Fee Simple
Acceptable Financing Cash, Conventional
Listing Terms Cash, Conventional
Special Listing Condition None
Read Less
Want to know what your home might be worth? Contact us for a FREE valuation!

Our team is ready to help you sell your home for the highest possible price ASAP

© 2024 My Florida Regional MLS DBA Stellar MLS. All Rights Reserved.
Bought with THE SOMERDAY GROUP PL
GET MORE INFORMATION





