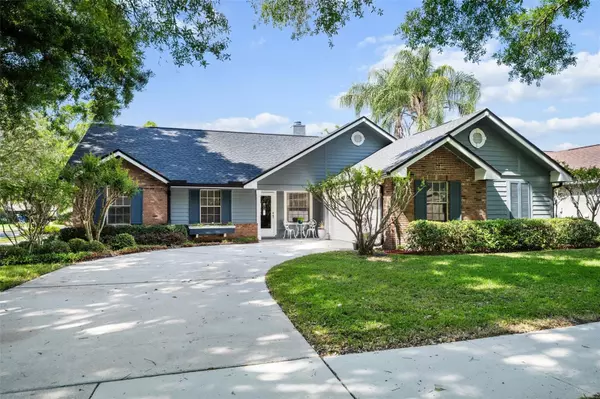$505,000
$499,900
1.0%For more information regarding the value of a property, please contact us for a free consultation.
3307 HEATHGATE CT Orlando, FL 32812
3 Beds
2 Baths
2,001 SqFt
Key Details
Sold Price $505,000
Property Type Single Family Home
Sub Type Single Family Residence
Listing Status Sold
Purchase Type For Sale
Square Footage 2,001 sqft
Price per Sqft $252
Subdivision Bryn Mawr Ph 02
MLS Listing ID O6197615
Sold Date 05/20/24
Bedrooms 3
Full Baths 2
Construction Status Inspections
HOA Fees $20/ann
HOA Y/N Yes
Originating Board Stellar MLS
Year Built 1985
Annual Tax Amount $2,845
Lot Size 0.290 Acres
Acres 0.29
Property Description
**MULTIPLE OFFERS - Highest & Best Offers due by Monday, April 22nd at 3:00pm**Seeing is believing! Welcome to 3307 Heathgate Ct, where your Conway living dreams come true. Situated on over a 1/4 acre corner lot, you will know it is yours as soon as drive down the tree lined street and pull into the driveway. Ready to step inside, yes you are! From the upgraded luxury flooring to the custom fireplace setting with built-ins, you know care has been put into the history of this home. The master suite is beautifully spacious and oh my-that master bath-recently renovated, it is stunning! Additionally you have 2 more generously sized bedrooms and 4th bedroom/office/den-all of the options. Now step outside, aaaah, your paradise. Whether you entertain or love to lounge in or out of the pool, you have it all-just a step away. Summer is coming-that pool sure is refreshing! 3307 Heathgate Ct is the place to call home, the place to make memories, the place to call your own. Welcome home!
Location
State FL
County Orange
Community Bryn Mawr Ph 02
Zoning R-1AA/AN
Interior
Interior Features Ceiling Fans(s), Split Bedroom
Heating Central
Cooling Central Air
Flooring Carpet, Tile
Fireplace true
Appliance Dishwasher, Range, Refrigerator
Laundry Inside, Laundry Room
Exterior
Exterior Feature Irrigation System
Garage Spaces 2.0
Pool In Ground
Utilities Available Street Lights
Roof Type Shingle
Attached Garage true
Garage true
Private Pool Yes
Building
Story 1
Entry Level One
Foundation Slab
Lot Size Range 1/4 to less than 1/2
Sewer Septic Tank
Water Public
Structure Type Wood Frame
New Construction false
Construction Status Inspections
Others
Pets Allowed Yes
Senior Community No
Ownership Fee Simple
Monthly Total Fees $20
Acceptable Financing Cash, Conventional, FHA, VA Loan
Membership Fee Required Required
Listing Terms Cash, Conventional, FHA, VA Loan
Special Listing Condition None
Read Less
Want to know what your home might be worth? Contact us for a FREE valuation!

Our team is ready to help you sell your home for the highest possible price ASAP

© 2024 My Florida Regional MLS DBA Stellar MLS. All Rights Reserved.
Bought with LIFESTYLE INTERNATIONAL REALTY
GET MORE INFORMATION





