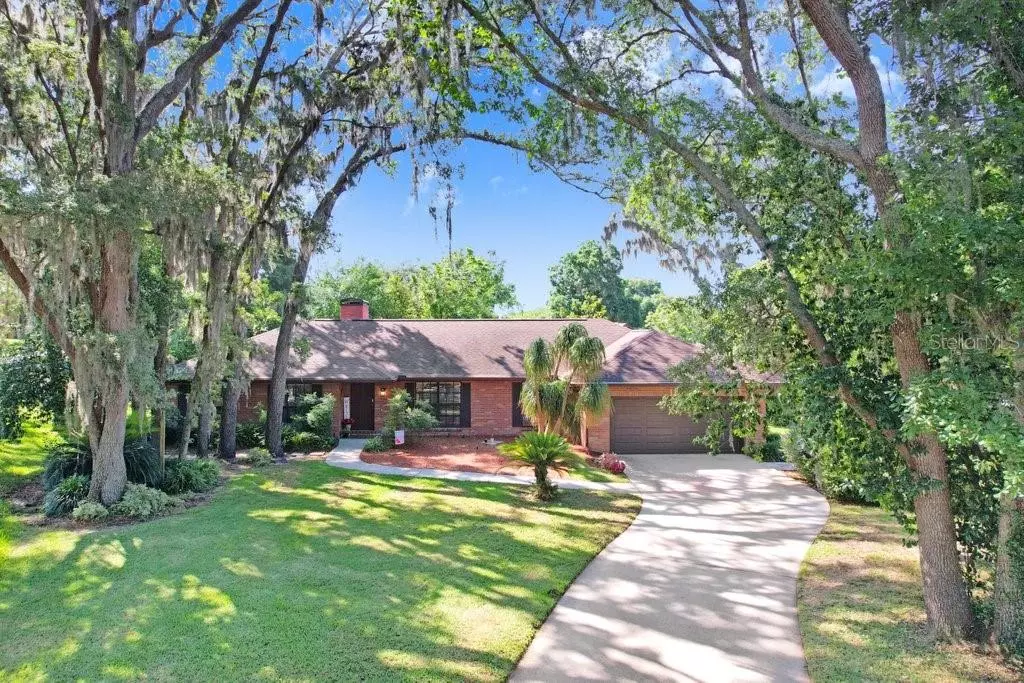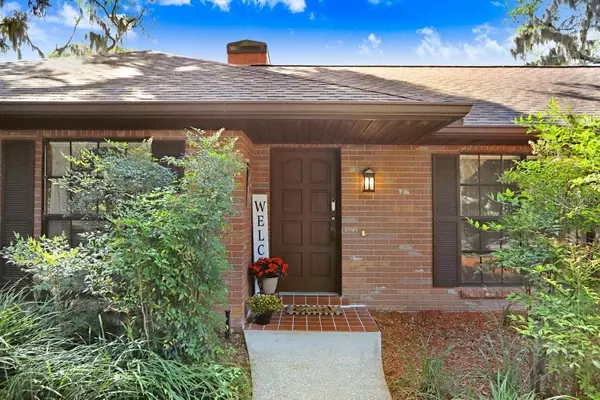$459,000
$459,000
For more information regarding the value of a property, please contact us for a free consultation.
1111 OAKRIDGE MANOR DR Brandon, FL 33511
4 Beds
2 Baths
1,953 SqFt
Key Details
Sold Price $459,000
Property Type Single Family Home
Sub Type Single Family Residence
Listing Status Sold
Purchase Type For Sale
Square Footage 1,953 sqft
Price per Sqft $235
Subdivision Oakridge Manor Sub
MLS Listing ID T3506026
Sold Date 05/31/24
Bedrooms 4
Full Baths 2
Construction Status Appraisal,Financing,Inspections
HOA Y/N No
Originating Board Stellar MLS
Year Built 1983
Annual Tax Amount $2,671
Lot Size 0.350 Acres
Acres 0.35
Lot Dimensions 88x127
Property Description
RARE FIND IN THE HEART OF BRANDON!!! Come see this storybook RED-BRICK, RANCH-STYLE, 4 BED, 2 BATH, 2-CAR GARAGE, POOL HOME nestled on the CUL-DE-SAC of a quiet, tree-lined street. NO HOA or CDD! 2017 ROOF! The wide foyer entrance warmly welcomes you into this well-designed, CUSTOM BUILT, SPLIT FLOOR PLAN home with large separate formal living and dining room spaces and built for entertaining! The updated kitchen offers matching black appliances, SOLID SURFACE COUNTERS, SOLID WOOD CABINETS, BREAKFAST BAR, and a separate dinette area with a bright BAY WINDOW overlooking the backyard! The primary bedroom offers privacy away from the 3 secondary bedrooms. It features a walk-in closet with a custom organizational system. The UPDATED ENSUITE bathroom includes recessed lighting, a beautifully-tiled walk-in shower with frameless enclosure, two separate vanity sinks, and granite countertops! On the opposite side of the home, 3 oversized secondary bedrooms all have WALK-IN CLOSETS and share a full bathroom with dual sinks, a tub/shower combo, and a french door to the lanai - SURPRISE, it doubles as a pool bath!! The family room's VAULTED BEAMED CEILING, STONE WOOD-BURNING FIREPLACE, and HARDWOOD FLOORS offer a perfect gathering space for friends and family. OPEN THE FRENCH DOORS on those beautiful Florida days and bring the party outdoors to the HUGE SCREENED LANAI! The covered part of the lanai features beautiful, rustic-style brick pavers, and the IN-GROUND POOL and JACUZZI give life to every gathering! The very private backyard is vast and sprinkled with shade trees on the outskirts. Plenty of room for play! Also in the backyard is a 12x16 TUFF SHED (top-of-the-line) with electric! The inside laundry room has a closet pantry, utility sink, and cabinets over the washer & dryer. Tiled floors in all of the wet areas provide peace of mind! The oversized 500sf two-car garage has a workbench with electric that will stay. Other updates include rain gutters, smartcontrols for the irrigation system, re-plumbed in 2006, septic was pumped in 2023, and a TOP-OF-THE-LINE "DAIKIN" brand HVAC installed in 2016. It's a 4/2 TON UNIT. Conveniently located close to all the major department stores, numerous grocery stores, restaurants, parks, playgrounds, entertainment, and several fitness centers. EASY access to I-75, Crosstown Exwy, I-4, Hwy 60, Busch Gardens, Downtown Tampa and many sports venues. AWARD-WINNING BEACH and DISNEY ARE ONLY AN HOUR AWAY! Call for your private showing today!
Location
State FL
County Hillsborough
Community Oakridge Manor Sub
Zoning RSC-4
Rooms
Other Rooms Formal Dining Room Separate, Formal Living Room Separate, Inside Utility
Interior
Interior Features Built-in Features, Ceiling Fans(s), Eat-in Kitchen, High Ceilings, Kitchen/Family Room Combo, Living Room/Dining Room Combo, Open Floorplan, Other, Primary Bedroom Main Floor, Solid Surface Counters, Solid Wood Cabinets, Thermostat, Vaulted Ceiling(s), Walk-In Closet(s)
Heating Central
Cooling Central Air
Flooring Carpet, Ceramic Tile, Wood
Fireplace true
Appliance Dishwasher, Dryer, Electric Water Heater, Microwave, Range, Refrigerator, Washer
Laundry Inside, Laundry Room
Exterior
Exterior Feature French Doors, Irrigation System, Private Mailbox, Rain Gutters, Storage
Garage Driveway, Garage Door Opener, Oversized, Workshop in Garage
Garage Spaces 2.0
Pool Gunite
Utilities Available Electricity Connected, Water Connected
Waterfront false
Roof Type Shingle
Porch Covered, Rear Porch, Screened
Parking Type Driveway, Garage Door Opener, Oversized, Workshop in Garage
Attached Garage true
Garage true
Private Pool Yes
Building
Lot Description Cul-De-Sac
Story 1
Entry Level One
Foundation Slab
Lot Size Range 1/4 to less than 1/2
Sewer Septic Tank
Water Public
Architectural Style Traditional
Structure Type Block,Brick
New Construction false
Construction Status Appraisal,Financing,Inspections
Schools
Elementary Schools Brooker-Hb
Middle Schools Burns-Hb
High Schools Bloomingdale-Hb
Others
Pets Allowed Yes
Senior Community No
Ownership Fee Simple
Acceptable Financing Cash, Conventional, FHA, VA Loan
Listing Terms Cash, Conventional, FHA, VA Loan
Special Listing Condition None
Read Less
Want to know what your home might be worth? Contact us for a FREE valuation!

Our team is ready to help you sell your home for the highest possible price ASAP

© 2024 My Florida Regional MLS DBA Stellar MLS. All Rights Reserved.
Bought with COLDWELL BANKER REALTY

GET MORE INFORMATION





