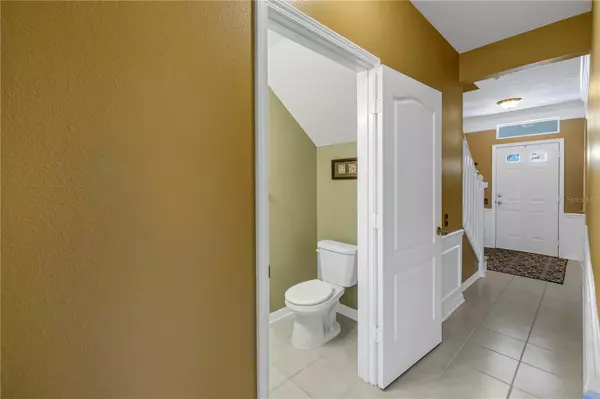$439,000
$439,000
For more information regarding the value of a property, please contact us for a free consultation.
3181 BAYSHORE OAKS DR Tampa, FL 33611
3 Beds
4 Baths
1,844 SqFt
Key Details
Sold Price $439,000
Property Type Townhouse
Sub Type Townhouse
Listing Status Sold
Purchase Type For Sale
Square Footage 1,844 sqft
Price per Sqft $238
Subdivision Bayshore West
MLS Listing ID T3521382
Sold Date 05/31/24
Bedrooms 3
Full Baths 2
Half Baths 2
HOA Fees $609/mo
HOA Y/N Yes
Originating Board Stellar MLS
Year Built 2002
Annual Tax Amount $3,618
Lot Size 1,306 Sqft
Acres 0.03
Lot Dimensions 18x66
Property Description
Beautiful townhome in the highly sought after Ballast Point neighborhood in South Tampa! Tucked away in the GATED community of Bayshore West, this three-story home features 3 bedrooms, 2 full baths, 2 half baths and attached 1-car garage. As you enter, you are welcomed with an inviting foyer which leads to a very spacious third bedroom with French doors. This versatile bedroom could act as an office space, workout room or guest bedroom quarters. There is also a half bathroom, walk-in closet and private patio out the sliding glass doors. Head upstairs and you will notice immediately the open-concept floorplan with clear sightlines from the kitchen, dining, living room all the way out through the sliding glass doors to the outside balcony. Warm light wood floors are consistent throughout this level and stairs. The kitchen is well equipped with stainless steel appliances, granite counters and plenty of cabinet/counter space. On the third floor you will find your primary retreat with an en-suite bathroom, soaking tub and walk-in closet. The second bedroom has lots of room to spread out and has an en-suite bathroom as well. Laundry is conveniently located on this third level. Pride of ownership exudes throughout the home and is move-in ready with newer carpets in the bedrooms, Hot Water Heater ('21), Dishwasher ('19), Washer/Dryer ('19), Electric Panel ('19) and HVAC ('16). The community features a resort-style pool, gated entry, sidewalks and guest parking. HOA fee includes the community pool, water, sewer, trash, gates and exterior maintenance/landscaping. New Roofs are being replaced and Seller will pay the $7500 Roof Assessment at Closing. The location is AMAZING as it is only a mile to iconic Bayshore Boulevard, Ballast Point Park and Pier, Tampa Yacht Club and 2 miles to MacDill Air Force Base! There are numerous great restaurants, bars and shopping centers within close proximity. This gem is conveniently located near the Crosstown Expressway, 15 min to Downtown Tampa and Tampa International Airport. *** Our Preferred lender is offering a 1% interest rate reduction for the 1st year at Zero cost to the buyer.
Location
State FL
County Hillsborough
Community Bayshore West
Zoning PD
Interior
Interior Features Ceiling Fans(s), Crown Molding, Kitchen/Family Room Combo, Living Room/Dining Room Combo, Open Floorplan, Solid Surface Counters, Thermostat, Vaulted Ceiling(s), Walk-In Closet(s)
Heating Central
Cooling Central Air
Flooring Carpet, Ceramic Tile, Wood
Fireplace false
Appliance Dishwasher, Electric Water Heater, Microwave, Range, Refrigerator, Washer
Laundry Inside, Laundry Closet
Exterior
Exterior Feature Balcony, Rain Gutters, Sidewalk, Sliding Doors
Parking Features Driveway, Garage Door Opener, Guest
Garage Spaces 1.0
Community Features Community Mailbox, Gated Community - No Guard, Pool, Sidewalks
Utilities Available BB/HS Internet Available, Cable Available, Cable Connected, Electricity Connected, Fire Hydrant, Public, Sewer Connected, Street Lights, Underground Utilities
Amenities Available Gated, Pool
Roof Type Membrane,Tile
Porch Deck, Rear Porch
Attached Garage true
Garage true
Private Pool No
Building
Lot Description Landscaped, Sidewalk, Paved, Private
Entry Level Three Or More
Foundation Slab
Lot Size Range 0 to less than 1/4
Sewer Public Sewer
Water Public
Architectural Style Mediterranean
Structure Type Stucco,Wood Frame
New Construction false
Schools
Elementary Schools Chiaramonte-Hb
Middle Schools Madison-Hb
High Schools Robinson-Hb
Others
Pets Allowed Yes
HOA Fee Include Pool,Maintenance Structure,Maintenance Grounds,Pest Control,Private Road,Recreational Facilities,Sewer,Trash,Water
Senior Community No
Ownership Fee Simple
Monthly Total Fees $609
Acceptable Financing Cash, Conventional, FHA, VA Loan
Membership Fee Required Required
Listing Terms Cash, Conventional, FHA, VA Loan
Special Listing Condition None
Read Less
Want to know what your home might be worth? Contact us for a FREE valuation!

Our team is ready to help you sell your home for the highest possible price ASAP

© 2024 My Florida Regional MLS DBA Stellar MLS. All Rights Reserved.
Bought with REAL ESTATE SOLUTIONS
GET MORE INFORMATION





