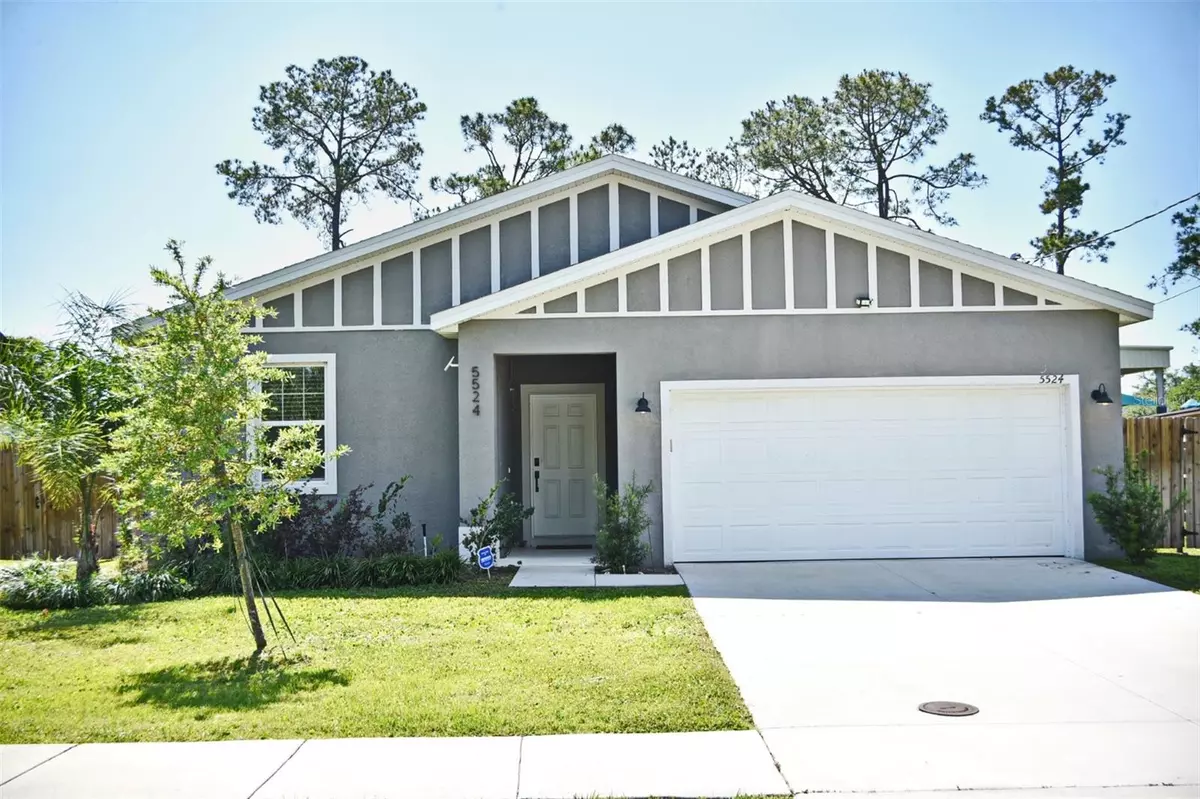$420,000
$429,000
2.1%For more information regarding the value of a property, please contact us for a free consultation.
5524 SHASTA Orlando, FL 32810
3 Beds
2 Baths
1,551 SqFt
Key Details
Sold Price $420,000
Property Type Single Family Home
Sub Type Single Family Residence
Listing Status Sold
Purchase Type For Sale
Square Footage 1,551 sqft
Price per Sqft $270
Subdivision Asbury Park First Add
MLS Listing ID O6196567
Sold Date 06/06/24
Bedrooms 3
Full Baths 2
HOA Y/N No
Originating Board Stellar MLS
Year Built 2022
Annual Tax Amount $1,110
Lot Size 9,583 Sqft
Acres 0.22
Property Description
Welcome to your dream home! This stunning custom-built residence was constructed in 2022 and is nestled in a peaceful cul-de-sac. It offers a rare opportunity with no HOA fees and is located in a highly desirable neighborhood known for its excellent school district.
This home boasts a fresh, modern design with a newer roof and all-newer appliances for your convenience. As you step inside, you'll be captivated by the open floor plan, which creates a welcoming and spacious atmosphere. High-end finishes and attention to detail are evident throughout the home, showcasing quality craftmanship and thoughtful design.
The main living area seamlessly flows into the gourmet kitchen, perfect for both casual family meals and entertaining quest. The kitchen features top-of-the-line appliances, elegant countertops, and plenty of storage space.
Outside, you'll find a beautifully landscaped yard that is perfect for outdoor gatherings and relaxation. The cul-de-sac location ensures safe and serene environment. This home is a rare find in a great neighborhood. Don't miss the opportunity to make this stunning property your new home! Schedule a viewing today.
Location
State FL
County Orange
Community Asbury Park First Add
Zoning R-1
Interior
Interior Features Ceiling Fans(s), High Ceilings, Kitchen/Family Room Combo, Living Room/Dining Room Combo, Open Floorplan, Primary Bedroom Main Floor, Smart Home, Thermostat, Walk-In Closet(s)
Heating Central
Cooling Central Air
Flooring Vinyl
Fireplaces Type Living Room
Fireplace true
Appliance Cooktop, Dishwasher, Disposal, Dryer, Electric Water Heater, Exhaust Fan, Freezer, Ice Maker, Microwave, Range, Refrigerator, Washer
Laundry Electric Dryer Hookup, Inside, Laundry Room, Washer Hookup
Exterior
Exterior Feature Private Mailbox, Rain Gutters
Garage Spaces 2.0
Utilities Available BB/HS Internet Available, Cable Available, Cable Connected, Electricity Available, Electricity Connected
Roof Type Shingle
Attached Garage true
Garage true
Private Pool No
Building
Entry Level One
Foundation Slab
Lot Size Range 0 to less than 1/4
Sewer Public Sewer
Water Public
Structure Type Concrete,Stucco
New Construction false
Others
Pets Allowed Cats OK, Dogs OK
Senior Community No
Ownership Fee Simple
Acceptable Financing Cash, Conventional, FHA, VA Loan
Listing Terms Cash, Conventional, FHA, VA Loan
Special Listing Condition None
Read Less
Want to know what your home might be worth? Contact us for a FREE valuation!

Our team is ready to help you sell your home for the highest possible price ASAP

© 2024 My Florida Regional MLS DBA Stellar MLS. All Rights Reserved.
Bought with EXP REALTY LLC
GET MORE INFORMATION





