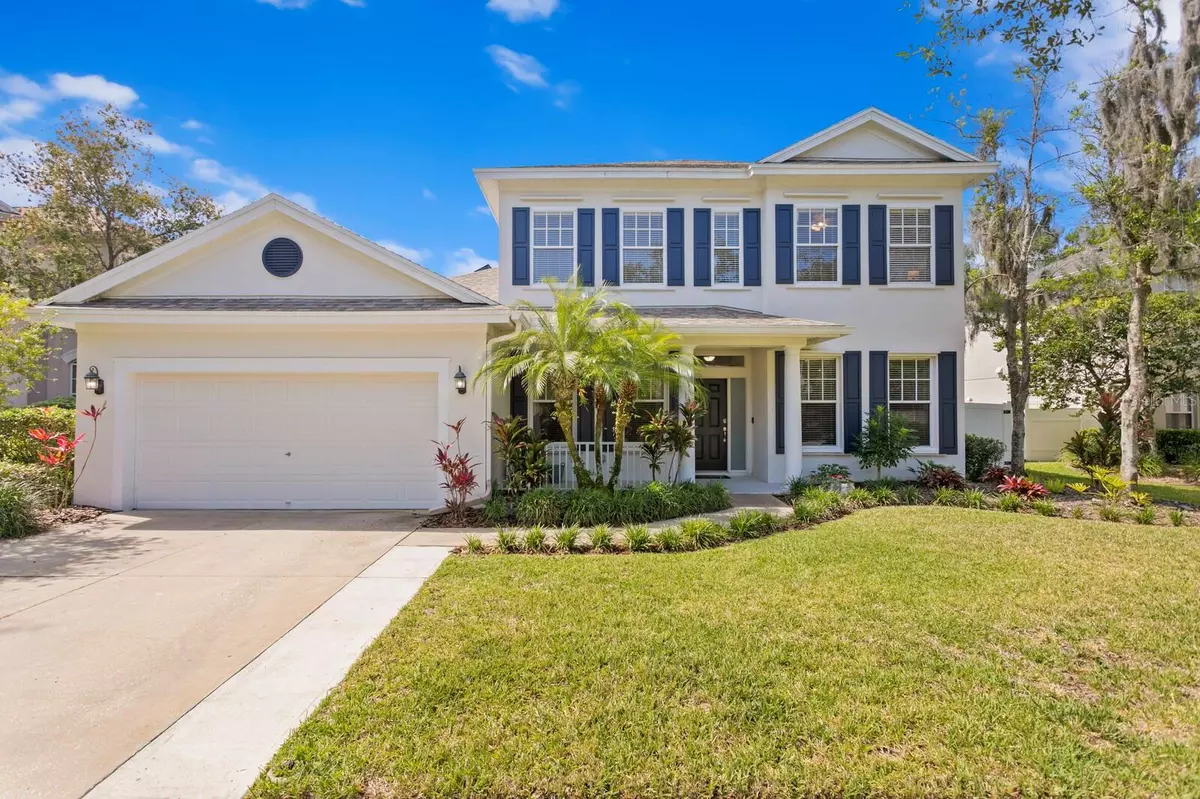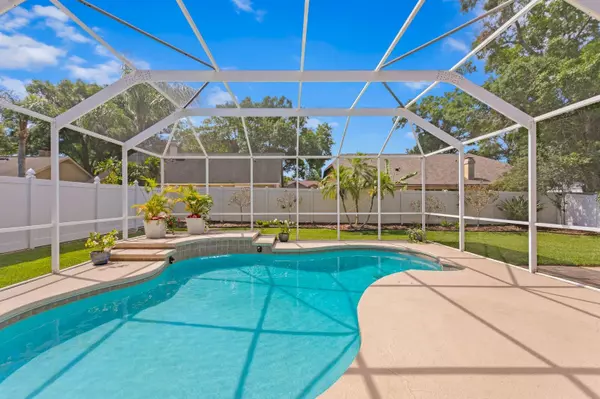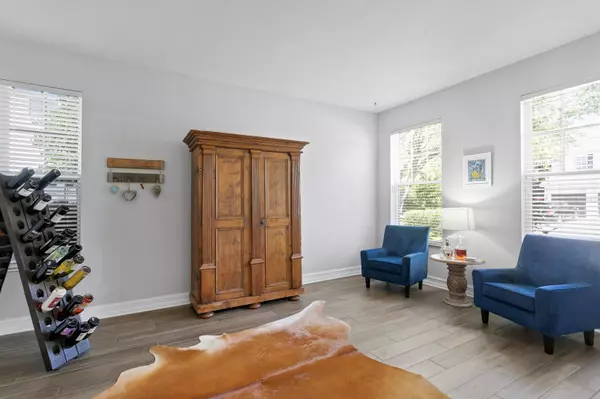$727,000
$725,000
0.3%For more information regarding the value of a property, please contact us for a free consultation.
6152 NATIVE WOODS DR Tampa, FL 33625
4 Beds
3 Baths
2,952 SqFt
Key Details
Sold Price $727,000
Property Type Single Family Home
Sub Type Single Family Residence
Listing Status Sold
Purchase Type For Sale
Square Footage 2,952 sqft
Price per Sqft $246
Subdivision Native Woods
MLS Listing ID T3519005
Sold Date 06/10/24
Bedrooms 4
Full Baths 3
Construction Status Financing,Inspections
HOA Fees $55
HOA Y/N Yes
Originating Board Stellar MLS
Year Built 2000
Annual Tax Amount $8,821
Lot Size 7,405 Sqft
Acres 0.17
Property Description
Experience luxury and comfort in this exciting new listing nestled within the gated community of Native Woods. Boasting 4 spacious bedrooms, 3 bathrooms across 2,952 square feet, sparkling pool and expansive backyard - you will love to call this place home! Fall in love with eye-catching upgrades including a new roof (2020),fresh exterior paint (2022), an expanded driveway (2022), new water heater (2022), meticulously landscaped gardens, two Trane AC units were updated in 2016, the pool was resurfaced in 2018, and a new salt chlorinator added in 2022. Upon entering, you are welcomed by elegant formal areas adorned with wood-look tile throughout, 5 1/4-inch baseboards, and abundant natural light. The heart of the home is the chefs kitchen, with 42-inch grey cabinetry, white subway tile backsplash, granite countertops, and top-of-the-line stainless steel appliances. Additional features include a spacious closet pantry, breakfast bar, drop pendant lighting, and a charming window seat with plantation shutters in the breakfast nook. The kitchen flows seamlessly into the family room, where wood-look tile floors and 8-foot sliding glass doors open to the screened lanai. The first-floor primary suite offers a tranquil retreat with tile flooring, private lanai access, two closets, and a luxurious en suite bathroom. The en-suite bathroom is complete with dual vanity, maple cabinetry, a relaxing garden bathtub, and a separate glass-enclosed shower. Upstairs, a generous bonus room offers versatile space for a playroom, home office, or media room. Two of the three bedrooms upstairs offer shiplap wall accents, ample closet space, and abundant natural light. One of the bedrooms even has a chalk accent wall! Step outside to your private oasis, where the screened lanai overlooks a sparkling pool and pavered outdoor space, surrounded by lush landscaping. Other notable upgrades include a new compressor in one of the HVAC systems (2022), a Rachio Smart Sprinkler System, Kuna Smart Home security system/exterior cameras, surround sound entertainment speakers in the main living area, and a whole house Nest system. Yes you can have it all! Located just minutes from the Veterans Expressway, shopping, dining, top-rated schools, and some of the best beaches in the country. Don't miss this opportunity to embrace the Florida lifestyle you've been dreaming of – welcome home!
Location
State FL
County Hillsborough
Community Native Woods
Zoning PD
Rooms
Other Rooms Bonus Room, Family Room, Formal Dining Room Separate, Formal Living Room Separate, Inside Utility
Interior
Interior Features Built-in Features, Ceiling Fans(s), Eat-in Kitchen, High Ceilings, Kitchen/Family Room Combo, Primary Bedroom Main Floor, Solid Wood Cabinets, Split Bedroom, Stone Counters, Thermostat, Walk-In Closet(s)
Heating Central, Electric
Cooling Central Air
Flooring Carpet, Tile
Furnishings Unfurnished
Fireplace false
Appliance Dishwasher, Electric Water Heater, Microwave, Range, Refrigerator
Laundry Inside, Laundry Room
Exterior
Exterior Feature Irrigation System, Private Mailbox, Sidewalk, Sliding Doors
Parking Features Driveway, Garage Door Opener
Garage Spaces 2.0
Fence Fenced, Vinyl
Pool Gunite, In Ground, Outside Bath Access, Salt Water, Screen Enclosure
Community Features Deed Restrictions, Gated Community - No Guard, Sidewalks
Utilities Available BB/HS Internet Available, Cable Available, Electricity Available, Electricity Connected, Public, Sewer Connected, Underground Utilities, Water Connected
Roof Type Shingle
Porch Covered, Patio, Screened
Attached Garage true
Garage true
Private Pool Yes
Building
Lot Description In County, Landscaped, Sidewalk, Paved, Private
Entry Level Two
Foundation Slab
Lot Size Range 0 to less than 1/4
Sewer Public Sewer
Water Public
Architectural Style Contemporary
Structure Type Block,Stucco,Wood Frame
New Construction false
Construction Status Financing,Inspections
Schools
Elementary Schools Citrus Park-Hb
Middle Schools Sergeant Smith Middle-Hb
High Schools Sickles-Hb
Others
Pets Allowed Yes
HOA Fee Include Maintenance Grounds
Senior Community No
Ownership Fee Simple
Monthly Total Fees $110
Acceptable Financing Cash, Conventional, FHA, VA Loan
Membership Fee Required Required
Listing Terms Cash, Conventional, FHA, VA Loan
Special Listing Condition None
Read Less
Want to know what your home might be worth? Contact us for a FREE valuation!

Our team is ready to help you sell your home for the highest possible price ASAP

© 2025 My Florida Regional MLS DBA Stellar MLS. All Rights Reserved.
Bought with STELLAR NON-MEMBER OFFICE
GET MORE INFORMATION





