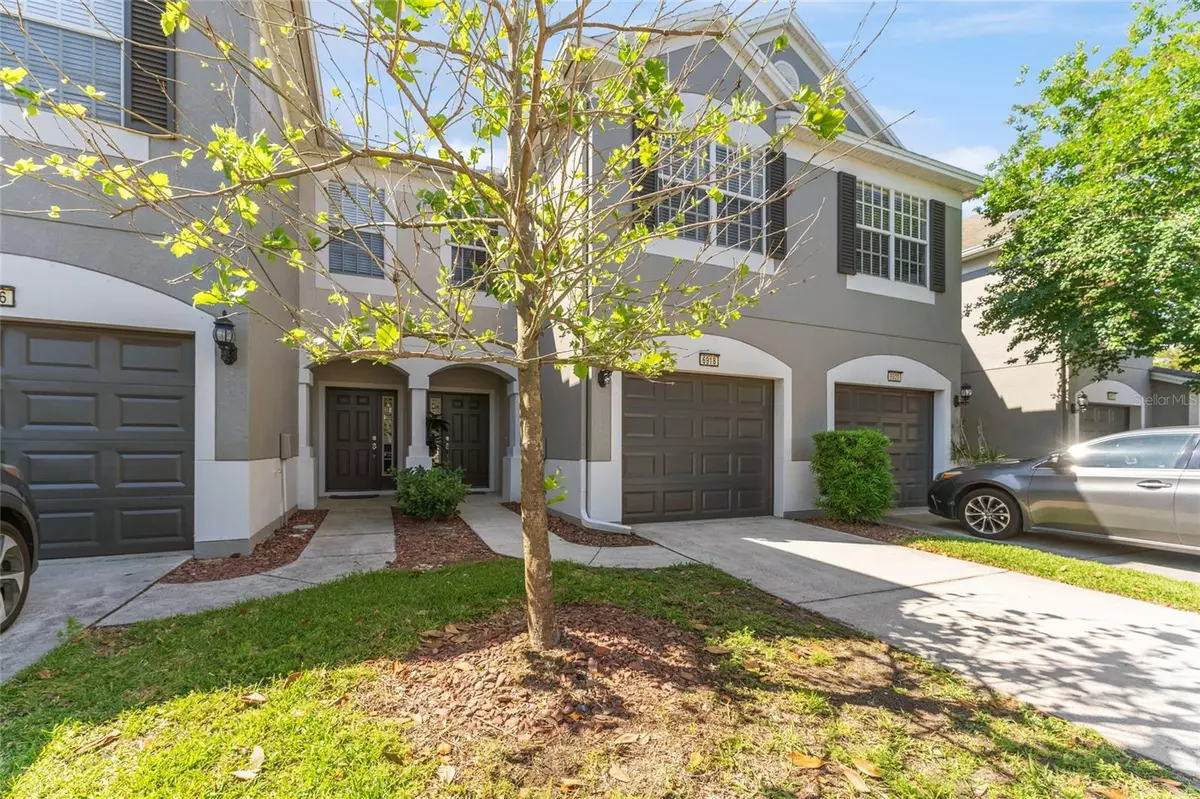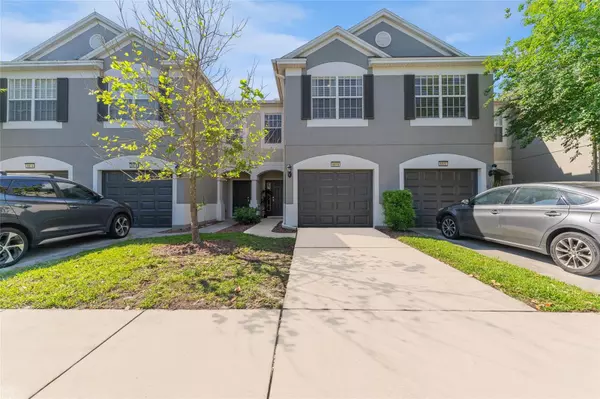$355,000
$369,000
3.8%For more information regarding the value of a property, please contact us for a free consultation.
6918 CHARLOTTE HARBOR WAY Tampa, FL 33625
3 Beds
3 Baths
1,622 SqFt
Key Details
Sold Price $355,000
Property Type Townhouse
Sub Type Townhouse
Listing Status Sold
Purchase Type For Sale
Square Footage 1,622 sqft
Price per Sqft $218
Subdivision Westpark Preserve
MLS Listing ID T3521671
Sold Date 06/14/24
Bedrooms 3
Full Baths 2
Half Baths 1
Construction Status Appraisal,Financing
HOA Fees $545/mo
HOA Y/N Yes
Originating Board Stellar MLS
Year Built 2007
Annual Tax Amount $2,072
Lot Size 1,742 Sqft
Acres 0.04
Property Description
Seller offering a $5,000 credit! Original Owner! This centrally located 3-bedroom, 2.5-bathroom townhouse is situated in the heart of Citrus Park, within the established community of Westpark Preserve. As you enter through the gated entrance, you will immediately fall in love with the charm and character of this community. Stepping through the front door, you will be greeted by an inviting open floor plan that creates a sense of warmth and home. The kitchen, the heart of this home, features brand-new stainless-steel appliances, elegant Corian countertops, a spacious closet pantry, a belly-up bar, and ample cabinet space for all your storage needs. Overlooking the combined dining and living rooms, the kitchen allows for seamless entertaining and provides a space where loved ones can gather to create lasting memories. The living room offers plenty of space to relax and unwind, while the private screened-in porch allows you to soak up the breathtaking tree-lined views. Additionally, downstairs you will find a convenient half bathroom, perfect for guests. Upstairs, you will discover all the bedrooms. The primary bedroom is located at the back of the house. This light-filled retreat boasts a walk-in closet and an ensuite bathroom equipped with double sinks and a generous shower and tub, providing a tranquil oasis. The two additional bedrooms also offer generous closet space and share a full bathroom. For added convenience, the indoor laundry closet is located upstairs as well, making laundry day a breeze. Added bonus-The AC has recently been replaced! Westpark Preserve, a gated community, offers a generously sized community pool where you can cool off and relax during those hot summer months. Ideally positioned, this community is just minutes away from the Veterans Expressway, providing quick and convenient access to all the amenities the area has to offer.
Location
State FL
County Hillsborough
Community Westpark Preserve
Zoning PD
Interior
Interior Features Ceiling Fans(s), Living Room/Dining Room Combo, Open Floorplan, PrimaryBedroom Upstairs, Solid Surface Counters, Solid Wood Cabinets, Thermostat, Walk-In Closet(s), Window Treatments
Heating Central
Cooling Central Air
Flooring Carpet, Tile
Fireplace false
Appliance Built-In Oven, Dishwasher, Disposal, Dryer, Electric Water Heater, Microwave, Refrigerator, Washer
Laundry Electric Dryer Hookup, Laundry Closet, Upper Level
Exterior
Exterior Feature Irrigation System, Lighting, Sidewalk, Sliding Doors
Parking Features Driveway, Guest
Garage Spaces 1.0
Fence Vinyl
Pool Gunite, In Ground, Lighting
Community Features Community Mailbox, Deed Restrictions, Gated Community - No Guard, Pool, Sidewalks
Utilities Available BB/HS Internet Available, Cable Connected, Electricity Connected, Public, Sewer Connected, Water Connected
View Trees/Woods
Roof Type Shingle
Porch Rear Porch, Screened
Attached Garage true
Garage true
Private Pool No
Building
Story 2
Entry Level Two
Foundation Slab
Lot Size Range 0 to less than 1/4
Sewer Public Sewer
Water Public
Structure Type Block,Stucco,Wood Frame
New Construction false
Construction Status Appraisal,Financing
Others
Pets Allowed Number Limit
HOA Fee Include Cable TV,Common Area Taxes,Pool,Escrow Reserves Fund,Maintenance Structure,Maintenance Grounds,Private Road,Sewer,Trash,Water
Senior Community No
Pet Size Medium (36-60 Lbs.)
Ownership Fee Simple
Monthly Total Fees $545
Acceptable Financing Cash, Conventional, FHA, VA Loan
Membership Fee Required Required
Listing Terms Cash, Conventional, FHA, VA Loan
Num of Pet 2
Special Listing Condition None
Read Less
Want to know what your home might be worth? Contact us for a FREE valuation!

Our team is ready to help you sell your home for the highest possible price ASAP

© 2024 My Florida Regional MLS DBA Stellar MLS. All Rights Reserved.
Bought with SMITH & ASSOCIATES REAL ESTATE
GET MORE INFORMATION





